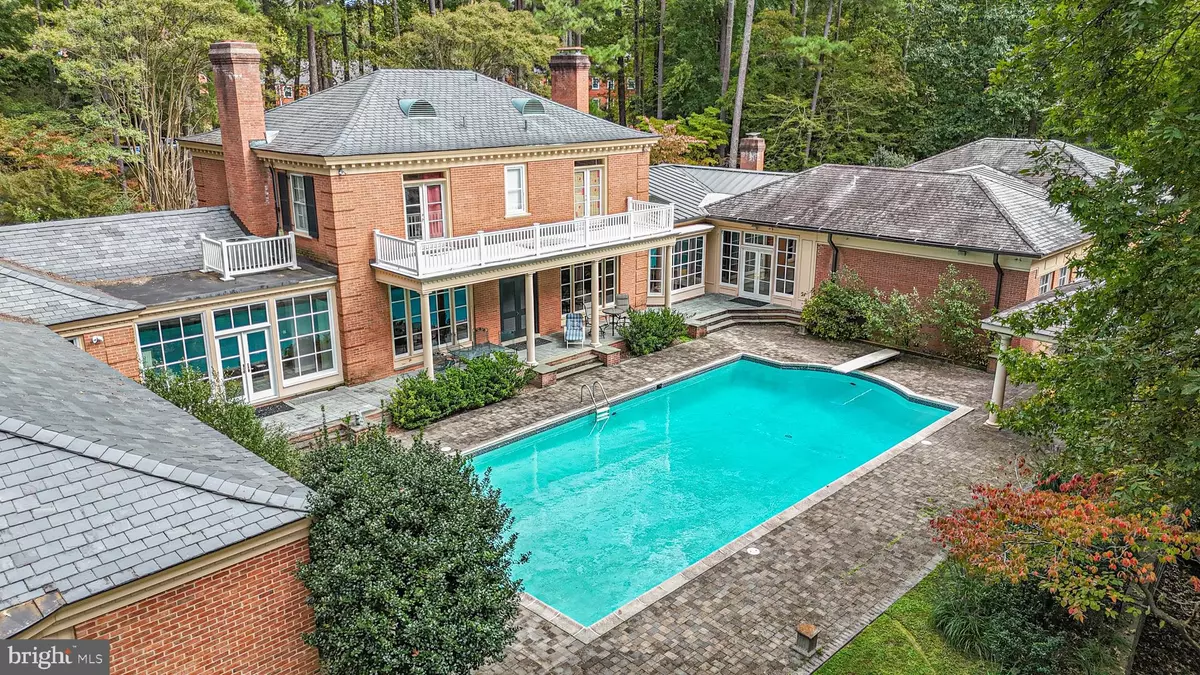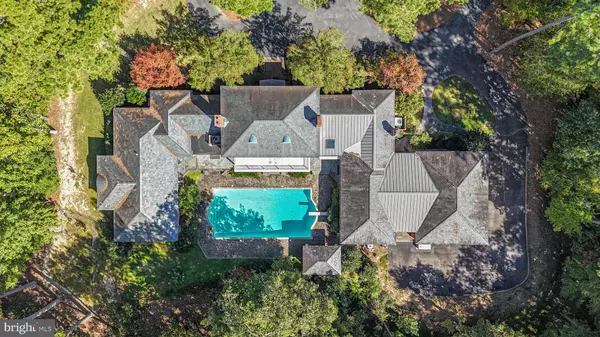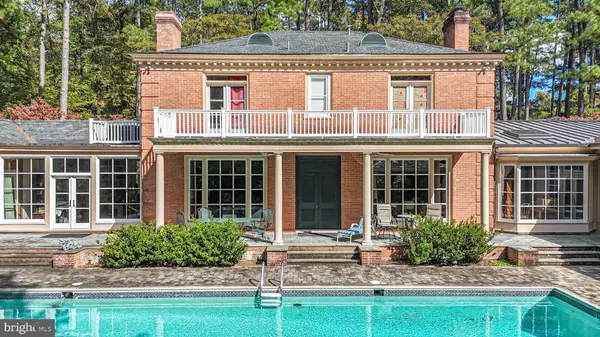5 Beds
6 Baths
7,500 SqFt
5 Beds
6 Baths
7,500 SqFt
Key Details
Property Type Single Family Home
Sub Type Detached
Listing Status Active
Purchase Type For Sale
Square Footage 7,500 sqft
Price per Sqft $266
Subdivision None Available
MLS Listing ID VAJC2000370
Style Colonial,Georgian,Traditional
Bedrooms 5
Full Baths 5
Half Baths 1
HOA Y/N N
Abv Grd Liv Area 7,500
Originating Board BRIGHT
Year Built 1961
Annual Tax Amount $10,845
Tax Year 2025
Lot Size 5.060 Acres
Acres 5.06
Property Description
Location
State VA
County James City
Zoning RS-1
Rooms
Basement Dirt Floor
Main Level Bedrooms 2
Interior
Interior Features Attic, Bar, Bathroom - Jetted Tub, Bathroom - Walk-In Shower, Bathroom - Tub Shower, Breakfast Area, Built-Ins, Butlers Pantry, Ceiling Fan(s), Chair Railings, Crown Moldings, Curved Staircase, Entry Level Bedroom, Formal/Separate Dining Room, Kitchen - Eat-In, Kitchen - Gourmet, Pantry, Primary Bath(s), Recessed Lighting, Upgraded Countertops, Walk-in Closet(s), Wet/Dry Bar, Other
Hot Water Electric, Natural Gas, Tankless, Multi-tank
Heating Central
Cooling Central A/C, Ceiling Fan(s)
Flooring Ceramic Tile, Hardwood
Fireplaces Number 4
Fireplaces Type Brick, Gas/Propane, Mantel(s), Wood
Equipment Built-In Microwave, Cooktop, Cooktop - Down Draft, Dishwasher, Disposal, Dryer - Electric, Exhaust Fan, Freezer, Icemaker, Oven - Double, Oven - Self Cleaning, Oven - Wall, Refrigerator, Stainless Steel Appliances, Washer, Washer/Dryer Stacked, Water Heater - Tankless, Water Heater
Fireplace Y
Window Features Bay/Bow,Casement,Double Hung,Double Pane,Screens
Appliance Built-In Microwave, Cooktop, Cooktop - Down Draft, Dishwasher, Disposal, Dryer - Electric, Exhaust Fan, Freezer, Icemaker, Oven - Double, Oven - Self Cleaning, Oven - Wall, Refrigerator, Stainless Steel Appliances, Washer, Washer/Dryer Stacked, Water Heater - Tankless, Water Heater
Heat Source Electric, Natural Gas
Laundry Main Floor
Exterior
Parking Features Garage - Side Entry, Inside Access, Oversized
Garage Spaces 16.0
Pool Gunite, In Ground, Saltwater
Water Access N
View Garden/Lawn, Trees/Woods, Other
Roof Type Slate,Metal,Hip
Street Surface Black Top
Accessibility 2+ Access Exits, 32\"+ wide Doors
Road Frontage City/County
Attached Garage 4
Total Parking Spaces 16
Garage Y
Building
Story 2
Foundation Crawl Space
Sewer Public Sewer
Water Public
Architectural Style Colonial, Georgian, Traditional
Level or Stories 2
Additional Building Above Grade
Structure Type 9'+ Ceilings,Cathedral Ceilings,Dry Wall,Brick,Plaster Walls,Vaulted Ceilings
New Construction N
Schools
High Schools Lafayette
School District Williamsburg-James City Public Schools
Others
Pets Allowed Y
Senior Community No
Tax ID 523-11-00-002
Ownership Fee Simple
SqFt Source Estimated
Special Listing Condition Standard
Pets Allowed Cats OK, Dogs OK

Find out why customers are choosing LPT Realty to meet their real estate needs






