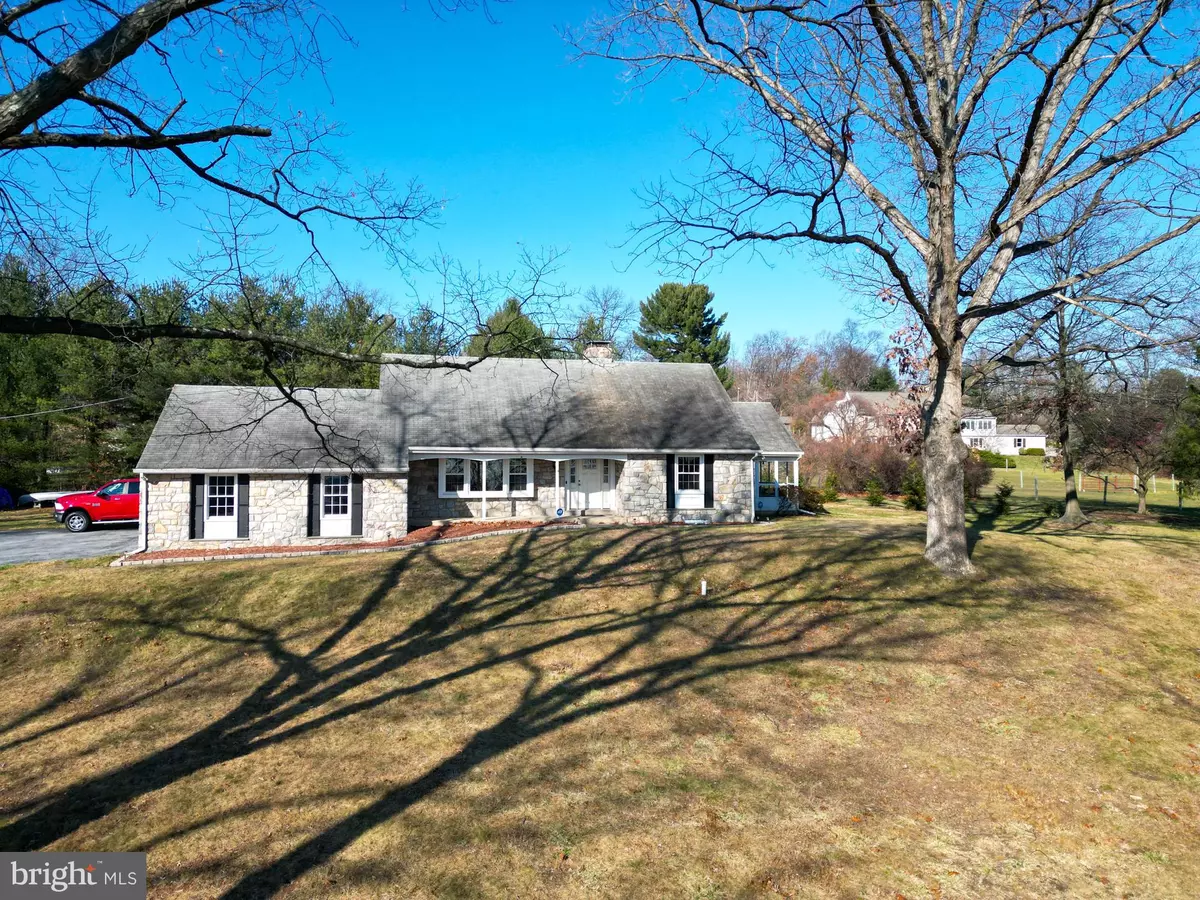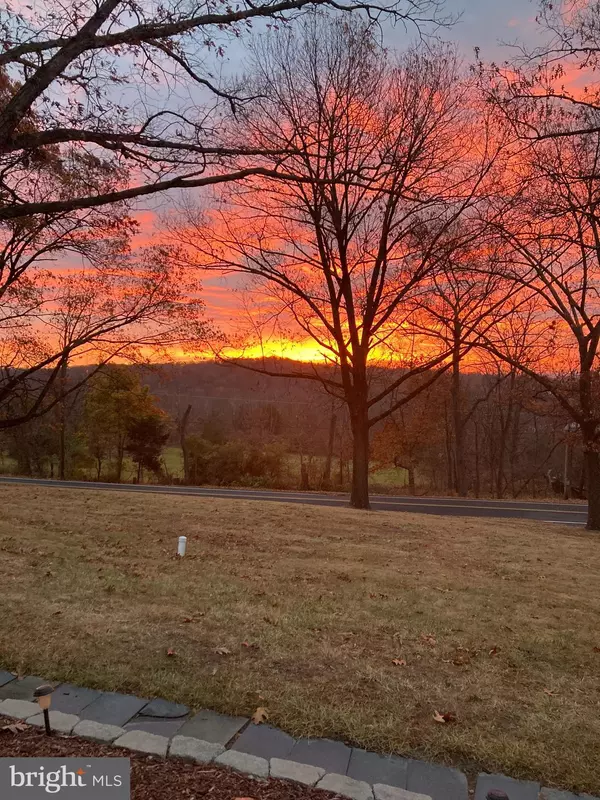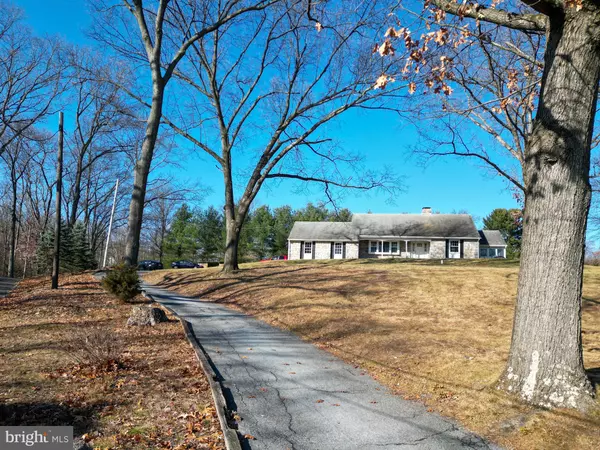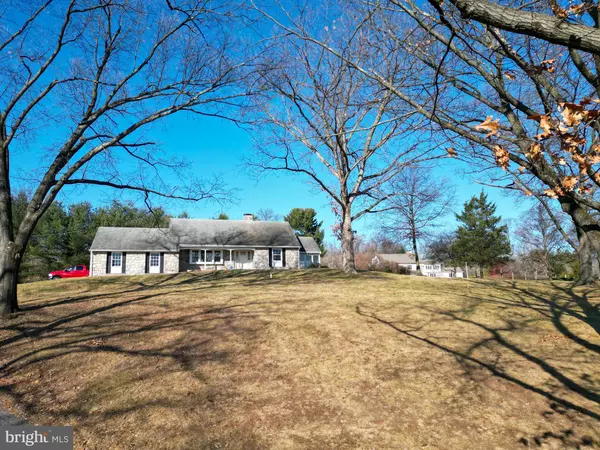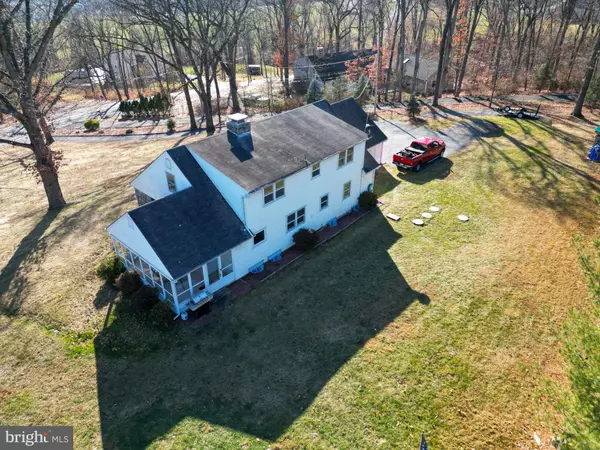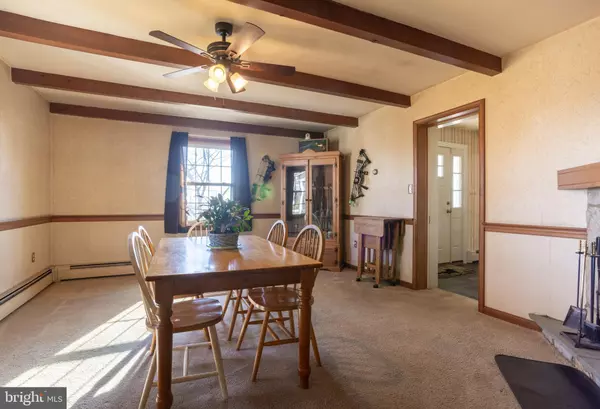3 Beds
2 Baths
2,649 SqFt
3 Beds
2 Baths
2,649 SqFt
Key Details
Property Type Single Family Home
Sub Type Detached
Listing Status Pending
Purchase Type For Sale
Square Footage 2,649 sqft
Price per Sqft $154
Subdivision None Available
MLS Listing ID PAMC2124218
Style Cape Cod
Bedrooms 3
Full Baths 2
HOA Y/N N
Abv Grd Liv Area 2,149
Originating Board BRIGHT
Year Built 1968
Annual Tax Amount $7,431
Tax Year 2023
Lot Size 1.370 Acres
Acres 1.37
Lot Dimensions 210.00 x 0.00
Property Description
There is a large living room with a picture window to enjoy the surrounding scenery. The kitchen is a chef's delight with plenty of cabinetry and countertop space for preparing great meals. It opens to a large dining room with a brick fireplace. The primary bedroom is located conveniently on the first floor or you could choose one of the spacious 2nd-floor bedrooms as the primary suite. Full bathrooms are located on the first and second floors. The full basement is partially finished offering even more living space. The basement is where you'll find another brick wood-burning fireplace and a bar, great for entertaining. Don't forget about the three-season room located just off the dining room. This is another great space with plenty of views of the nature surrounding you.
Location
State PA
County Montgomery
Area Upper Pottsgrove Twp (10660)
Zoning RESIDENTIAL
Direction East
Rooms
Basement Partially Finished
Main Level Bedrooms 1
Interior
Interior Features Bathroom - Tub Shower, Carpet, Ceiling Fan(s), Floor Plan - Traditional, Formal/Separate Dining Room, Recessed Lighting
Hot Water Electric
Heating Baseboard - Hot Water
Cooling Window Unit(s)
Fireplaces Number 2
Fireplaces Type Brick, Wood
Inclusions Refrigerators in kitchen and basement, pool table, washer, dryer, 2 sheds, 1 ac window unit and firewood.
Equipment Built-In Microwave, Dishwasher, Dryer - Electric, Oven/Range - Electric, Refrigerator, Stainless Steel Appliances, Washer
Fireplace Y
Appliance Built-In Microwave, Dishwasher, Dryer - Electric, Oven/Range - Electric, Refrigerator, Stainless Steel Appliances, Washer
Heat Source Oil
Laundry Basement
Exterior
Parking Features Garage - Side Entry, Garage Door Opener, Oversized
Garage Spaces 12.0
Water Access N
View Panoramic
Accessibility None
Attached Garage 2
Total Parking Spaces 12
Garage Y
Building
Story 1.5
Foundation Block
Sewer On Site Septic
Water Well
Architectural Style Cape Cod
Level or Stories 1.5
Additional Building Above Grade, Below Grade
New Construction N
Schools
School District Pottsgrove
Others
Senior Community No
Tax ID 60-00-01363-008
Ownership Fee Simple
SqFt Source Assessor
Security Features Security System
Acceptable Financing Cash, Conventional, FHA, VA
Listing Terms Cash, Conventional, FHA, VA
Financing Cash,Conventional,FHA,VA
Special Listing Condition Standard

Find out why customers are choosing LPT Realty to meet their real estate needs

