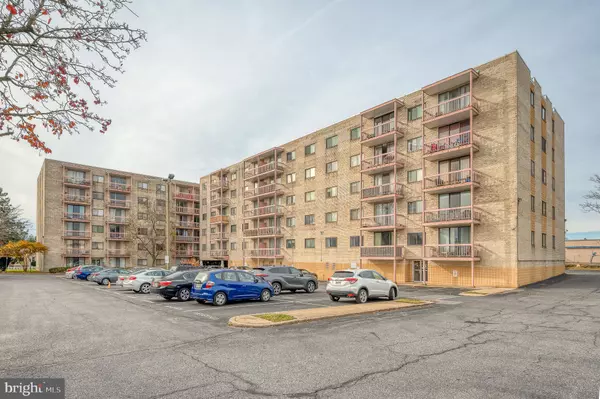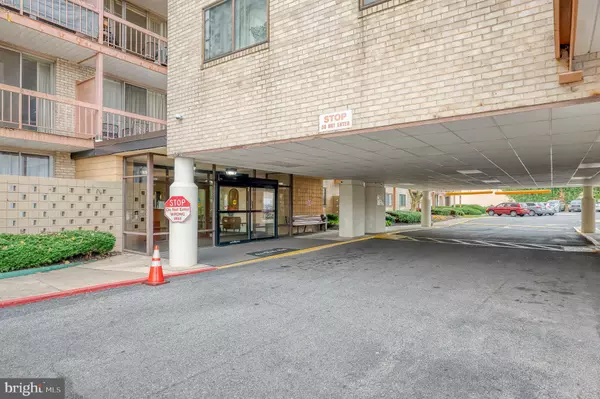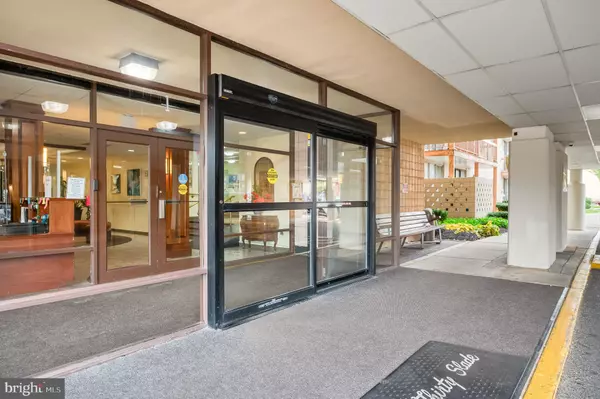1 Bed
1 Bath
883 SqFt
1 Bed
1 Bath
883 SqFt
Key Details
Property Type Condo
Sub Type Condo/Co-op
Listing Status Active
Purchase Type For Sale
Square Footage 883 sqft
Price per Sqft $101
Subdivision Pikesville
MLS Listing ID MDBC2113630
Style Other
Bedrooms 1
Full Baths 1
Condo Fees $550/mo
HOA Y/N N
Abv Grd Liv Area 883
Originating Board BRIGHT
Year Built 1968
Annual Tax Amount $846
Tax Year 2024
Lot Size 883 Sqft
Acres 0.02
Property Description
Location
State MD
County Baltimore
Zoning OR1
Rooms
Other Rooms Living Room, Dining Room, Primary Bedroom, Kitchen, Den
Main Level Bedrooms 1
Interior
Interior Features Dining Area, Bathroom - Tub Shower, Carpet
Hot Water Natural Gas
Cooling Central A/C
Flooring Carpet, Ceramic Tile, Vinyl
Inclusions kitchen shelf (attached to wall), kitchen picture (covering electric panel), shower curtain, Bedroom mirror, curtains, curtain rods, existing blinds.
Equipment Dishwasher, Oven/Range - Gas, Refrigerator, Disposal
Fireplace N
Appliance Dishwasher, Oven/Range - Gas, Refrigerator, Disposal
Heat Source Electric, Natural Gas Available
Laundry Shared, Common
Exterior
Exterior Feature Balcony
Water Access N
Accessibility Other
Porch Balcony
Garage N
Building
Story 1
Unit Features Mid-Rise 5 - 8 Floors
Sewer Public Sewer
Water Public
Architectural Style Other
Level or Stories 1
Additional Building Above Grade, Below Grade
New Construction N
Schools
School District Baltimore County Public Schools
Others
Pets Allowed Y
HOA Fee Include Water,Trash
Senior Community No
Tax ID 04031900005324
Ownership Fee Simple
SqFt Source Assessor
Security Features Intercom,Desk in Lobby
Acceptable Financing Cash, Conventional
Listing Terms Cash, Conventional
Financing Cash,Conventional
Special Listing Condition Standard
Pets Allowed Cats OK, Dogs OK, Size/Weight Restriction

Find out why customers are choosing LPT Realty to meet their real estate needs






