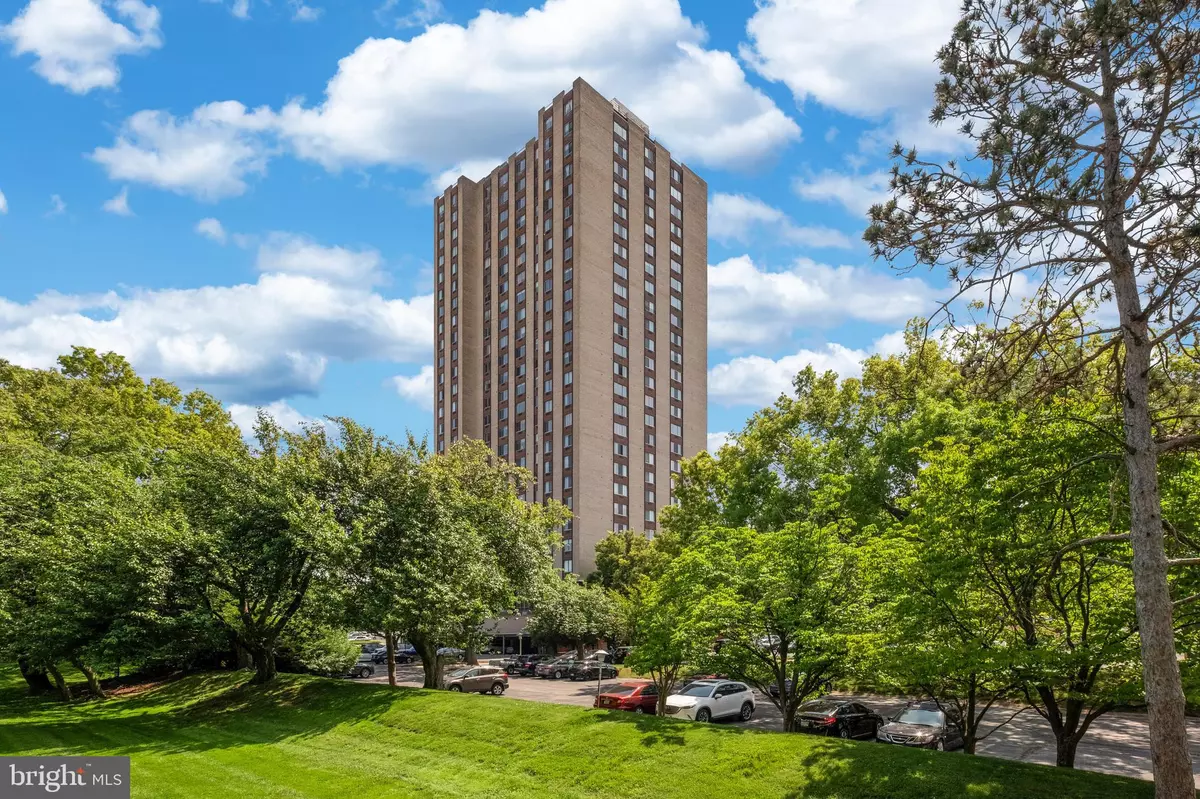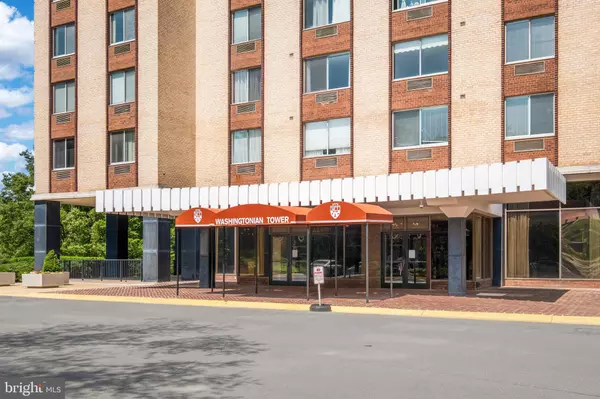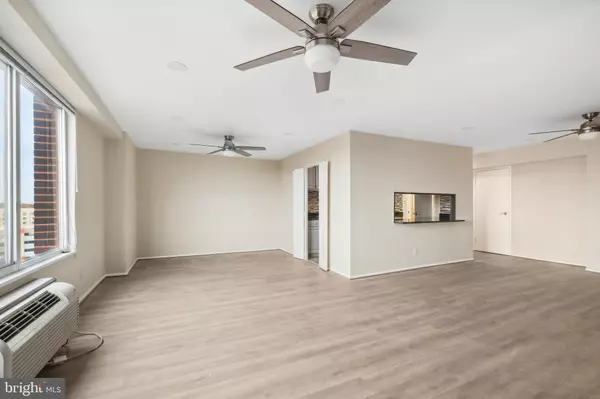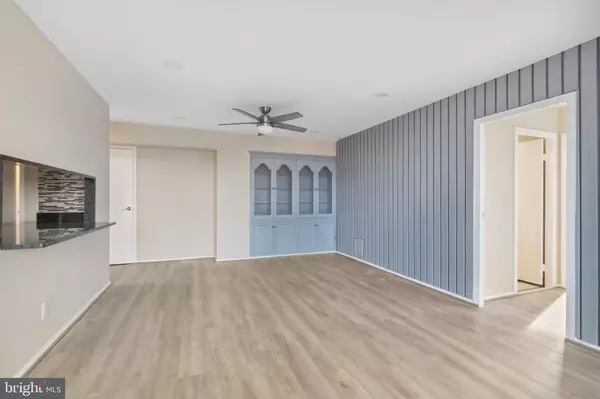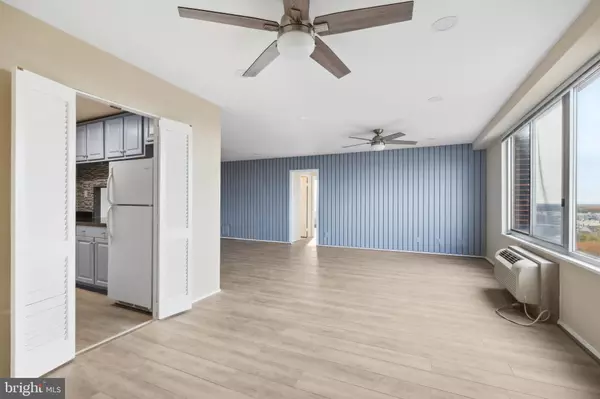3 Beds
2 Baths
1,440 SqFt
3 Beds
2 Baths
1,440 SqFt
Key Details
Property Type Condo
Sub Type Condo/Co-op
Listing Status Active
Purchase Type For Sale
Square Footage 1,440 sqft
Price per Sqft $295
Subdivision Washingtonian Tower
MLS Listing ID MDMC2157400
Style Traditional
Bedrooms 3
Full Baths 2
Condo Fees $903/mo
HOA Y/N N
Abv Grd Liv Area 1,440
Originating Board BRIGHT
Year Built 1966
Annual Tax Amount $3,237
Tax Year 2024
Property Description
Take in breathtaking lake views of Rio from both the master suite and the spacious living room.
Enjoy exceptional community amenities such as a secured building with elevators, an outdoor pool, and 24-hour concierge service. With its unbeatable location and impeccable features, this condo won’t stay on the market for long. Act fast!
Location
State MD
County Montgomery
Zoning RESIDENTIAL
Rooms
Main Level Bedrooms 3
Interior
Interior Features Built-Ins, Ceiling Fan(s), Dining Area, Floor Plan - Traditional, Recessed Lighting
Hot Water Electric
Heating Wall Unit
Cooling Wall Unit, Ceiling Fan(s)
Inclusions water, trash, sewer
Fireplace N
Heat Source Electric
Laundry Common, Upper Floor
Exterior
Water Access N
Accessibility Elevator
Garage N
Building
Story 1
Unit Features Hi-Rise 9+ Floors
Sewer Public Sewer
Water Public
Architectural Style Traditional
Level or Stories 1
Additional Building Above Grade, Below Grade
New Construction N
Schools
High Schools Thomas S. Wootton
School District Montgomery County Public Schools
Others
Pets Allowed Y
Senior Community No
Tax ID 160901862011
Ownership Other
Special Listing Condition Standard
Pets Allowed Size/Weight Restriction, Case by Case Basis

Find out why customers are choosing LPT Realty to meet their real estate needs

