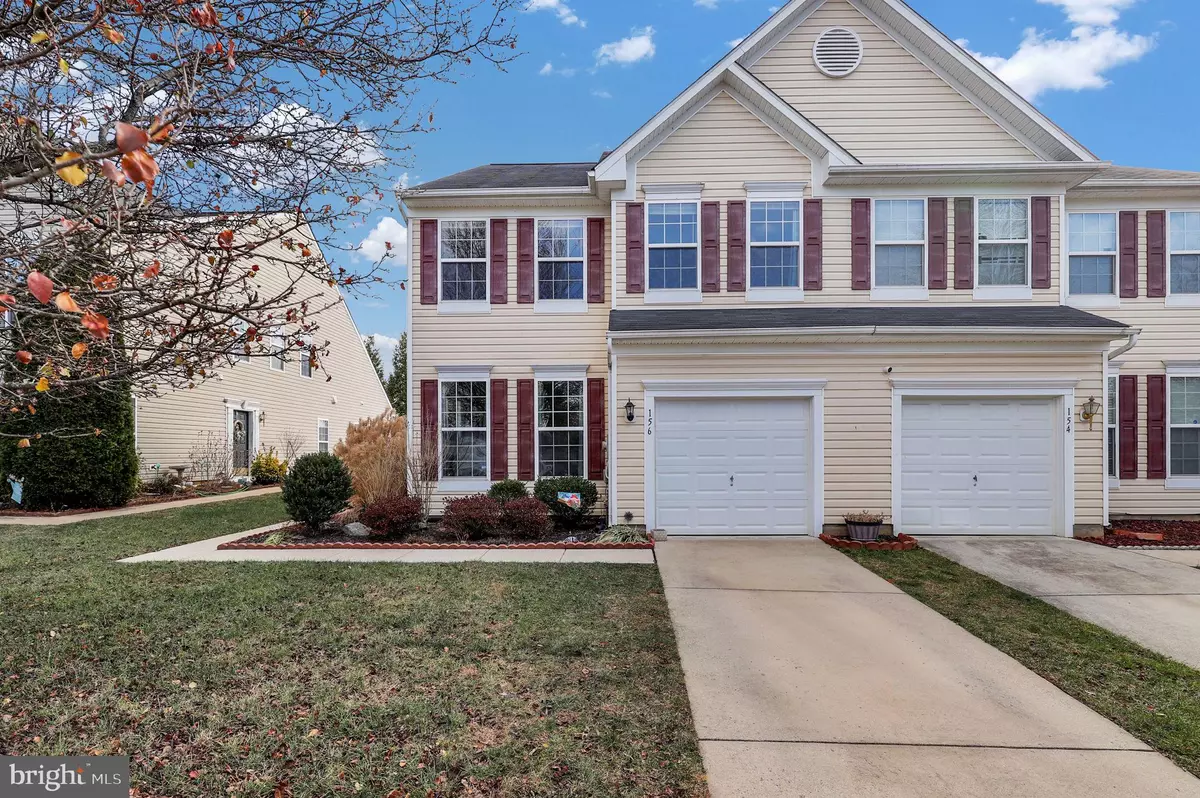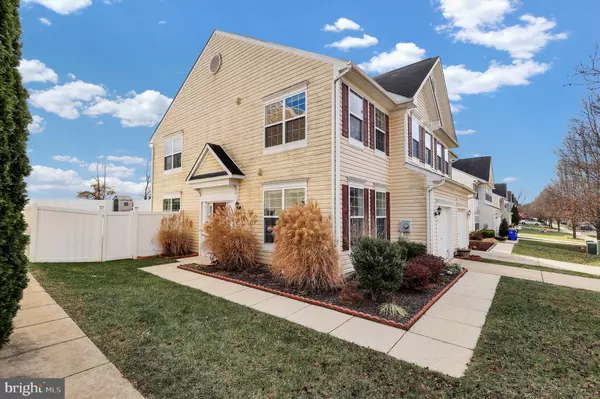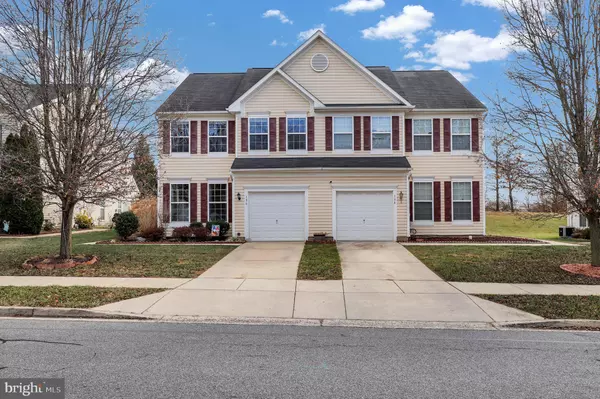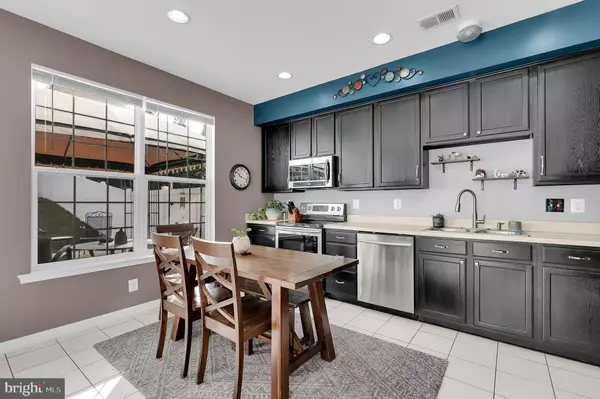3 Beds
3 Baths
1,656 SqFt
3 Beds
3 Baths
1,656 SqFt
Key Details
Property Type Townhouse
Sub Type End of Row/Townhouse
Listing Status Under Contract
Purchase Type For Sale
Square Footage 1,656 sqft
Price per Sqft $196
Subdivision Kensington Villas
MLS Listing ID MDWA2025872
Style Colonial
Bedrooms 3
Full Baths 2
Half Baths 1
HOA Fees $75/qua
HOA Y/N Y
Abv Grd Liv Area 1,656
Originating Board BRIGHT
Year Built 2008
Annual Tax Amount $3,900
Tax Year 2024
Lot Size 5,400 Sqft
Acres 0.12
Property Description
Location
State MD
County Washington
Zoning RMED
Rooms
Other Rooms Kitchen, Great Room, Bonus Room
Main Level Bedrooms 3
Interior
Interior Features Carpet, Combination Kitchen/Living, Floor Plan - Open, Kitchen - Eat-In, Kitchen - Table Space, Walk-in Closet(s), Family Room Off Kitchen
Hot Water Electric
Heating Heat Pump(s)
Cooling Central A/C, Heat Pump(s)
Flooring Carpet, Tile/Brick
Equipment Built-In Microwave, Dishwasher, Disposal, Exhaust Fan, Icemaker, Oven - Self Cleaning, Oven - Single, Oven/Range - Electric, Stainless Steel Appliances, Water Heater
Fireplace N
Appliance Built-In Microwave, Dishwasher, Disposal, Exhaust Fan, Icemaker, Oven - Self Cleaning, Oven - Single, Oven/Range - Electric, Stainless Steel Appliances, Water Heater
Heat Source Electric
Laundry Has Laundry, Upper Floor
Exterior
Exterior Feature Deck(s)
Parking Features Garage - Front Entry, Garage Door Opener
Garage Spaces 2.0
Fence Privacy, Rear, Vinyl
Utilities Available Electric Available
Water Access N
Accessibility None
Porch Deck(s)
Attached Garage 1
Total Parking Spaces 2
Garage Y
Building
Lot Description Backs - Open Common Area, Front Yard, Rear Yard
Story 2
Foundation Slab
Sewer Public Sewer
Water Public
Architectural Style Colonial
Level or Stories 2
Additional Building Above Grade, Below Grade
New Construction N
Schools
School District Washington County Public Schools
Others
Pets Allowed Y
Senior Community No
Tax ID 2222024949
Ownership Fee Simple
SqFt Source Assessor
Acceptable Financing Conventional, FHA, VA
Horse Property N
Listing Terms Conventional, FHA, VA
Financing Conventional,FHA,VA
Special Listing Condition Standard
Pets Allowed Dogs OK, Cats OK

Find out why customers are choosing LPT Realty to meet their real estate needs






