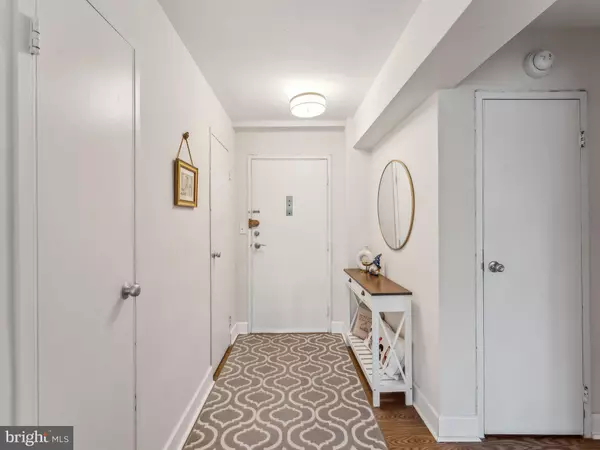1 Bed
1 Bath
772 SqFt
1 Bed
1 Bath
772 SqFt
Key Details
Property Type Condo
Sub Type Condo/Co-op
Listing Status Under Contract
Purchase Type For Sale
Square Footage 772 sqft
Price per Sqft $356
Subdivision Cleveland Park
MLS Listing ID DCDC2170592
Style Unit/Flat
Bedrooms 1
Full Baths 1
Condo Fees $727/mo
HOA Y/N N
Abv Grd Liv Area 772
Originating Board BRIGHT
Year Built 1959
Annual Tax Amount $89,773
Tax Year 2022
Property Description
Location
State DC
County Washington
Zoning R5B
Rooms
Main Level Bedrooms 1
Interior
Hot Water Other
Heating Convector
Cooling Central A/C, Convector
Flooring Luxury Vinyl Plank
Equipment Dishwasher, Disposal, Range Hood, Refrigerator, Stove
Fireplace N
Appliance Dishwasher, Disposal, Range Hood, Refrigerator, Stove
Heat Source Electric
Exterior
Parking On Site 1
Amenities Available Concierge, Elevator, Laundry Facilities, Reserved/Assigned Parking
Water Access N
Accessibility Elevator
Garage N
Building
Story 1
Unit Features Mid-Rise 5 - 8 Floors
Sewer Public Sewer
Water Public
Architectural Style Unit/Flat
Level or Stories 1
Additional Building Above Grade, Below Grade
New Construction N
Schools
School District District Of Columbia Public Schools
Others
Pets Allowed Y
HOA Fee Include Air Conditioning,Common Area Maintenance,Electricity,Ext Bldg Maint,Gas,Heat,Lawn Maintenance,Management,Parking Fee,Reserve Funds,Snow Removal,Taxes,Trash,Water
Senior Community No
Tax ID 1919//0823
Ownership Cooperative
Horse Property N
Special Listing Condition Standard
Pets Allowed Cats OK, Dogs OK, Size/Weight Restriction

Find out why customers are choosing LPT Realty to meet their real estate needs






