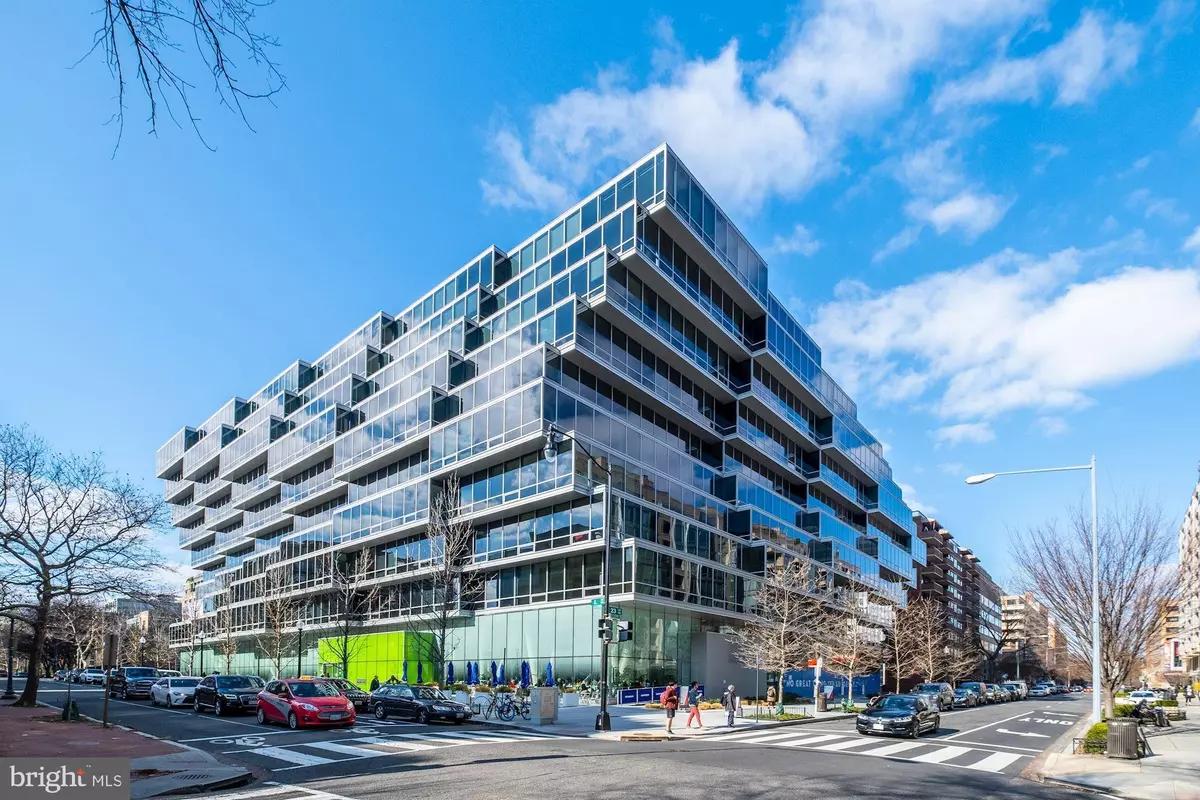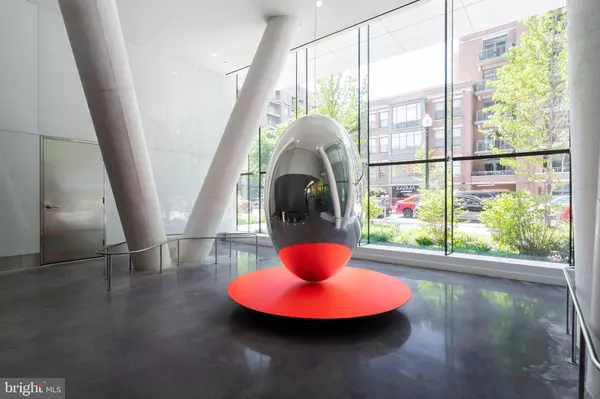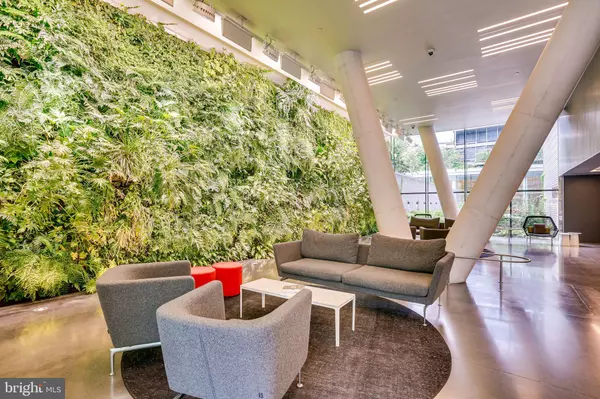3 Beds
3 Baths
2,482 SqFt
3 Beds
3 Baths
2,482 SqFt
Key Details
Property Type Condo
Sub Type Condo/Co-op
Listing Status Coming Soon
Purchase Type For Sale
Square Footage 2,482 sqft
Price per Sqft $1,208
Subdivision West End
MLS Listing ID DCDC2168322
Style Contemporary
Bedrooms 3
Full Baths 3
Condo Fees $3,449/mo
HOA Y/N N
Abv Grd Liv Area 2,482
Originating Board BRIGHT
Year Built 2017
Annual Tax Amount $24,661
Tax Year 2024
Property Description
Location
State DC
County Washington
Zoning RES
Rooms
Other Rooms Living Room, Dining Room, Kitchen, Den, Foyer
Main Level Bedrooms 3
Interior
Hot Water Other
Heating Forced Air, Heat Pump(s)
Cooling Central A/C
Fireplace N
Heat Source Electric
Exterior
Parking Features Garage - Front Entry, Underground
Garage Spaces 4.0
Parking On Site 2
Amenities Available Common Grounds, Concierge, Elevator, Exercise Room, Meeting Room, Party Room, Pool - Outdoor, Pool - Rooftop, Reserved/Assigned Parking, Swimming Pool
Water Access N
Accessibility Elevator
Attached Garage 2
Total Parking Spaces 4
Garage Y
Building
Story 1
Unit Features Hi-Rise 9+ Floors
Sewer Public Sewer
Water Public
Architectural Style Contemporary
Level or Stories 1
Additional Building Above Grade, Below Grade
Structure Type 9'+ Ceilings
New Construction N
Schools
School District District Of Columbia Public Schools
Others
Pets Allowed Y
HOA Fee Include Common Area Maintenance,Custodial Services Maintenance,Ext Bldg Maint,Management,Parking Fee,Pool(s),Reserve Funds,Sewer,Snow Removal,Trash,Water
Senior Community No
Tax ID 0037//2178
Ownership Condominium
Security Features Doorman,Desk in Lobby
Special Listing Condition Standard
Pets Allowed Cats OK, Dogs OK

Find out why customers are choosing LPT Realty to meet their real estate needs






