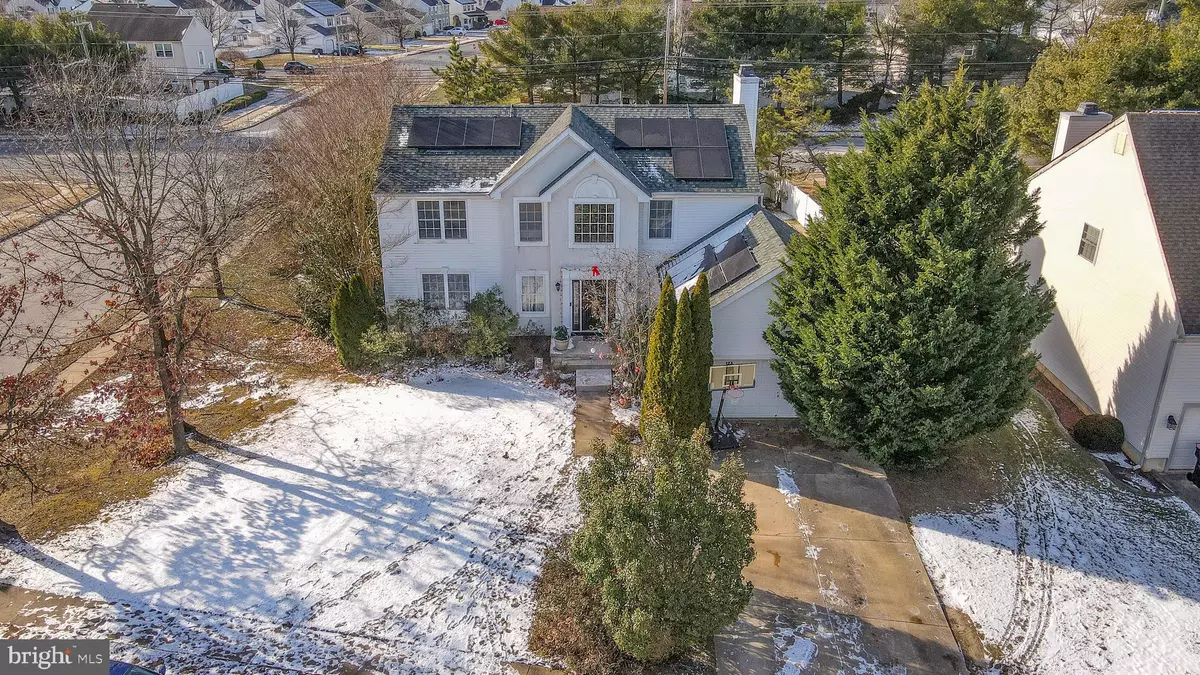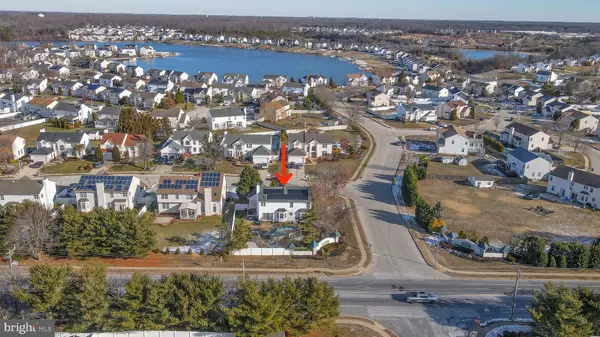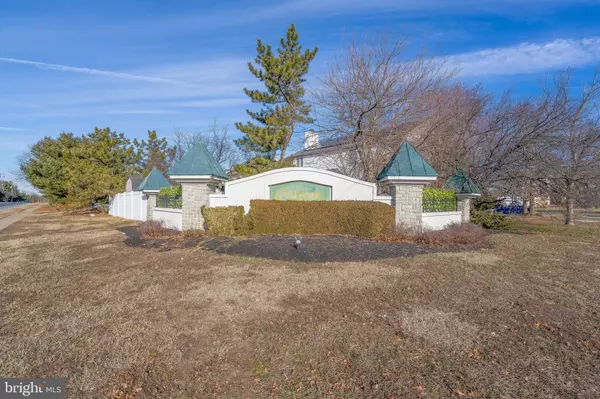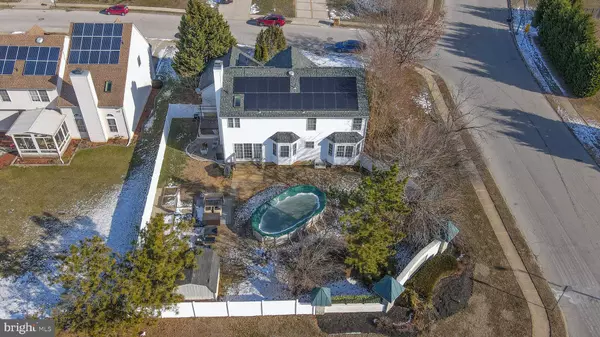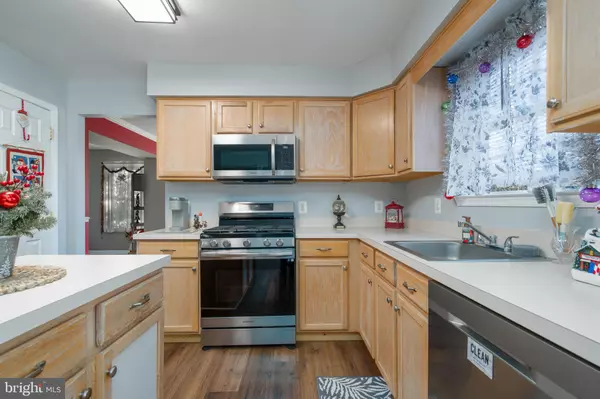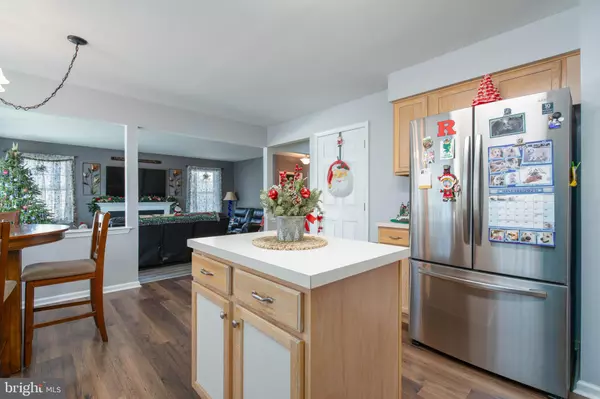4 Beds
3 Baths
2,398 SqFt
4 Beds
3 Baths
2,398 SqFt
Key Details
Property Type Single Family Home
Sub Type Detached
Listing Status Active
Purchase Type For Sale
Square Footage 2,398 sqft
Price per Sqft $218
Subdivision Cobblestone Farms
MLS Listing ID NJCD2080884
Style Traditional
Bedrooms 4
Full Baths 2
Half Baths 1
HOA Y/N N
Abv Grd Liv Area 2,398
Originating Board BRIGHT
Year Built 2004
Annual Tax Amount $10,634
Tax Year 2024
Lot Size 0.399 Acres
Acres 0.4
Lot Dimensions 113.00 x 154.00
Property Description
The eat-in kitchen is a showstopper, complete with a charming bay window that provides the perfect backdrop for morning coffee or casual meals. Brand-new plank flooring flows seamlessly throughout most of the home, excluding the living room and bedrooms, giving the space a fresh and modern feel.
Head upstairs to the luxurious main bedroom, accessed through double doors. This sanctuary features a spacious walk-in closet and an en-suite bathroom equipped with dual sinks, a tub, and a separate shower. Three additional bedrooms and a full bathroom round out the upper level, offering ample space for family and guests.
The fully finished basement is an entertainer's paradise! It includes a pool table area, a stylish bar, and plenty of storage space to keep things organized.
Step outside to your personal oasis. A sparkling above-ground pool with a brand-new liner is the centerpiece, complemented by a cozy fire pit area for unforgettable evenings under the stars. The hot water heater, central air system, and roof have all been recently replaced, and the addition of solar panels ensures energy efficiency.
This home has it all—space, style, and updates galore. Don't miss your chance to own this gem.
SELLER TO FIND SUITABLE HOUSING
Location
State NJ
County Camden
Area Gloucester Twp (20415)
Zoning R 3
Rooms
Basement Fully Finished
Main Level Bedrooms 4
Interior
Hot Water Natural Gas
Cooling Central A/C
Flooring Carpet, Luxury Vinyl Plank
Fireplaces Number 1
Fireplaces Type Gas/Propane
Inclusions stove, dishwasher, microwave, refrig
Equipment Built-In Range, Built-In Microwave
Fireplace Y
Window Features Bay/Bow
Appliance Built-In Range, Built-In Microwave
Heat Source Natural Gas
Laundry Main Floor
Exterior
Parking Features Garage - Front Entry
Garage Spaces 2.0
Fence Aluminum
Pool Above Ground
Water Access N
Roof Type Shingle
Accessibility None
Attached Garage 2
Total Parking Spaces 2
Garage Y
Building
Lot Description Corner
Story 2
Foundation Block
Sewer Public Sewer
Water Public
Architectural Style Traditional
Level or Stories 2
Additional Building Above Grade, Below Grade
Structure Type 9'+ Ceilings
New Construction N
Schools
School District Gloucester Township Public Schools
Others
Senior Community No
Tax ID 15-18304-00067
Ownership Fee Simple
SqFt Source Assessor
Acceptable Financing Cash, Conventional, FHA, VA
Listing Terms Cash, Conventional, FHA, VA
Financing Cash,Conventional,FHA,VA
Special Listing Condition Standard

Find out why customers are choosing LPT Realty to meet their real estate needs

