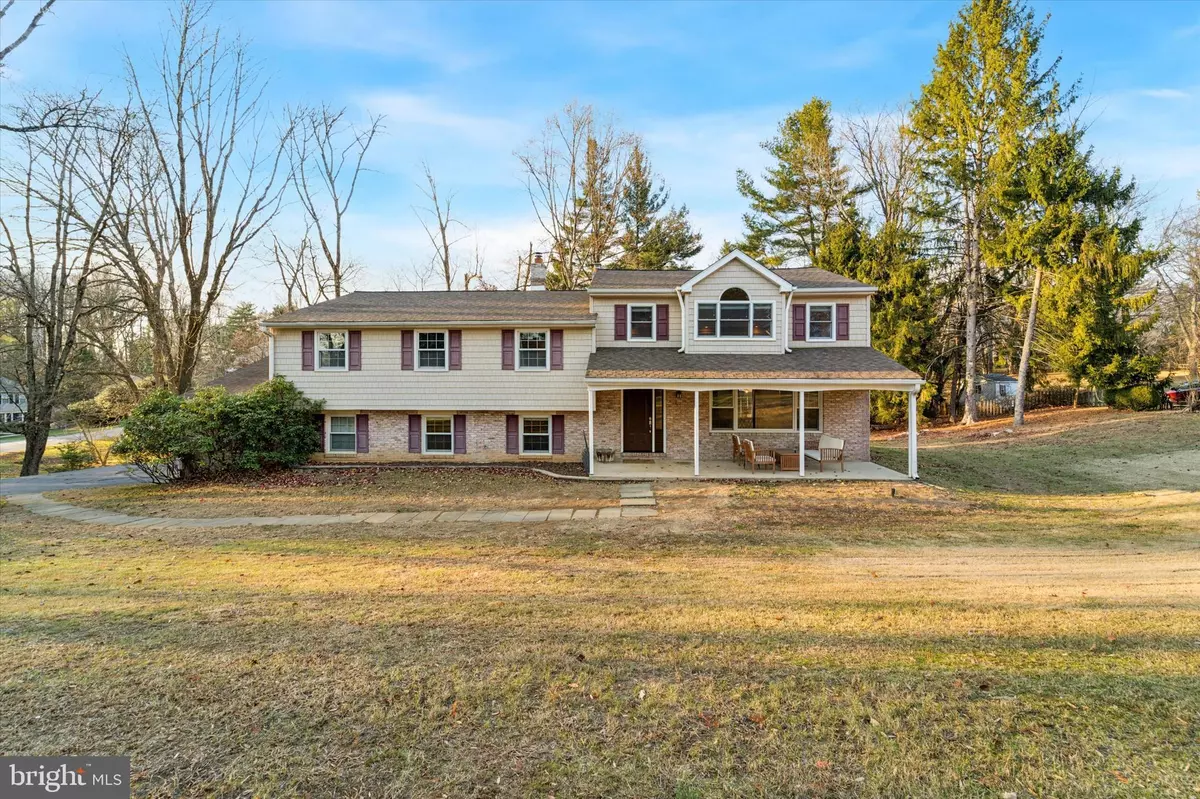4 Beds
3 Baths
3,202 SqFt
4 Beds
3 Baths
3,202 SqFt
Key Details
Property Type Single Family Home
Sub Type Detached
Listing Status Pending
Purchase Type For Sale
Square Footage 3,202 sqft
Price per Sqft $227
Subdivision Fox Valley
MLS Listing ID PADE2080724
Style Split Level
Bedrooms 4
Full Baths 2
Half Baths 1
HOA Y/N N
Abv Grd Liv Area 3,202
Originating Board BRIGHT
Year Built 1969
Annual Tax Amount $9,023
Tax Year 2023
Lot Size 0.990 Acres
Acres 0.99
Lot Dimensions 328.00 x 235.00
Property Description
The main level features a bright and inviting living room, a formal dining area, and a large kitchen—ideal for everyday living and entertaining. Off the kitchen is the rear entrance, which leads to a 445-square-foot patio overlooking an expansive, flat yard, perfect for gatherings, gardening, or relaxing in your private retreat.
The upper level includes the generously sized primary suite, complete with ample closet space and a large split-layout bathroom. There are also three additional spacious bedrooms and a beautiful full bathroom on this level.
An additional upper level offers great natural light and stunning views of the yard. This 750-square-foot space provides endless possibilities for use.
The lower level features a cozy family room with an England’s Stove Works wood-burning stove inset into the fireplace. This level also includes a half bathroom and access to the attached two-car garage. The massive unfinished basement, with over 700 square feet, offers untapped potential for additional living space or storage.
Located in a highly desirable community with top-rated schools, this home combines comfort, potential, and convenience. A whole-home water softener was installed in December 2023 and includes a 10-year warranty.
This home is a must-see! Don’t miss the opportunity to make it your dream home.
Location
State PA
County Delaware
Area Concord Twp (10413)
Zoning RESIDENTIAL
Rooms
Basement Poured Concrete
Interior
Hot Water Natural Gas
Heating Forced Air
Cooling Central A/C
Fireplaces Number 1
Inclusions washer, dryer and refrigerator
Fireplace Y
Heat Source Natural Gas
Laundry Lower Floor
Exterior
Parking Features Additional Storage Area, Garage Door Opener, Inside Access
Garage Spaces 8.0
Water Access N
Accessibility None
Attached Garage 2
Total Parking Spaces 8
Garage Y
Building
Story 4
Foundation Brick/Mortar
Sewer Public Sewer
Water Public
Architectural Style Split Level
Level or Stories 4
Additional Building Above Grade, Below Grade
New Construction N
Schools
Middle Schools Garnet Valley
High Schools Garnet Valley
School District Garnet Valley
Others
Senior Community No
Tax ID 13-00-00835-36
Ownership Fee Simple
SqFt Source Assessor
Acceptable Financing Cash, Conventional
Listing Terms Cash, Conventional
Financing Cash,Conventional
Special Listing Condition Standard

Find out why customers are choosing LPT Realty to meet their real estate needs






