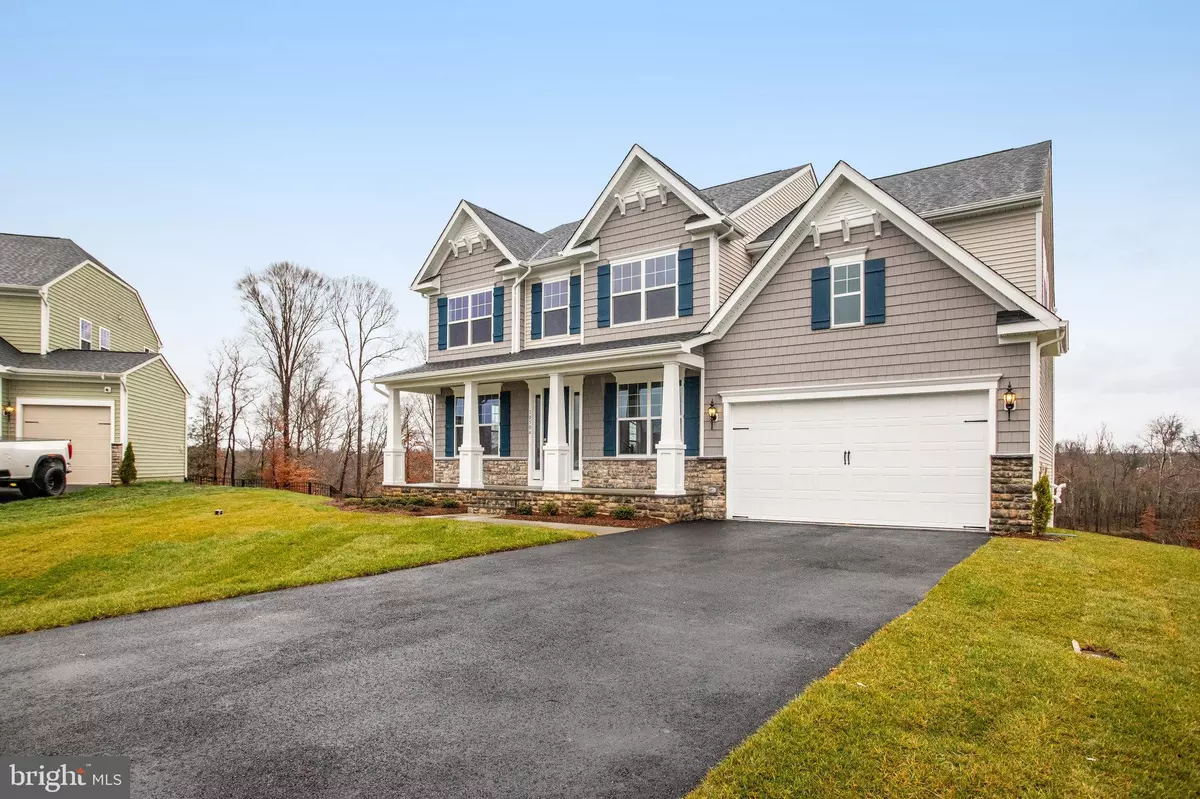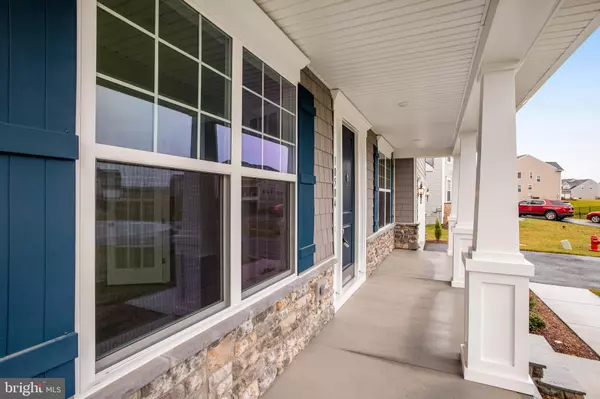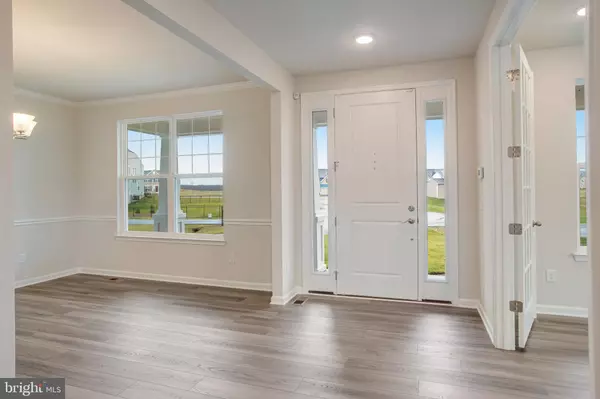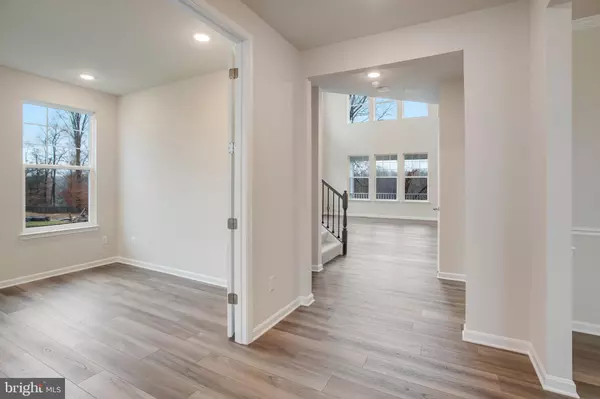5 Beds
5 Baths
4,572 SqFt
5 Beds
5 Baths
4,572 SqFt
Key Details
Property Type Single Family Home
Sub Type Detached
Listing Status Active
Purchase Type For Sale
Square Footage 4,572 sqft
Price per Sqft $196
Subdivision New Post On The Rappahannock
MLS Listing ID VASP2029634
Style Traditional
Bedrooms 5
Full Baths 4
Half Baths 1
HOA Fees $200/qua
HOA Y/N Y
Abv Grd Liv Area 3,350
Originating Board BRIGHT
Year Built 2024
Tax Year 2024
Lot Size 0.275 Acres
Acres 0.28
Lot Dimensions AVERAGE LOT SIZE GIVEN.
Property Description
Location
State VA
County Spotsylvania
Zoning RESIDENTIAL
Rooms
Other Rooms Dining Room, Primary Bedroom, Bedroom 2, Bedroom 3, Bedroom 4, Kitchen, Breakfast Room, Sun/Florida Room, Great Room, Mud Room, Other, Office, Recreation Room, Storage Room, Additional Bedroom
Basement Full, Poured Concrete, Space For Rooms, Sump Pump, Partially Finished, Walkout Level, Windows
Interior
Interior Features Breakfast Area, Family Room Off Kitchen, Floor Plan - Open, Formal/Separate Dining Room, Kitchen - Eat-In, Kitchen - Island, Kitchen - Table Space, Pantry, Walk-in Closet(s), Built-Ins
Hot Water Electric
Cooling Central A/C, Programmable Thermostat, Fresh Air Recovery System
Flooring Vinyl, Other, Carpet
Equipment Stainless Steel Appliances, Built-In Microwave, Built-In Range, Dishwasher, Disposal, Icemaker, Oven - Self Cleaning, Refrigerator, Oven/Range - Gas, Cooktop, Oven - Double
Fireplace N
Window Features Double Pane,Energy Efficient,Insulated,Low-E,Screens
Appliance Stainless Steel Appliances, Built-In Microwave, Built-In Range, Dishwasher, Disposal, Icemaker, Oven - Self Cleaning, Refrigerator, Oven/Range - Gas, Cooktop, Oven - Double
Heat Source Natural Gas
Laundry Hookup, Upper Floor
Exterior
Parking Features Garage - Front Entry
Garage Spaces 4.0
Amenities Available Dog Park, Pool - Outdoor, Jog/Walk Path, Tot Lots/Playground, Common Grounds, Community Center
Water Access N
View River, Scenic Vista
Roof Type Asphalt
Accessibility None
Attached Garage 2
Total Parking Spaces 4
Garage Y
Building
Lot Description Backs to Trees
Story 3
Foundation Concrete Perimeter
Sewer Public Sewer
Water Public
Architectural Style Traditional
Level or Stories 3
Additional Building Above Grade, Below Grade
Structure Type 9'+ Ceilings,Dry Wall
New Construction Y
Schools
Elementary Schools Riverview
Middle Schools Thornburg
School District Spotsylvania County Public Schools
Others
HOA Fee Include Common Area Maintenance,Snow Removal,Trash,Pool(s),Recreation Facility
Senior Community No
Tax ID NO TAX RECORD
Ownership Fee Simple
SqFt Source Estimated
Security Features Carbon Monoxide Detector(s),Smoke Detector
Acceptable Financing Cash, Conventional, FHA, VA
Listing Terms Cash, Conventional, FHA, VA
Financing Cash,Conventional,FHA,VA
Special Listing Condition Standard

Find out why customers are choosing LPT Realty to meet their real estate needs






