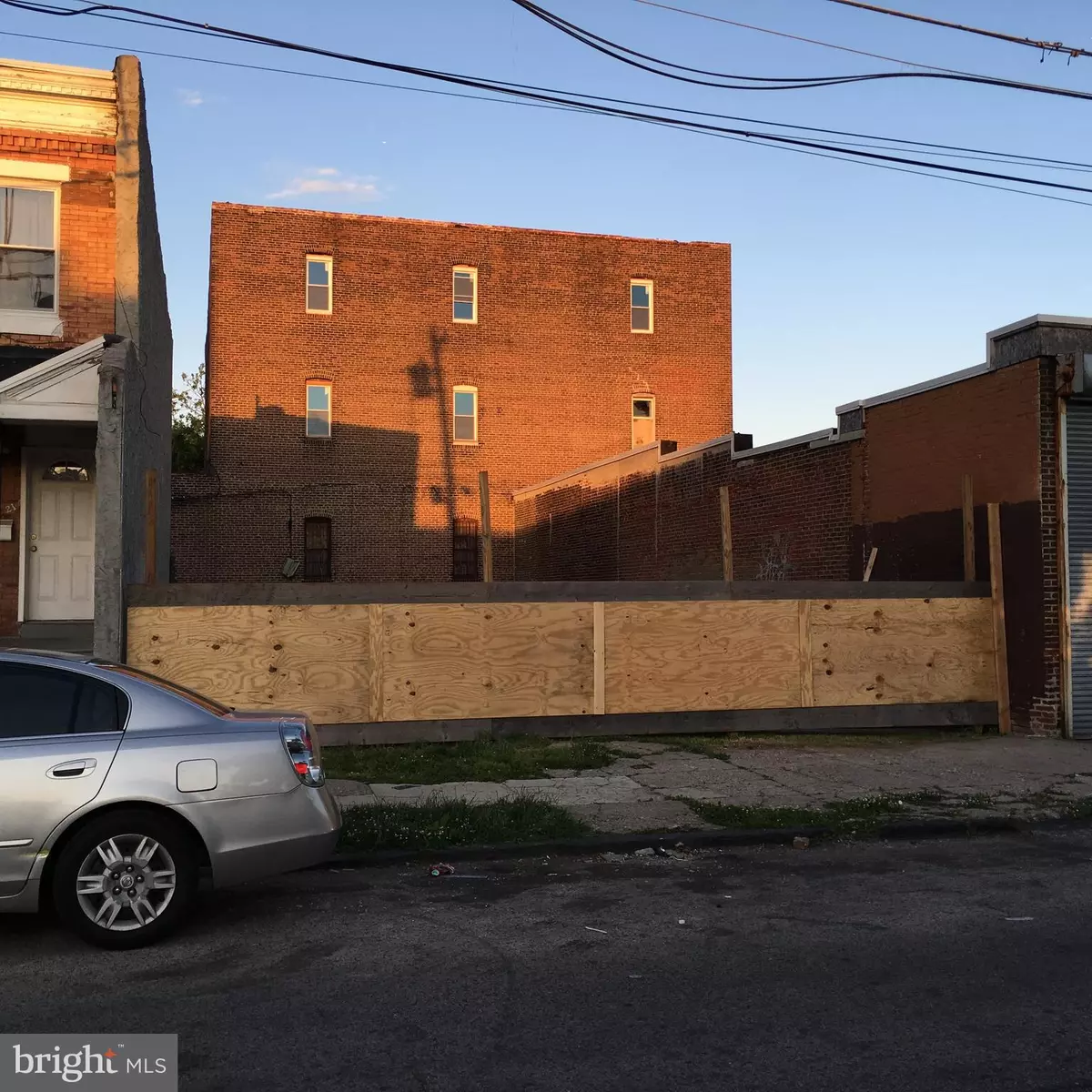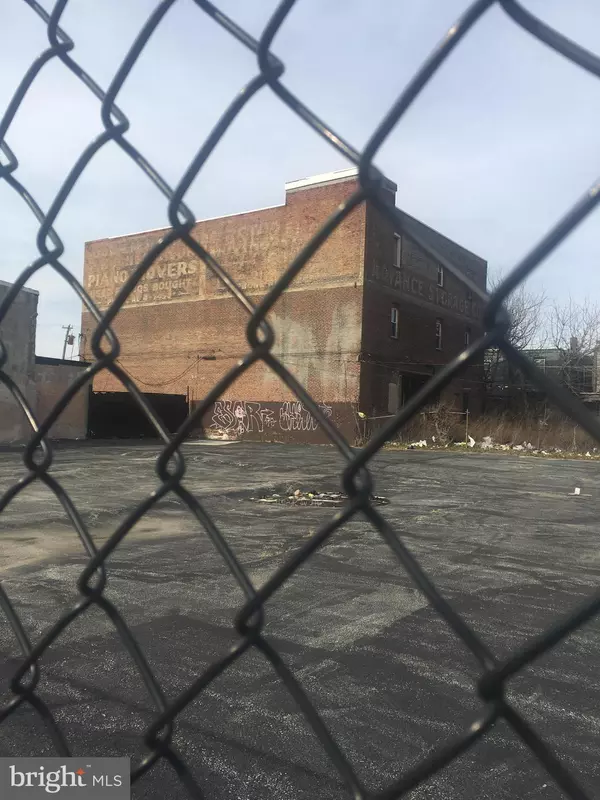12,900 SqFt
12,900 SqFt
Key Details
Property Type Commercial
Sub Type Industrial
Listing Status Active
Purchase Type For Rent
Square Footage 12,900 sqft
MLS Listing ID PAPH2425888
Originating Board BRIGHT
Year Built 1940
Lot Size 10,367 Sqft
Acres 0.24
Lot Dimensions 16.00 x 80.00
Property Description
There is an overhead door and an entrance door at the front entrance. The entrance area is an 80' x 16' structure. The first floor of the warehouse measures approximately 70'x54'. There is a rear vacant lot that is also approximately 70'x54'. There is an approximate 50' x 14'7" one story structure on the west side of the building. Second and third floor are approximately 70'x54' on each floor.
The elevator in the building is not up to code and is not operational.
The building has been used for over 25 years as a storage warehouse for the owner of the building who is also a licensed real estate agent and 100 percent shareholder of Jim Thornton Construction Co., Inc.
There is a presentation designed by Digsau, the architectural firm that designed the new Yards Brewery that shows the existing layout of the building. They can be emailed to any interested parties. There is also a layout concept plan from a self storage manufacturer that can be emailed to you. There are also architectural concepts for the construction of 24 apartments or condos by another architect available.
Finally there are concept drawings from Campbell Thomas and Company to construct 26 to 30 micro condos or apartments that are built on 13, 15, 17 and 19 N 59th St. Owner is placing the entire warehouse up for lease. There a an approximate 14'x14' office on the second floor with heat and air conditioning. The balance of the warehouse is not heated or air conditioned. At this time 13, 17 and 19 N 59th st are for sale. Ultimately seller will be placing the building on the market for sale with 1031 exchange language being required as part of the sale. The warehouse is located within a two minute walk to the 60th & Market Elevated Train. 60th to 61st Streeet to Chestnut is considered the Haddington Historic Shopping district. The warehouse may be eligible for Historic Tax Credits and Affordable Tax Credits if a developer was interested in applying for both. The owner can share why the building may qualify for the 20% tax credits that may offer an additional 5% bonus if the project is affordable housing.
The building was in the past owned by Duffy and Hughes Piano Movers. More recently by the Kahn Piano Company. Jim Thornton Construction Co., Inc has been using the building for storage for the last 25 plus or minus years.
Location
State PA
County Philadelphia
Area 19139 (19139)
Zoning CMX2
Interior
Hot Water None
Heating None
Cooling None
Heat Source None
Exterior
Garage Spaces 8.0
Utilities Available Electric Available, Natural Gas Available, Sewer Available, Water Available
Water Access N
View Street
Street Surface Black Top
Accessibility Level Entry - Main
Road Frontage City/County
Total Parking Spaces 8
Garage N
Building
Lot Description Additional Lot(s)
Sewer Public Sewer
Water Public
New Construction N
Schools
School District Philadelphia City
Others
Tax ID 884340580
Ownership Other
SqFt Source Assessor

Find out why customers are choosing LPT Realty to meet their real estate needs



