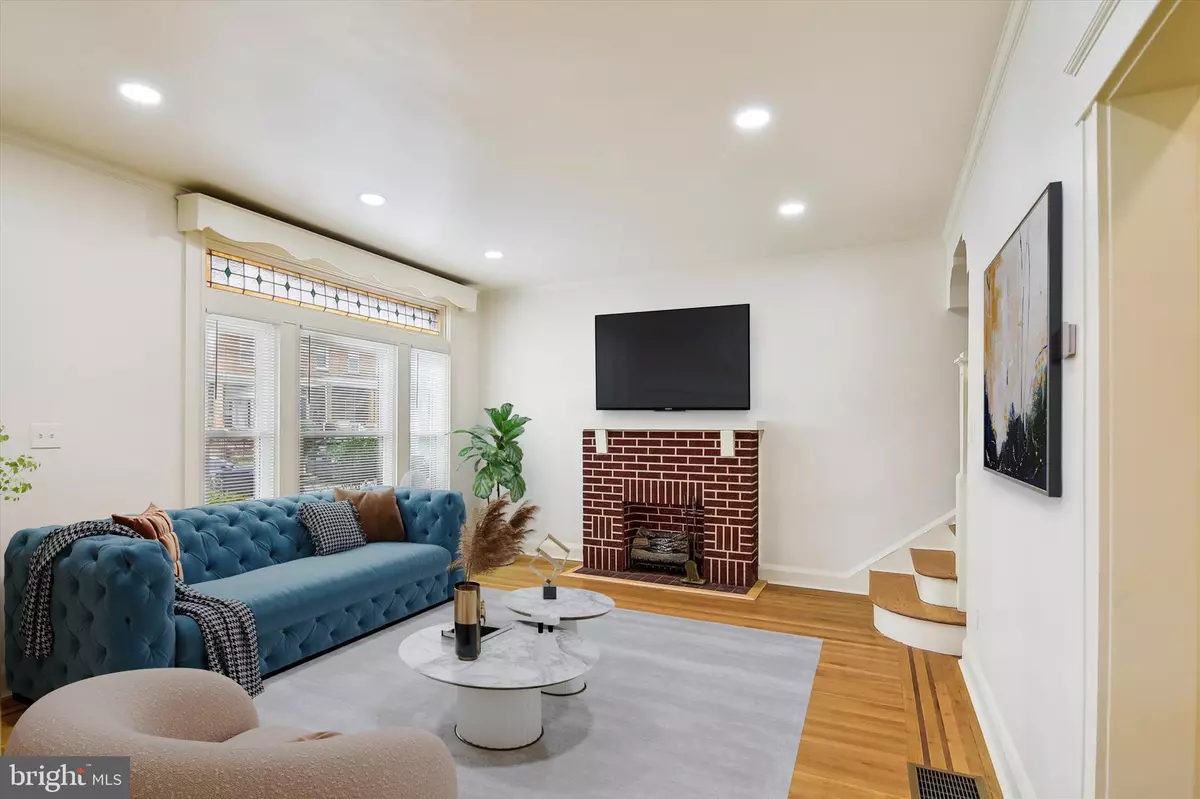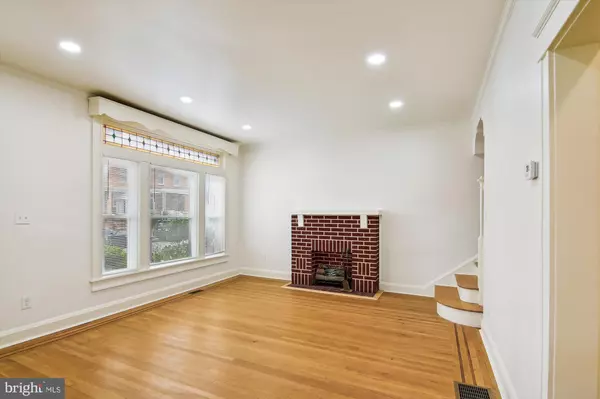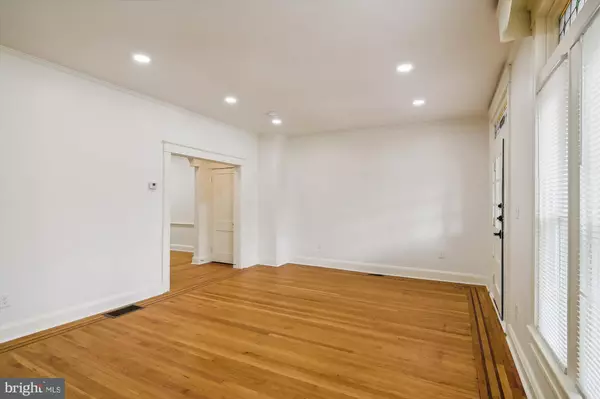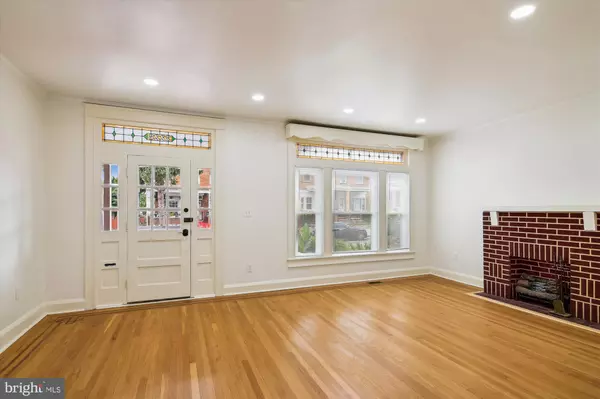4 Beds
3 Baths
1,852 SqFt
4 Beds
3 Baths
1,852 SqFt
Key Details
Property Type Townhouse
Sub Type Interior Row/Townhouse
Listing Status Active
Purchase Type For Sale
Square Footage 1,852 sqft
Price per Sqft $129
Subdivision Belair-Edison
MLS Listing ID MDBA2149974
Style Traditional,Side-by-Side
Bedrooms 4
Full Baths 2
Half Baths 1
HOA Y/N N
Abv Grd Liv Area 1,506
Originating Board BRIGHT
Year Built 1928
Annual Tax Amount $2,676
Tax Year 2024
Property Description
Location
State MD
County Baltimore City
Zoning R-7
Rooms
Other Rooms Living Room, Dining Room, Kitchen, Family Room, Mud Room, Bonus Room
Basement Fully Finished, Connecting Stairway, Rear Entrance
Interior
Interior Features Built-Ins, Floor Plan - Open, Floor Plan - Traditional, Kitchen - Eat-In, Kitchen - Island
Hot Water Electric
Heating Radiator
Cooling Central A/C
Flooring Hardwood
Equipment Built-In Microwave, Stainless Steel Appliances, Refrigerator, Dishwasher, Washer, Dryer
Fireplace N
Appliance Built-In Microwave, Stainless Steel Appliances, Refrigerator, Dishwasher, Washer, Dryer
Heat Source Electric
Laundry Hookup, Dryer In Unit, Washer In Unit
Exterior
Exterior Feature Patio(s), Wrap Around
Water Access N
Accessibility None
Porch Patio(s), Wrap Around
Garage N
Building
Story 2
Foundation Block
Sewer Public Sewer
Water Public
Architectural Style Traditional, Side-by-Side
Level or Stories 2
Additional Building Above Grade, Below Grade
New Construction N
Schools
School District Baltimore City Public Schools
Others
Senior Community No
Tax ID 0326395916 003
Ownership Fee Simple
SqFt Source Estimated
Acceptable Financing Cash, VA, FHA, Conventional
Horse Property N
Listing Terms Cash, VA, FHA, Conventional
Financing Cash,VA,FHA,Conventional
Special Listing Condition Standard

Find out why customers are choosing LPT Realty to meet their real estate needs






