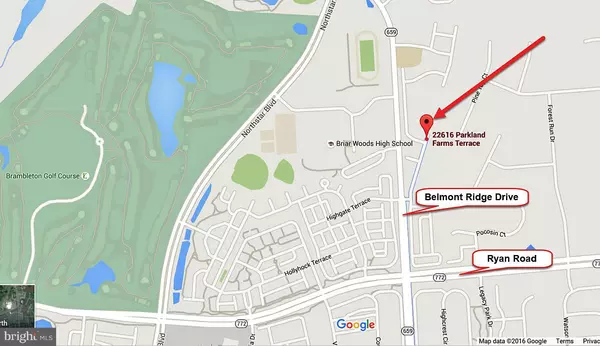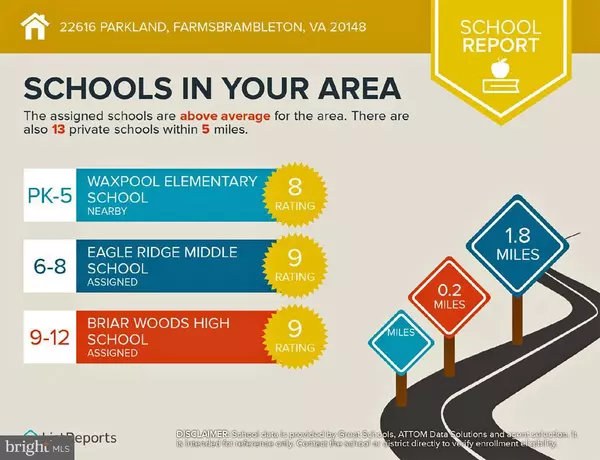3 Beds
4 Baths
2,356 SqFt
3 Beds
4 Baths
2,356 SqFt
Key Details
Property Type Townhouse
Sub Type Interior Row/Townhouse
Listing Status Coming Soon
Purchase Type For Sale
Square Footage 2,356 sqft
Price per Sqft $271
Subdivision Brambleton Landbay 2
MLS Listing ID VALO2084986
Style Other
Bedrooms 3
Full Baths 3
Half Baths 1
HOA Fees $228/mo
HOA Y/N Y
Abv Grd Liv Area 2,356
Originating Board BRIGHT
Year Built 2010
Annual Tax Amount $5,242
Tax Year 2024
Lot Size 1,742 Sqft
Acres 0.04
Property Description
Just down the road from Briarwoods High School (highly rated) and around the corner from the Brambleton Town Center, this meticulous townhome is ready for you to rent. With 2,215 square feet on 3 levels, 3 bedrooms, 3 full bathrooms, 1 half bathrooms, and a 1 car garage, this home offers spacious living in a PRIME LOCATION! The sun-filled MAIN LEVEL features a bright, OPEN floorplan, ideal for entertaining, with a beautiful kitchen featuring hardwood flooring, upgraded cabinetry, and granite countertops. Step outside to the rear deck, perfect for spending time with family and friends. The UPPER LEVEL has been meticulously maintained and features a huge Primary Bedroom with a wall of windows, 2 walk-in closets, and a private attached full bathroom. Two additional large bedrooms , laundry, and a full bathroom complete the upper level, offering plenty of space for everyone. The LOWER LEVEL boasts a finished rec room and a convenient FULL bathroom- making this a perfect area for your Home Office, or a Rec Room for those relaxing movie nights. Also on this level is access to the 1-car garage. Location is everything, and this townhome is perfectly situated near Brambleton Town Center. Enjoy the convenience of dining, shopping, fitness center, and EatLoco Farmers Market at Brambleton (seasonal) – all at your fingertips! Plus, don't miss out on the regular community events that bring the neighborhood together.
Five Community pools.
#1. The Community Center Pool – Located at 42645 Regal Wood Drive. Complex consists of a main pool, wading pool, and spa.
#2. The Beacon Crest Pool – Located within the Residences Condominiums at 22650 Beacon Crest Terrace. The Complex consists of a main pool, wading pool, spa, outdoor gas fireplace and grill, and a club room.
#3. Brambleton Corner Clubhouse & Pool – Located at 42255 Palladian Blue Terrace. Complex consists of an 8-lane lap pool with attached zero depth beach entry, outdoor eating area with grill and concession area, and the Brambleton Corner Clubhouse.
#4. Stratford Landing Pool & Splash Park – Located at 23503 Quillback Court. Complex consists of splash pad and water sensory play area with zero depth beach entry, water volleyball court, water basketball court, cool water hydrotherapy cove, and water slide. A separate eating area, picnic pavilion and bathhouse.
#5. Brambleton Crossing Pool (NEW!) – Located at 42000 Ryan Road.
Location
State VA
County Loudoun
Zoning PDH4
Rooms
Other Rooms Living Room, Dining Room, Primary Bedroom, Bedroom 2, Bedroom 3, Kitchen, Recreation Room, Bathroom 2, Bathroom 3, Primary Bathroom, Half Bath
Interior
Interior Features Breakfast Area, Kitchen - Island, Kitchen - Gourmet, Primary Bath(s), Chair Railings, Upgraded Countertops, Crown Moldings, Window Treatments, Wood Floors, Floor Plan - Open
Hot Water Electric
Cooling Central A/C
Equipment Dishwasher, Disposal, Dryer, Washer, Refrigerator, Range Hood, Microwave, Cooktop - Down Draft, Icemaker, Water Heater
Fireplace N
Window Features Double Pane,Energy Efficient
Appliance Dishwasher, Disposal, Dryer, Washer, Refrigerator, Range Hood, Microwave, Cooktop - Down Draft, Icemaker, Water Heater
Heat Source Natural Gas
Laundry Has Laundry, Washer In Unit, Dryer In Unit
Exterior
Parking Features Garage Door Opener, Garage - Front Entry
Garage Spaces 1.0
Fence Rear, Wood
Water Access N
Accessibility None
Attached Garage 1
Total Parking Spaces 1
Garage Y
Building
Lot Description Adjoins - Open Space, Backs to Trees, Front Yard, Rear Yard
Story 2
Foundation Slab
Sewer Public Sewer
Water Public
Architectural Style Other
Level or Stories 2
Additional Building Above Grade, Below Grade
New Construction N
Schools
Elementary Schools Waxpool
Middle Schools Eagle Ridge
High Schools Briar Woods
School District Loudoun County Public Schools
Others
Pets Allowed Y
Senior Community No
Tax ID 158274255000
Ownership Fee Simple
SqFt Source Assessor
Special Listing Condition Standard
Pets Allowed Dogs OK, Size/Weight Restriction

Find out why customers are choosing LPT Realty to meet their real estate needs






