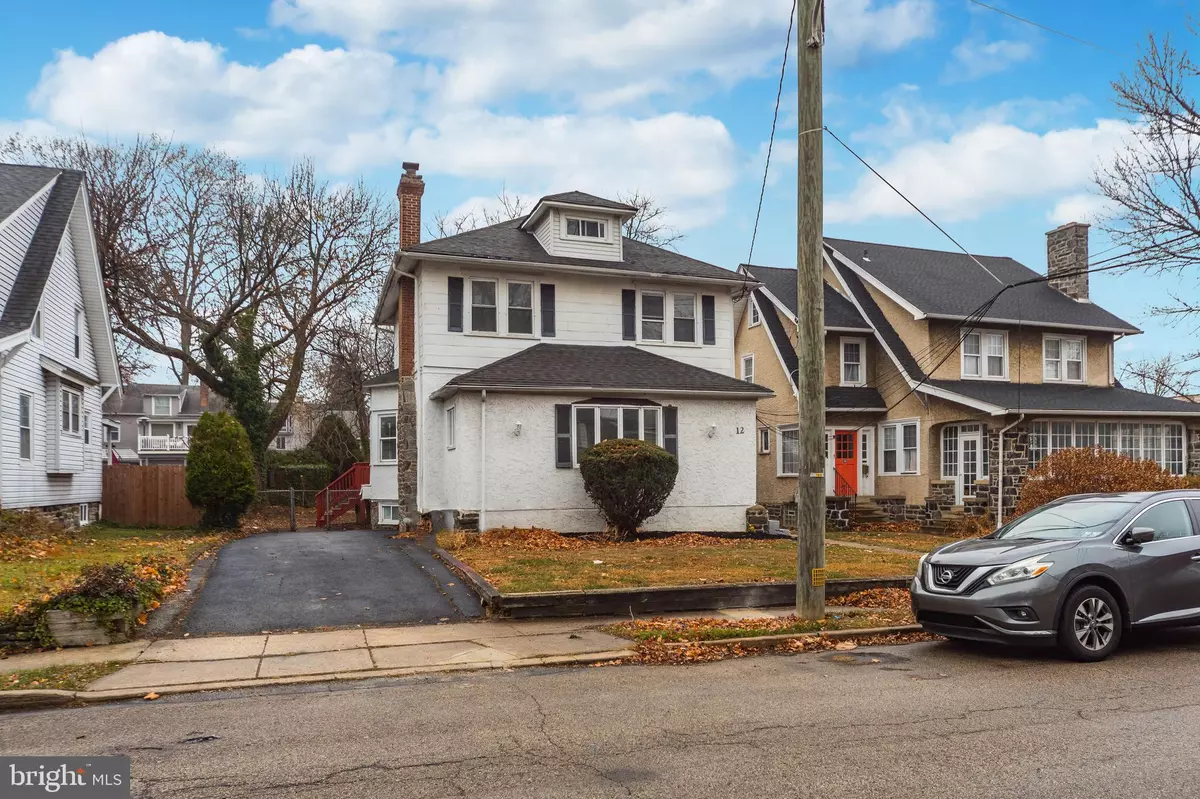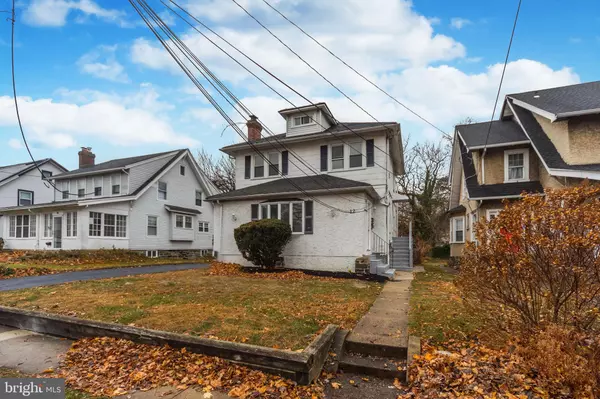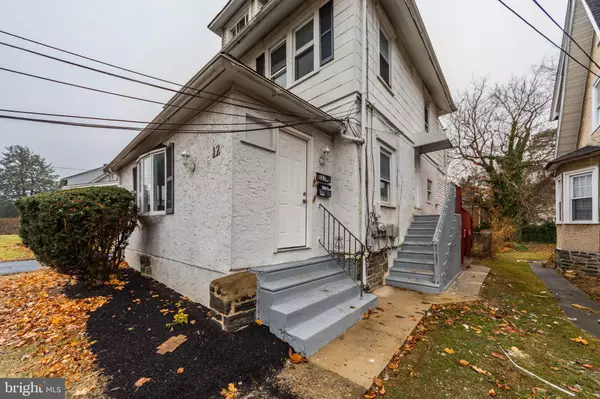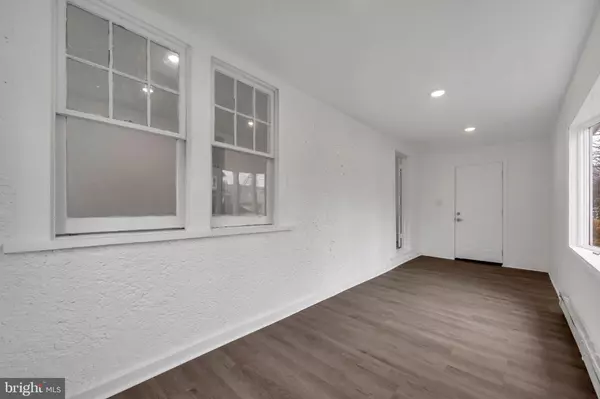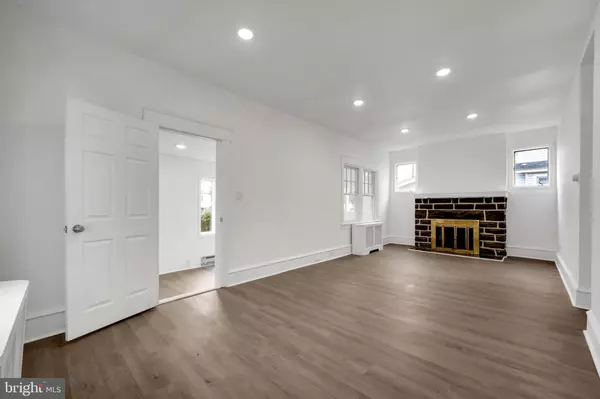2,284 SqFt
2,284 SqFt
Key Details
Property Type Multi-Family
Sub Type Detached
Listing Status Active
Purchase Type For Sale
Square Footage 2,284 sqft
Price per Sqft $174
MLS Listing ID PADE2080940
Style Bi-level
Abv Grd Liv Area 2,284
Originating Board BRIGHT
Year Built 1900
Annual Tax Amount $5,618
Tax Year 2023
Lot Size 6,098 Sqft
Acres 0.14
Lot Dimensions 50.00 x 125.00
Property Description
The first unit features an enclosed porch room, spacious living room, a generously sized bedroom, and a modern kitchen with granite countertops. It also includes a separate laundry area, a recently updated bathroom, and access to a back deck, ideal for outdoor relaxation.
The second floor offers three rooms, a modern kitchen with a separate pantry area, and a hallway bathroom. This unit also provides access to the attic, offering additional storage or potential living space.
The fully finished basement, with its own separate entrance, includes a large full bathroom and can easily be transformed into an additional living area.
The property also features three parking spots and a large backyard, perfect for family gatherings and outdoor activities. This home is an exceptional opportunity for comfortable living or a smart investment in a prime location!
Location
State PA
County Delaware
Area Upper Darby Twp (10416)
Zoning MULTIUNIT-RESIDENTIAL
Rooms
Basement Rear Entrance, Outside Entrance, Heated, Fully Finished, Full
Interior
Interior Features 2nd Kitchen, Attic
Hot Water Natural Gas
Heating Hot Water
Cooling Window Unit(s)
Fireplaces Number 1
Fireplace Y
Heat Source Natural Gas
Exterior
Garage Spaces 3.0
Water Access N
Roof Type Shingle
Accessibility None
Total Parking Spaces 3
Garage N
Building
Foundation Brick/Mortar, Permanent
Sewer Public Sewer
Water Public
Architectural Style Bi-level
Additional Building Above Grade, Below Grade
New Construction N
Schools
School District Upper Darby
Others
Tax ID 16-08-02152-00
Ownership Fee Simple
SqFt Source Assessor
Special Listing Condition Standard

Find out why customers are choosing LPT Realty to meet their real estate needs

