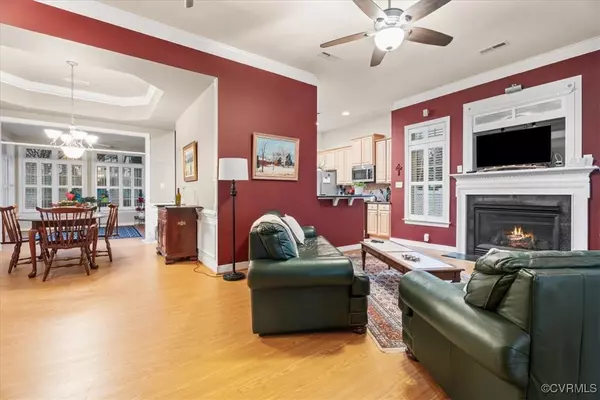3 Beds
3 Baths
3,577 SqFt
3 Beds
3 Baths
3,577 SqFt
Key Details
Property Type Townhouse
Sub Type Townhouse
Listing Status Pending
Purchase Type For Sale
Square Footage 3,577 sqft
Price per Sqft $159
MLS Listing ID 2431568
Style Colonial,Row House
Bedrooms 3
Full Baths 2
Half Baths 1
Construction Status Actual
HOA Fees $396/mo
HOA Y/N Yes
Year Built 2005
Annual Tax Amount $4,641
Tax Year 2024
Lot Size 0.250 Acres
Acres 0.2502
Property Description
Location
State VA
County Henrico
Area 34 - Henrico
Interior
Interior Features Bookcases, Built-in Features, Bedroom on Main Level, Tray Ceiling(s), Ceiling Fan(s), Dining Area, Granite Counters, High Ceilings, Bath in Primary Bedroom, Main Level Primary, Pantry, Cable TV, Walk-In Closet(s), Window Treatments
Heating Electric, Natural Gas, Zoned
Cooling Zoned
Flooring Partially Carpeted, Tile
Fireplaces Number 1
Fireplaces Type Gas
Fireplace Yes
Window Features Window Treatments
Appliance Cooktop, Dryer, Dishwasher, Exhaust Fan, Electric Cooking, Disposal, Gas Water Heater, Range, Refrigerator, Range Hood, Stove, Wine Cooler, Washer
Laundry Washer Hookup, Dryer Hookup
Exterior
Exterior Feature Awning(s), Paved Driveway
Parking Features Attached
Garage Spaces 2.0
Fence Back Yard, Fenced
Pool Pool, Community
Community Features Common Grounds/Area, Clubhouse, Gated, Home Owners Association, Pool
Amenities Available Landscaping, Management
Roof Type Asphalt,Shingle
Porch Patio
Garage Yes
Building
Story 3
Sewer Public Sewer
Water Public
Architectural Style Colonial, Row House
Level or Stories Three Or More
Additional Building Garage(s)
Structure Type Brick,Drywall,Frame,HardiPlank Type
New Construction No
Construction Status Actual
Schools
Elementary Schools Glen Allen
Middle Schools Hungary Creek
High Schools Glen Allen
Others
HOA Fee Include Association Management,Clubhouse,Common Areas,Maintenance Grounds,Maintenance Structure,Snow Removal
Senior Community Yes
Tax ID 765-773-9394
Ownership Individuals
Security Features Gated Community

Find out why customers are choosing LPT Realty to meet their real estate needs






