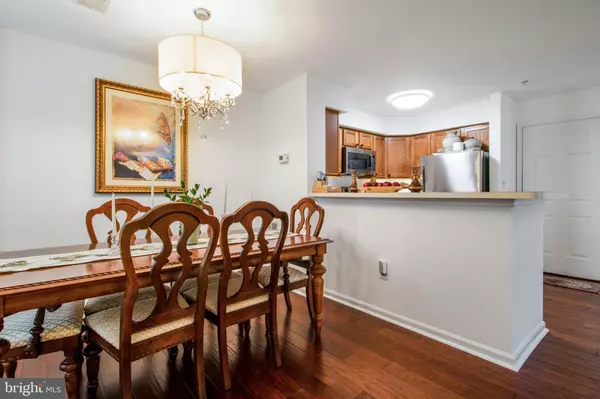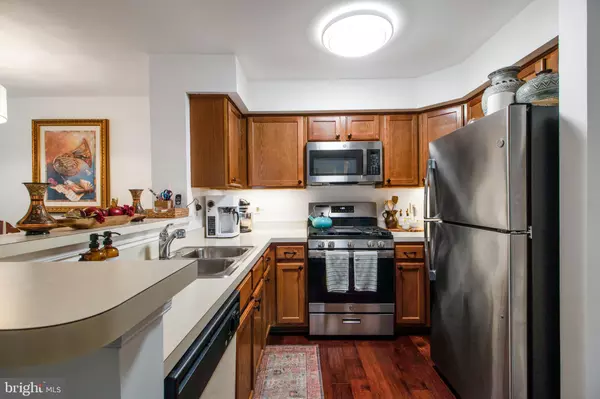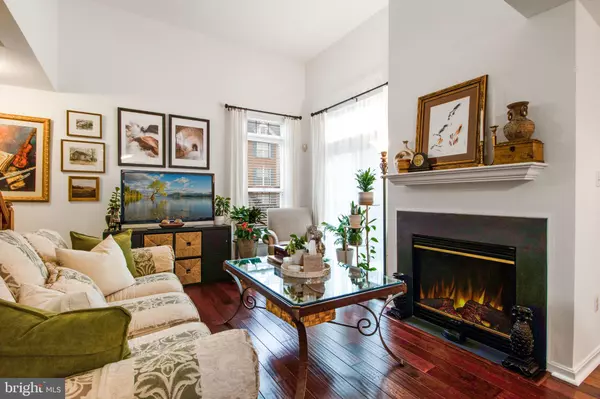3 Beds
3 Baths
1,294 SqFt
3 Beds
3 Baths
1,294 SqFt
Key Details
Property Type Condo
Sub Type Condo/Co-op
Listing Status Active
Purchase Type For Sale
Square Footage 1,294 sqft
Price per Sqft $289
Subdivision Woodview Village West
MLS Listing ID MDPG2135366
Style Contemporary
Bedrooms 3
Full Baths 2
Half Baths 1
Condo Fees $288/mo
HOA Fees $100/mo
HOA Y/N Y
Abv Grd Liv Area 1,294
Originating Board BRIGHT
Year Built 1999
Annual Tax Amount $4,142
Tax Year 2024
Property Description
See the "updates" list in Disclosures.
Owner works from home so please be considerate when showing. Please remove shoes -- shoe covers are provided.
Thank you for showing!
Location
State MD
County Prince Georges
Zoning RM - COMP DESIGN RES
Interior
Hot Water Electric
Cooling Central A/C
Fireplaces Number 1
Fireplace Y
Heat Source Natural Gas
Laundry Upper Floor, Washer In Unit, Dryer In Unit
Exterior
Parking Features Garage - Rear Entry
Garage Spaces 1.0
Amenities Available Club House, Common Grounds, Pool - Outdoor, Tennis Courts, Tot Lots/Playground, Other
Water Access N
Accessibility Other
Attached Garage 1
Total Parking Spaces 1
Garage Y
Building
Story 2
Foundation Slab
Sewer Public Sewer
Water Public
Architectural Style Contemporary
Level or Stories 2
Additional Building Above Grade, Below Grade
New Construction N
Schools
School District Prince George'S County Public Schools
Others
Pets Allowed Y
HOA Fee Include Common Area Maintenance,Ext Bldg Maint,Management,Pest Control,Recreation Facility,Pool(s),Reserve Funds,Snow Removal,Trash,Other
Senior Community No
Tax ID 17133258787
Ownership Condominium
Special Listing Condition Standard
Pets Allowed No Pet Restrictions

Find out why customers are choosing LPT Realty to meet their real estate needs






