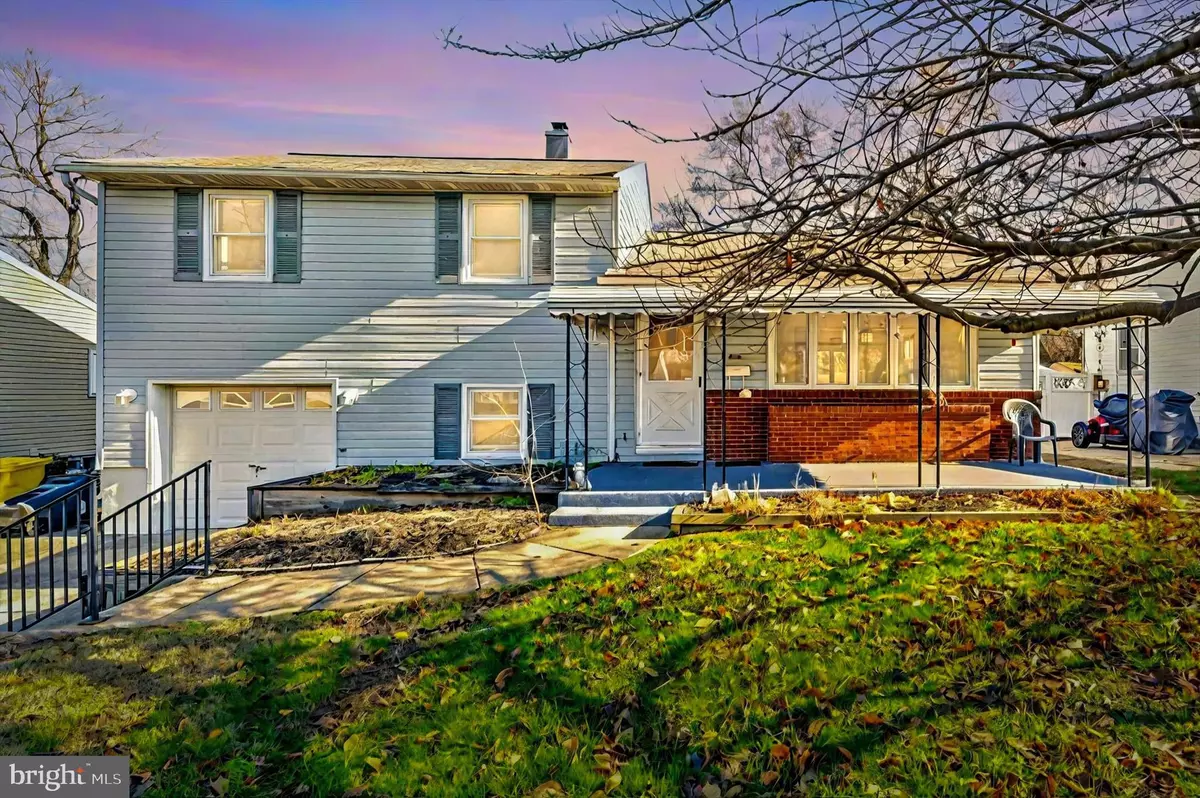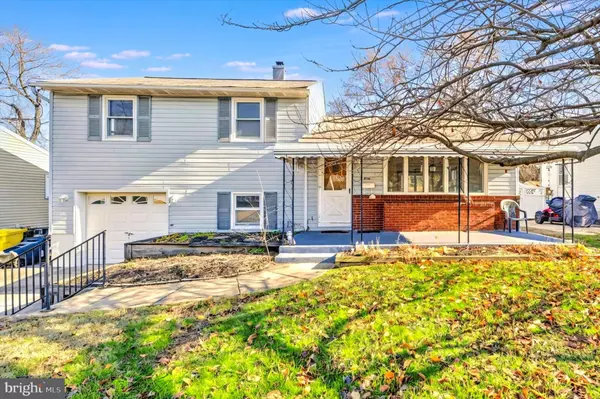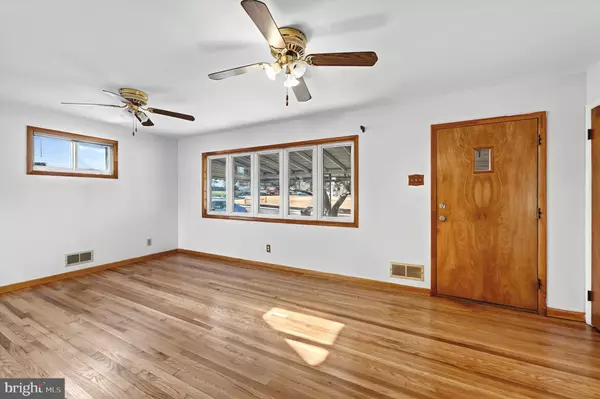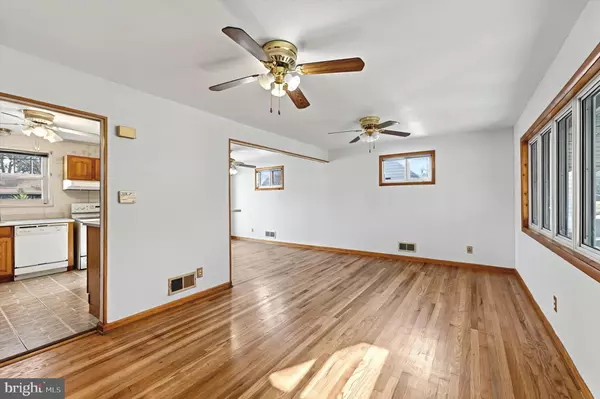3 Beds
3 Baths
1,344 SqFt
3 Beds
3 Baths
1,344 SqFt
Key Details
Property Type Single Family Home
Sub Type Detached
Listing Status Pending
Purchase Type For Sale
Square Footage 1,344 sqft
Price per Sqft $252
Subdivision Glen Burnie Park
MLS Listing ID MDAA2100482
Style Split Level
Bedrooms 3
Full Baths 2
Half Baths 1
HOA Y/N N
Abv Grd Liv Area 1,344
Originating Board BRIGHT
Year Built 1956
Annual Tax Amount $3,262
Tax Year 2024
Lot Size 6,200 Sqft
Acres 0.14
Property Description
The basement features a hidden gem – a full-size cedar sauna, perfect for unwinding after a long day. Enjoy morning coffee or relax on the covered front porch or entertain guests on the expansive deck overlooking the fully fenced rear yard – ideal for pets, play, or hosting gatherings. With an attached 1-car garage, a private driveway, and plenty of storage space, this home is as practical as it is inviting.
Situated in a prime location close to schools, shopping, dining, and major commuter routes, 613 Carolyn Rd checks all the boxes. Don't miss your opportunity to make this home your own! Schedule your tour today!
Location
State MD
County Anne Arundel
Zoning R5
Rooms
Basement Fully Finished
Interior
Hot Water Natural Gas
Heating Forced Air
Cooling Central A/C
Fireplace N
Heat Source Natural Gas
Exterior
Exterior Feature Porch(es), Deck(s)
Parking Features Garage - Front Entry
Garage Spaces 3.0
Water Access N
Accessibility None
Porch Porch(es), Deck(s)
Attached Garage 1
Total Parking Spaces 3
Garage Y
Building
Story 3
Foundation Permanent
Sewer Public Sewer
Water Public
Architectural Style Split Level
Level or Stories 3
Additional Building Above Grade, Below Grade
New Construction N
Schools
School District Anne Arundel County Public Schools
Others
Senior Community No
Tax ID 020432304386155
Ownership Ground Rent
SqFt Source Assessor
Special Listing Condition Standard

Find out why customers are choosing LPT Realty to meet their real estate needs






