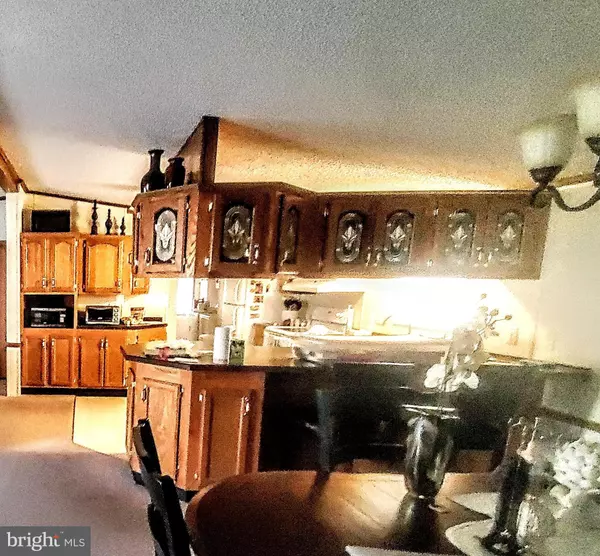3 Beds
2 Baths
1,400 SqFt
3 Beds
2 Baths
1,400 SqFt
Key Details
Property Type Manufactured Home
Sub Type Manufactured
Listing Status Active
Purchase Type For Sale
Square Footage 1,400 sqft
Price per Sqft $58
Subdivision None Available
MLS Listing ID MDBC2114786
Style Ranch/Rambler
Bedrooms 3
Full Baths 2
HOA Y/N N
Abv Grd Liv Area 1,400
Originating Board BRIGHT
Year Built 2009
Tax Year 2024
Property Description
Approx 1400 sq ft
Updated Roof, Deck, Shed, Kitchen & Bath Counters, Toilets, HVAC w 2 speed air handler, and all Appliances.
Location
State MD
County Baltimore
Zoning RC
Rooms
Other Rooms Living Room, Bedroom 2, Bedroom 3, Kitchen, Bedroom 1, Laundry, Full Bath
Main Level Bedrooms 3
Interior
Interior Features Combination Dining/Living, Entry Level Bedroom, Upgraded Countertops, Primary Bath(s), Window Treatments, Floor Plan - Open
Hot Water Electric
Heating Central
Cooling Central A/C
Flooring Laminated
Equipment Microwave, Oven/Range - Electric, Refrigerator, Stove, Washer, Dryer, Dishwasher
Fireplace N
Appliance Microwave, Oven/Range - Electric, Refrigerator, Stove, Washer, Dryer, Dishwasher
Heat Source Electric
Laundry Main Floor, Has Laundry
Exterior
Exterior Feature Deck(s)
Water Access N
Accessibility None
Porch Deck(s)
Garage N
Building
Story 1
Sewer Public Sewer
Water Public
Architectural Style Ranch/Rambler
Level or Stories 1
Additional Building Above Grade
New Construction N
Schools
School District Baltimore County Public Schools
Others
Pets Allowed Y
Senior Community No
Tax ID NONE
Ownership Other
Acceptable Financing Cash, Private, Conventional, Variable
Listing Terms Cash, Private, Conventional, Variable
Financing Cash,Private,Conventional,Variable
Special Listing Condition Standard
Pets Allowed No Pet Restrictions

Find out why customers are choosing LPT Realty to meet their real estate needs




