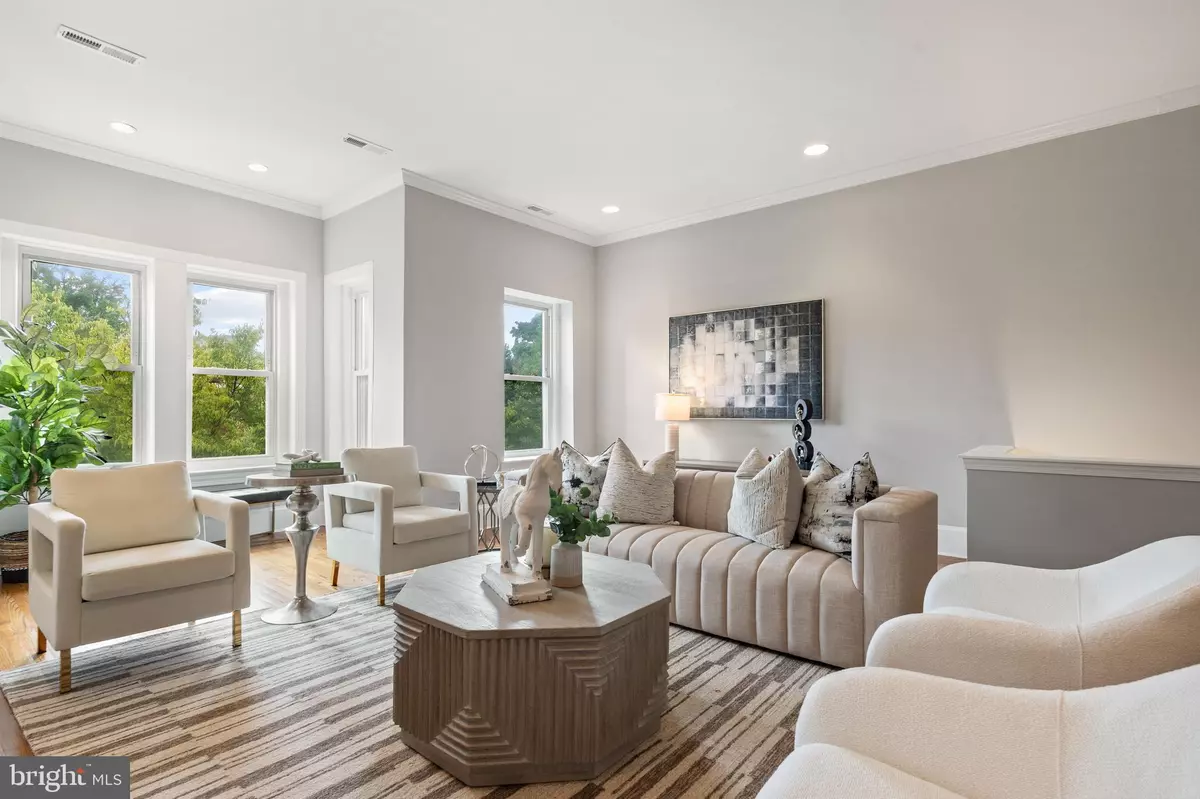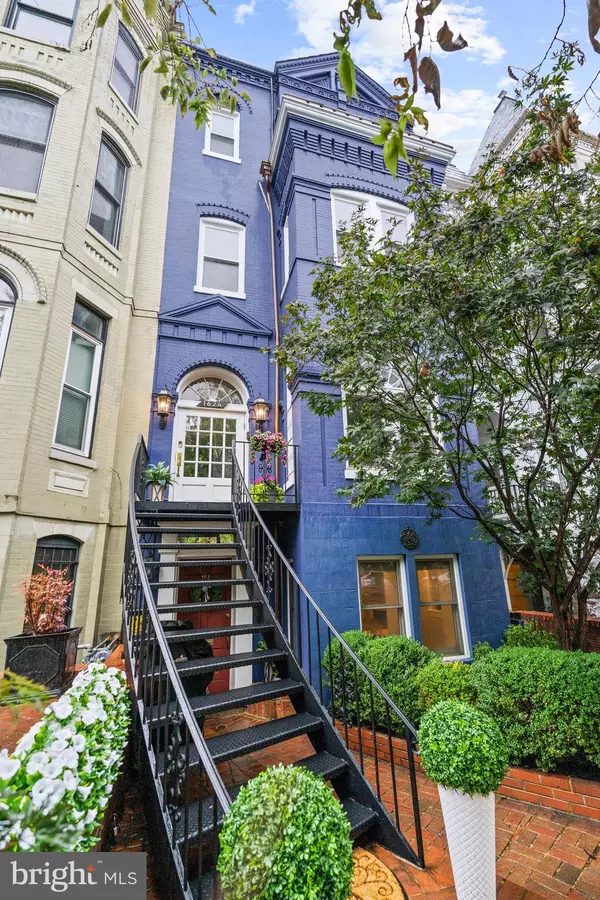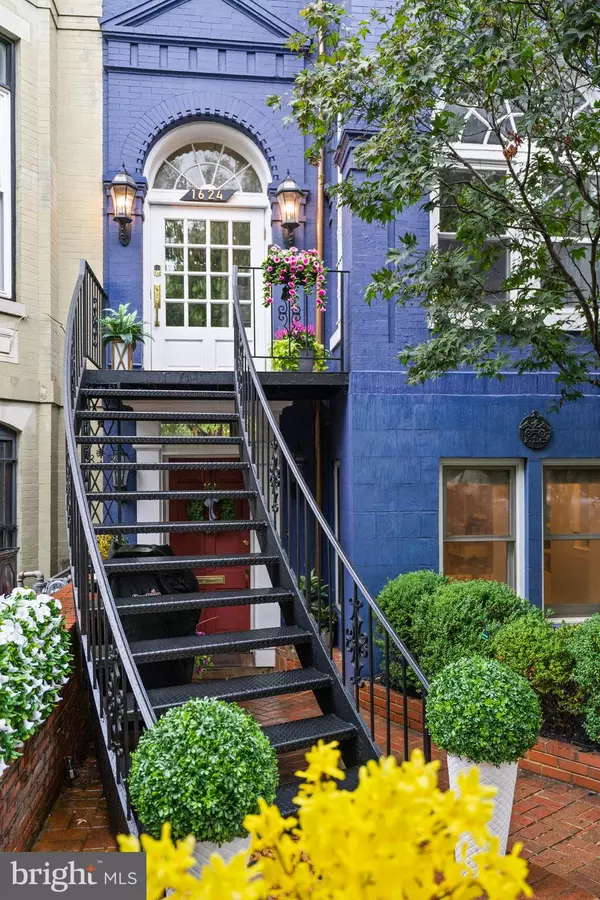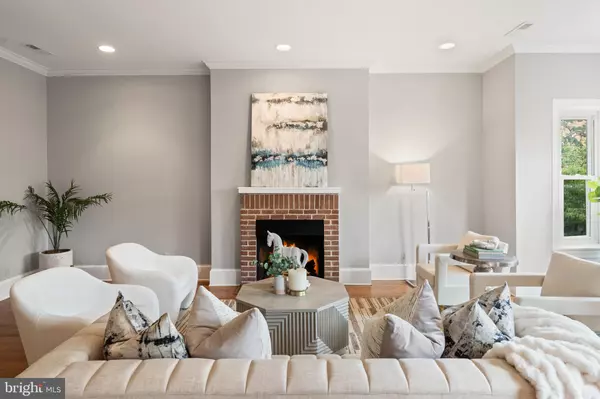4 Beds
3 Baths
2,254 SqFt
4 Beds
3 Baths
2,254 SqFt
Key Details
Property Type Townhouse
Sub Type Interior Row/Townhouse
Listing Status Active
Purchase Type For Rent
Square Footage 2,254 sqft
Subdivision Dupont Circle
MLS Listing ID DCDC2171808
Style Transitional
Bedrooms 4
Full Baths 2
Half Baths 1
HOA Y/N N
Abv Grd Liv Area 2,254
Originating Board BRIGHT
Year Built 1964
Lot Size 1,703 Sqft
Acres 0.04
Property Description
This two story penthouse is an amazing example of light filled open space living, highlighting beautiful cathedral ceilings & skylights. The newly refinished hardwood flooring flows throughout the entire two story unit. The unusually wide living area with a separate dining room, makes for a perfect entertaining area. Plus during the winter months, the wood burning brick fireplace gives this unusual large living space, the ideal warm & cozy place to be-AND the separated dining room is the ideal space for large group entertaining.
The newly renovated spacious stainless eat-in kitchen allows for several cooks at one time-making those family get together even more enjoyable. Featuring new quartz countertops, this is the ideal place to make that perfect meal. The four nicely sized upstairs bedrooms showcase large windows & skylights. The two full baths are newly renovated and also feature a new washer & dryer.
The beautiful front landscaping lends itself to sitting outside during the warmer months with a nice glass of wine. Water is included in the monthly rent. Off-street parking is located in the back of the building. With a "Walk Score" of 100, this special rowhouse is surrounded by embassies and is located one block from Dupont Circle, the METRO & the weekend Farmer's Market. Restaurants & grocery stores surround the area and the Dupont dog park is just two blocks away.
Available immediately. Long leases welcome. Off street parking available. Pets are fine.
This is the perfect place to call home.
Appt only. Agent/owner
Location
State DC
County Washington
Zoning RA-8
Interior
Interior Features Attic, Breakfast Area, Built-Ins, Ceiling Fan(s), Chair Railings, Dining Area, Floor Plan - Open, Skylight(s), Wood Floors, Formal/Separate Dining Room, Kitchen - Eat-In, Recessed Lighting, Upgraded Countertops, Walk-in Closet(s)
Hot Water Electric
Heating Heat Pump - Electric BackUp
Cooling Central A/C
Flooring Hardwood
Fireplaces Number 1
Fireplaces Type Brick, Mantel(s), Wood
Equipment Built-In Microwave, Dishwasher, Disposal, Icemaker, Microwave, Refrigerator, Stainless Steel Appliances, Water Heater, Dryer - Front Loading, Extra Refrigerator/Freezer, Oven/Range - Electric, Washer - Front Loading
Fireplace Y
Window Features Skylights
Appliance Built-In Microwave, Dishwasher, Disposal, Icemaker, Microwave, Refrigerator, Stainless Steel Appliances, Water Heater, Dryer - Front Loading, Extra Refrigerator/Freezer, Oven/Range - Electric, Washer - Front Loading
Heat Source Electric
Laundry Dryer In Unit, Washer In Unit
Exterior
Exterior Feature Patio(s), Brick
Garage Spaces 1.0
Fence Decorative
Water Access N
Accessibility None
Porch Patio(s), Brick
Total Parking Spaces 1
Garage N
Building
Story 2
Foundation Brick/Mortar
Sewer Public Sewer
Water Public
Architectural Style Transitional
Level or Stories 2
Additional Building Above Grade
New Construction N
Schools
School District District Of Columbia Public Schools
Others
Pets Allowed Y
Senior Community No
Tax ID 0111//0043
Ownership Other
SqFt Source Assessor
Miscellaneous Sewer,Snow Removal,Water,Trash Removal
Security Features Smoke Detector
Pets Allowed Case by Case Basis

Find out why customers are choosing LPT Realty to meet their real estate needs






