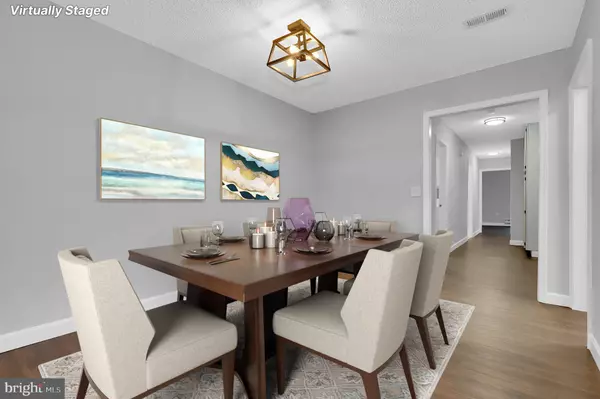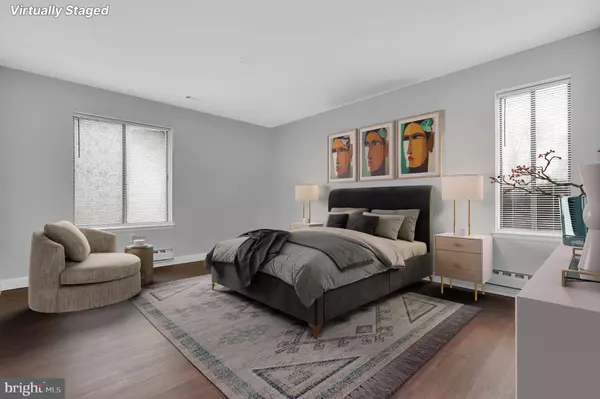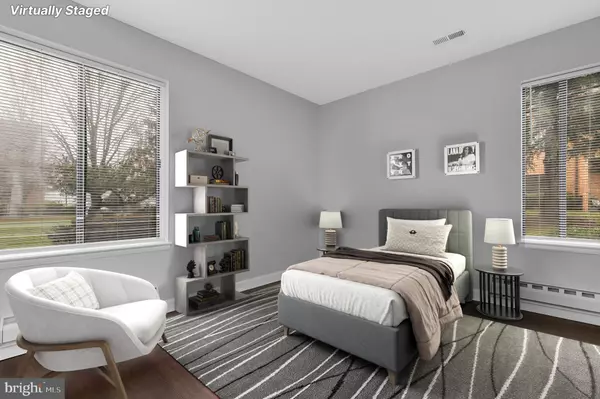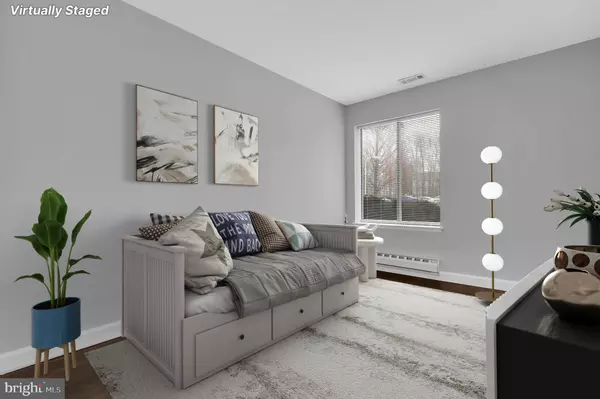3 Beds
2 Baths
1,340 SqFt
3 Beds
2 Baths
1,340 SqFt
Key Details
Property Type Condo
Sub Type Condo/Co-op
Listing Status Pending
Purchase Type For Sale
Square Footage 1,340 sqft
Price per Sqft $213
Subdivision Rossmoor Mutual #19
MLS Listing ID MDMC2148710
Style Traditional
Bedrooms 3
Full Baths 2
Condo Fees $902/mo
HOA Y/N N
Abv Grd Liv Area 1,340
Originating Board BRIGHT
Year Built 1978
Annual Tax Amount $2,559
Tax Year 2024
Property Description
Location
State MD
County Montgomery
Zoning RE2
Rooms
Main Level Bedrooms 3
Interior
Interior Features Bathroom - Walk-In Shower, Entry Level Bedroom, Kitchen - Eat-In, Kitchen - Table Space, Primary Bath(s), Upgraded Countertops
Hot Water Electric
Heating Central
Cooling Central A/C
Fireplace N
Heat Source Electric
Laundry Dryer In Unit, Washer In Unit
Exterior
Exterior Feature Enclosed
Garage Spaces 1.0
Parking On Site 1
Amenities Available Other, Beauty Salon, Bike Trail, Club House, Common Grounds, Community Center, Dining Rooms, Elevator, Exercise Room, Extra Storage, Fitness Center, Gated Community, Golf Course, Golf Course Membership Available, Jog/Walk Path, Lake, Library, Meeting Room, Party Room, Pool - Indoor, Pool - Outdoor, Recreational Center, Retirement Community, Security, Tennis Courts, Transportation Service
Water Access N
Accessibility 2+ Access Exits, 32\"+ wide Doors, 36\"+ wide Halls, Doors - Lever Handle(s), Elevator, Entry Slope <1', Level Entry - Main, No Stairs, Thresholds <5/8\", Vehicle Transfer Area
Porch Enclosed
Total Parking Spaces 1
Garage N
Building
Story 1
Unit Features Garden 1 - 4 Floors
Sewer Public Sewer
Water Public
Architectural Style Traditional
Level or Stories 1
Additional Building Above Grade, Below Grade
New Construction N
Schools
School District Montgomery County Public Schools
Others
Pets Allowed Y
HOA Fee Include Other,Bus Service,Cable TV,Common Area Maintenance,Electricity,Health Club,Lawn Maintenance,Management,Parking Fee,Pool(s),Recreation Facility,Reserve Funds,Road Maintenance,Security Gate,Sewer,Snow Removal,Standard Phone Service,Trash,Water
Senior Community Yes
Age Restriction 55
Tax ID 161301829530
Ownership Condominium
Security Features 24 hour security,Security Gate
Special Listing Condition Standard
Pets Allowed Case by Case Basis

Find out why customers are choosing LPT Realty to meet their real estate needs






