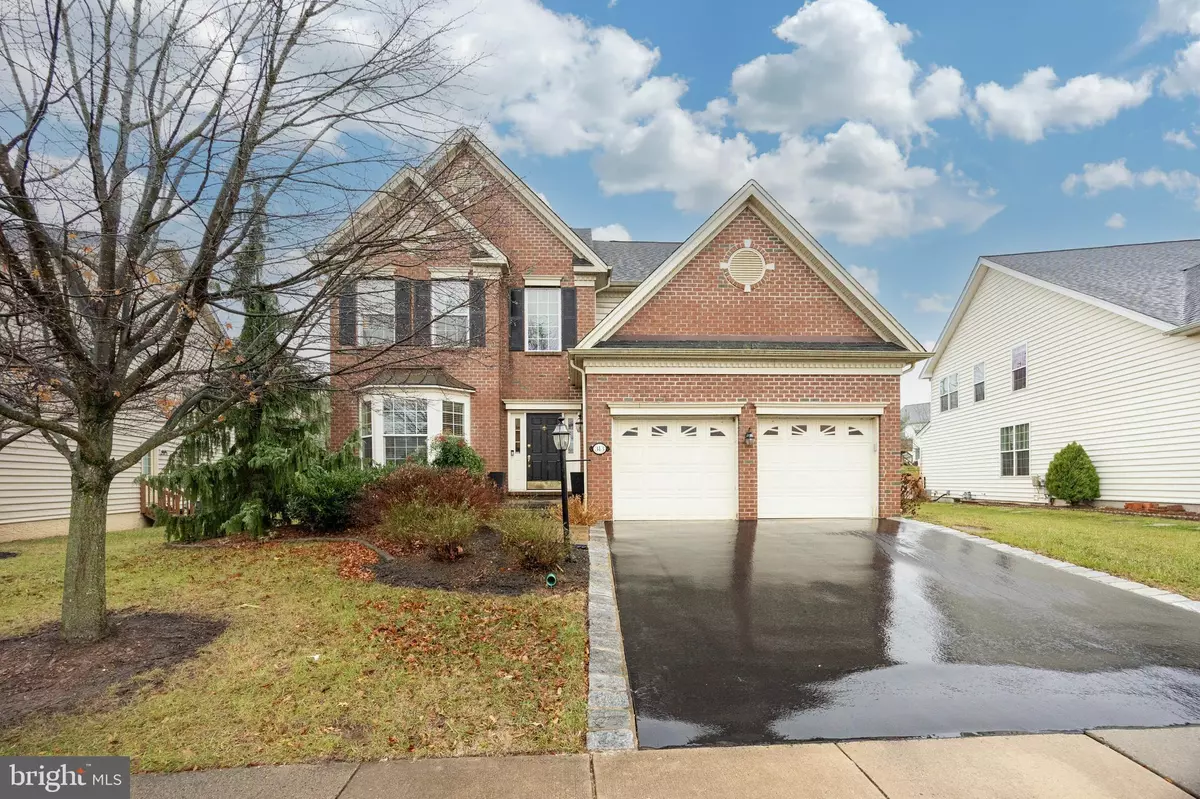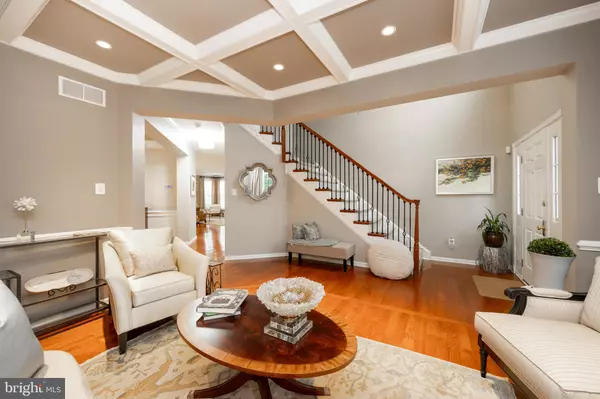4 Beds
3 Baths
2,922 SqFt
4 Beds
3 Baths
2,922 SqFt
Key Details
Property Type Single Family Home
Sub Type Detached
Listing Status Pending
Purchase Type For Rent
Square Footage 2,922 sqft
Subdivision Rivercrest
MLS Listing ID PAMC2125406
Style Colonial
Bedrooms 4
Full Baths 2
Half Baths 1
HOA Y/N Y
Abv Grd Liv Area 2,922
Originating Board BRIGHT
Year Built 2004
Lot Size 8,879 Sqft
Acres 0.2
Lot Dimensions 55.00 x 0.00
Property Description
Location
State PA
County Montgomery
Area Upper Providence Twp (10661)
Zoning RES
Rooms
Basement Full
Interior
Interior Features Built-Ins, Ceiling Fan(s), Crown Moldings, Dining Area, Exposed Beams, Kitchen - Eat-In, Pantry, Primary Bath(s), Recessed Lighting, Wainscotting, Walk-in Closet(s), Window Treatments, Wood Floors
Hot Water Natural Gas
Heating Forced Air
Cooling Central A/C
Fireplaces Number 1
Inclusions All Appliances
Fireplace Y
Heat Source Natural Gas
Exterior
Parking Features Garage - Front Entry
Garage Spaces 2.0
Utilities Available Cable TV, Phone
Amenities Available Bike Trail, Club House, Common Grounds, Community Center, Exercise Room, Fitness Center, Gated Community, Golf Course Membership Available, Pool - Outdoor
Water Access N
Accessibility None
Attached Garage 2
Total Parking Spaces 2
Garage Y
Building
Story 2
Foundation Concrete Perimeter
Sewer Public Sewer
Water Public
Architectural Style Colonial
Level or Stories 2
Additional Building Above Grade, Below Grade
New Construction N
Schools
School District Spring-Ford Area
Others
Pets Allowed Y
HOA Fee Include Pool(s),Snow Removal,Trash
Senior Community No
Tax ID 61-00-03568-196
Ownership Other
SqFt Source Assessor
Miscellaneous Community Center,Grounds Maintenance,HVAC Maint,Pest Control,Sewer,Taxes,Trash Removal,Snow Removal,HOA/Condo Fee
Pets Allowed Case by Case Basis

Find out why customers are choosing LPT Realty to meet their real estate needs






