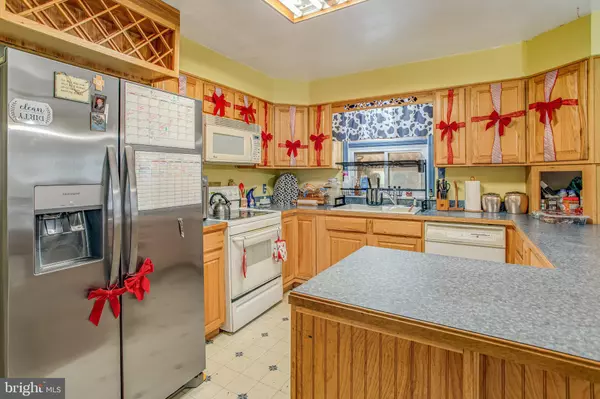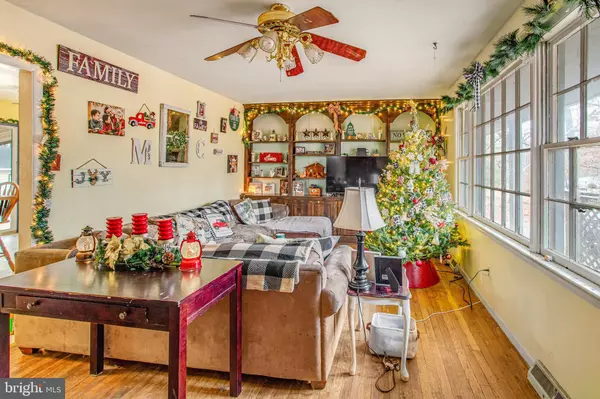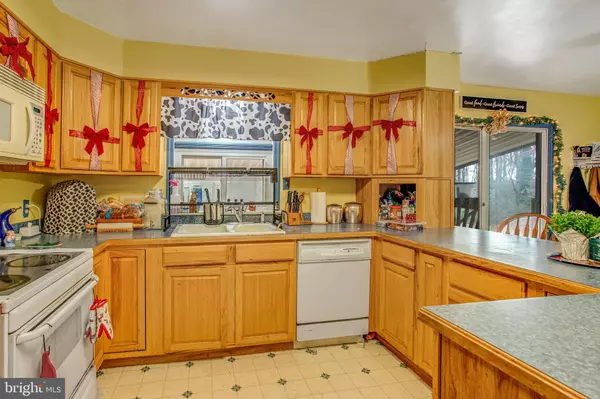3 Beds
3 Baths
2,932 SqFt
3 Beds
3 Baths
2,932 SqFt
Key Details
Property Type Single Family Home
Sub Type Detached
Listing Status Active
Purchase Type For Sale
Square Footage 2,932 sqft
Price per Sqft $136
Subdivision None Available
MLS Listing ID VAST2034872
Style Raised Ranch/Rambler
Bedrooms 3
Full Baths 3
HOA Y/N N
Abv Grd Liv Area 1,466
Originating Board BRIGHT
Year Built 1971
Annual Tax Amount $2,624
Tax Year 2022
Lot Size 1.000 Acres
Acres 1.0
Property Description
The property boasts a long 6-car driveway, providing ample parking for family, friends, or even recreational vehicles. The backyard is a dream, featuring not one but two large, house-style sheds with electricity, perfect for a workshop, creative space, or storage. Inside, gorgeous wood floors flow throughout, adding warmth and charm. The walk-up basement offers a world of potential, with several bonus rooms that have been used as additional bedrooms, playrooms, or whatever your heart desires.
Just blocks from Route 17, you'll enjoy both convenience and tranquility. This is more than just a house—it's a place where memories are made, projects come to life, and there's always room to grow.
Location
State VA
County Stafford
Zoning A2
Rooms
Basement Walkout Stairs
Main Level Bedrooms 3
Interior
Interior Features Ceiling Fan(s)
Hot Water Electric
Heating Heat Pump(s)
Cooling Central A/C
Equipment Dryer, Washer, Dishwasher, Freezer, Refrigerator, Stove
Fireplace N
Appliance Dryer, Washer, Dishwasher, Freezer, Refrigerator, Stove
Heat Source Electric
Exterior
Garage Spaces 6.0
Water Access N
Accessibility None
Total Parking Spaces 6
Garage N
Building
Story 2
Foundation Other
Sewer Septic = # of BR
Water Private, Well
Architectural Style Raised Ranch/Rambler
Level or Stories 2
Additional Building Above Grade, Below Grade
New Construction N
Schools
Elementary Schools Hartwood
Middle Schools Gayle
High Schools Mountain View
School District Stafford County Public Schools
Others
Senior Community No
Tax ID 35 15A
Ownership Fee Simple
SqFt Source Assessor
Special Listing Condition Standard

Find out why customers are choosing LPT Realty to meet their real estate needs






