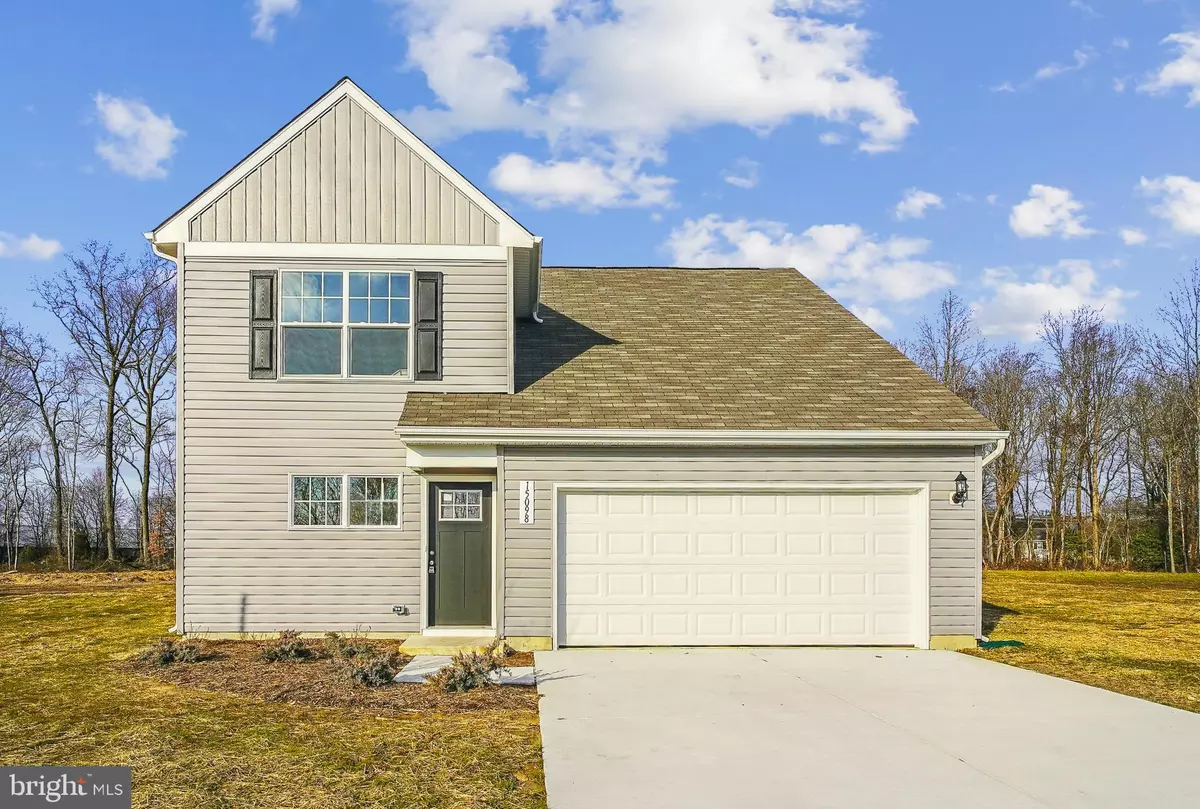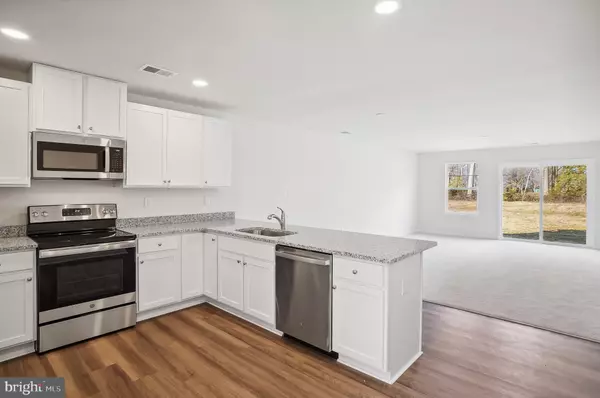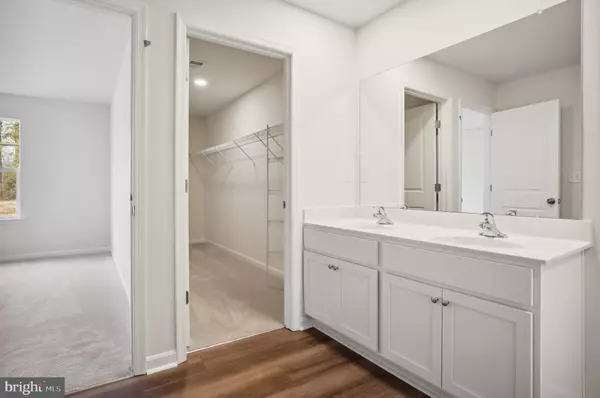4 Beds
3 Baths
1,785 SqFt
4 Beds
3 Baths
1,785 SqFt
Key Details
Property Type Single Family Home
Sub Type Detached
Listing Status Active
Purchase Type For Sale
Square Footage 1,785 sqft
Price per Sqft $224
Subdivision None Available
MLS Listing ID DESU2075986
Style Coastal
Bedrooms 4
Full Baths 3
HOA Y/N N
Abv Grd Liv Area 1,785
Originating Board BRIGHT
Annual Tax Amount $58
Tax Year 2023
Lot Size 4,792 Sqft
Acres 0.11
Lot Dimensions 50.00 x 100.00
Property Description
welcomes you with a covered entry/porch area and a 2-car garage. The U-
shaped kitchen gives an extra long breakfast bar and opens to a dining area and
spacious family room. The first-floor owner suite has a large ensuite bath
with a shower and a huge walk-in closet. A powder room and laundry room are
also on the main level. Upstairs are three additional bedrooms, a hall bath
, and a large linen closet. A two-car garage is included plus an LVP main floor,
granite solid surfaces, and many more standard features.
--- Buyer may choose any of Caruso's models that will fit on the lot, prices
will vary. The house photos are provided by the Builder. Photos and tours may display
features and upgrades that are not included in the price. The final sq
footage is approx. and will be finalized with final options. Upgrade options
and custom changes are at an additional cost. Pictures shown are of
proposed models and do not reflect the final appearance of the house and
yard settings. All prices are subject to change without notice. Purchase
price varies by chosen elevations and options. The prices shown includes the
Base House Price, The Lot, and the Estimated Lot Finishing Cost Only.
Builder tie-in is non-exclusive.
Location
State DE
County Sussex
Area Northwest Fork Hundred (31012)
Zoning R1
Rooms
Main Level Bedrooms 4
Interior
Hot Water Electric
Heating Heat Pump - Electric BackUp
Cooling Heat Pump(s)
Heat Source Electric
Exterior
Parking Features Garage Door Opener
Garage Spaces 2.0
Water Access N
View City, Street
Street Surface Black Top
Accessibility None
Road Frontage City/County
Attached Garage 2
Total Parking Spaces 2
Garage Y
Building
Lot Description Cleared, Not In Development
Story 2
Foundation Slab
Sewer Public Hook/Up Avail, Public Sewer
Water Public Hook-up Available
Architectural Style Coastal
Level or Stories 2
Additional Building Above Grade
New Construction Y
Schools
High Schools Woodbridge
School District Woodbridge
Others
Senior Community No
Tax ID 530-10.09-21.00
Ownership Fee Simple
SqFt Source Estimated
Acceptable Financing Cash, Conventional
Horse Property N
Listing Terms Cash, Conventional
Financing Cash,Conventional
Special Listing Condition Standard

Find out why customers are choosing LPT Realty to meet their real estate needs






