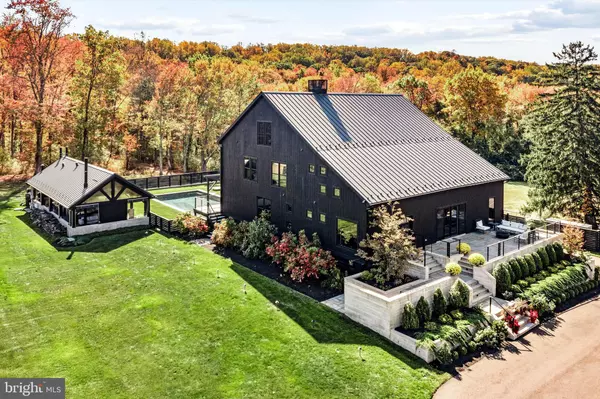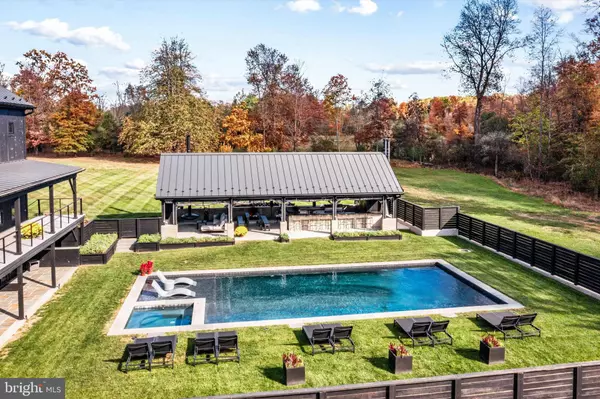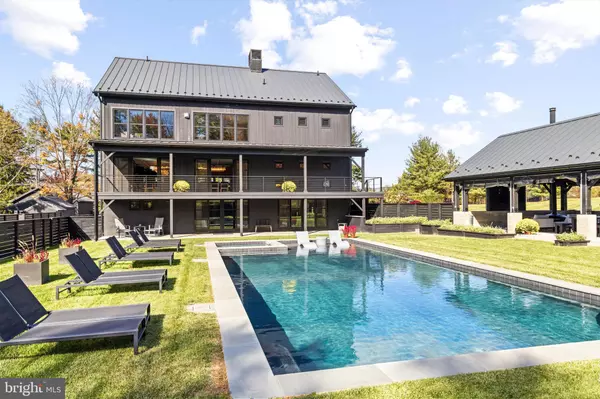6 Beds
7 Baths
9,800 SqFt
6 Beds
7 Baths
9,800 SqFt
Key Details
Property Type Single Family Home
Sub Type Detached
Listing Status Active
Purchase Type For Sale
Square Footage 9,800 sqft
Price per Sqft $586
Subdivision None Available
MLS Listing ID PABU2084854
Style Converted Barn,Other
Bedrooms 6
Full Baths 6
Half Baths 1
HOA Y/N N
Abv Grd Liv Area 9,800
Originating Board BRIGHT
Year Built 2021
Annual Tax Amount $35,930
Tax Year 2024
Lot Size 10.563 Acres
Acres 10.56
Lot Dimensions 0.00 x 0.00
Property Description
Location
State PA
County Bucks
Area Solebury Twp (10141)
Zoning RB
Rooms
Other Rooms Dining Room, Primary Bedroom, Bedroom 2, Bedroom 3, Bedroom 4, Kitchen, Game Room, Family Room, Foyer, Study, Great Room, Laundry, Maid/Guest Quarters, Mud Room, Utility Room, Workshop, Media Room, Primary Bathroom
Basement Daylight, Full, Fully Finished
Main Level Bedrooms 1
Interior
Interior Features 2nd Kitchen, Air Filter System, Bar, Bathroom - Soaking Tub, Built-Ins, Butlers Pantry, Elevator, Entry Level Bedroom, Family Room Off Kitchen, Floor Plan - Open, Kitchen - Gourmet, Kitchen - Island, Recessed Lighting, Sound System, Sprinkler System, Water Treat System, Wet/Dry Bar, Window Treatments, Wine Storage, Wood Floors
Hot Water Propane
Heating Forced Air, Energy Star Heating System
Cooling Central A/C, Energy Star Cooling System, Programmable Thermostat, Zoned
Flooring Hardwood, Stone
Fireplaces Number 2
Fireplaces Type Gas/Propane
Equipment Built-In Microwave, Commercial Range, Dishwasher, Energy Efficient Appliances, Oven/Range - Gas, Refrigerator, Water Conditioner - Owned, Water Heater - High-Efficiency
Fireplace Y
Window Features Energy Efficient,Casement
Appliance Built-In Microwave, Commercial Range, Dishwasher, Energy Efficient Appliances, Oven/Range - Gas, Refrigerator, Water Conditioner - Owned, Water Heater - High-Efficiency
Heat Source Propane - Owned
Laundry Upper Floor, Lower Floor
Exterior
Exterior Feature Patio(s), Terrace, Porch(es)
Parking Features Garage - Side Entry, Inside Access
Garage Spaces 25.0
Fence Panel, Wood
Pool Gunite, Heated, Fenced, Lap/Exercise, Pool/Spa Combo, Saltwater
Utilities Available Propane, Under Ground
Water Access N
View Garden/Lawn, Mountain, Panoramic, Pond, Scenic Vista, Trees/Woods
Roof Type Metal
Accessibility 48\"+ Halls, Doors - Lever Handle(s), Elevator, Vehicle Transfer Area, Mobility Improvements
Porch Patio(s), Terrace, Porch(es)
Attached Garage 2
Total Parking Spaces 25
Garage Y
Building
Story 4
Foundation Concrete Perimeter
Sewer On Site Septic
Water Well
Architectural Style Converted Barn, Other
Level or Stories 4
Additional Building Above Grade, Below Grade
New Construction N
Schools
Elementary Schools New Hope-Solebury
Middle Schools New Hope-Solebury
High Schools New Hope-Solebury
School District New Hope-Solebury
Others
Senior Community No
Tax ID 41-036-014
Ownership Fee Simple
SqFt Source Assessor
Security Features Fire Detection System,Monitored,Security Gate,Security System
Special Listing Condition Standard

Find out why customers are choosing LPT Realty to meet their real estate needs






