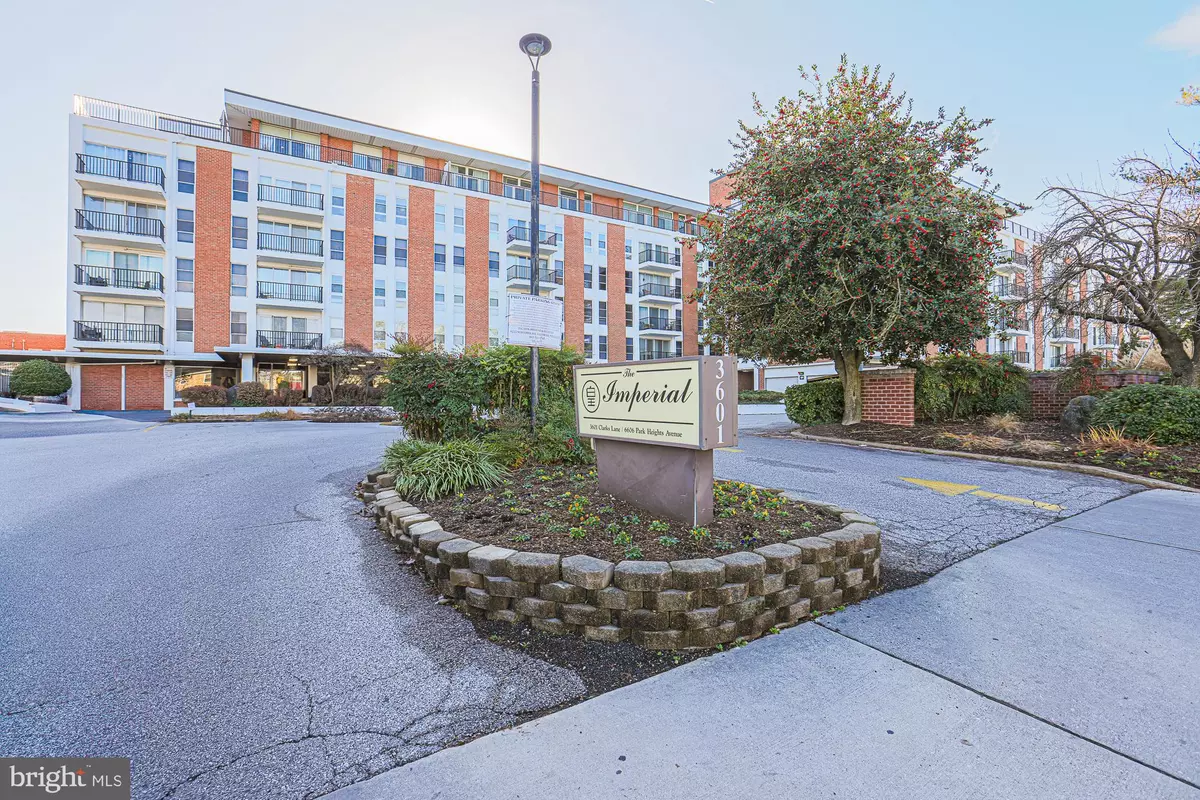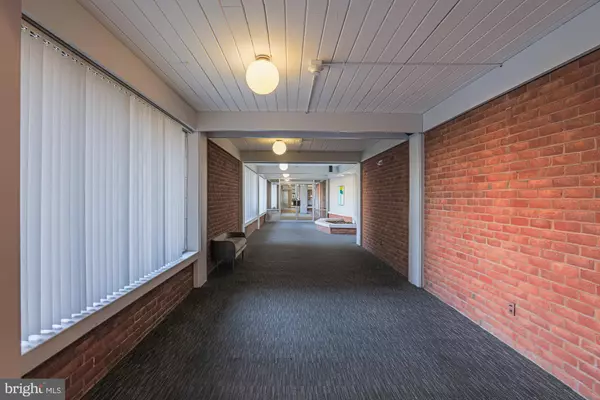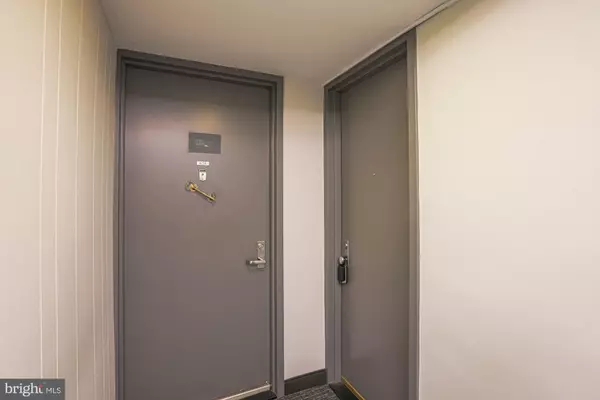3 Beds
2 Baths
1,601 SqFt
3 Beds
2 Baths
1,601 SqFt
Key Details
Property Type Condo
Sub Type Condo/Co-op
Listing Status Active
Purchase Type For Sale
Square Footage 1,601 sqft
Price per Sqft $74
Subdivision Upper Park Heights
MLS Listing ID MDBA2150720
Style Other
Bedrooms 3
Full Baths 2
Condo Fees $1,676/mo
HOA Y/N N
Abv Grd Liv Area 1,601
Originating Board BRIGHT
Year Built 1967
Annual Tax Amount $1,510
Tax Year 2024
Property Description
You'll also love the walk-in closet with ample space for your wardrobe and the mirrored vanity outside the closet for those finishing touches. Also included in the condo fee are all utilities as well as basic cable. Underground assigned parking is also available to rent for less than $50 per month.
Whether you're a young professional, a couple, or a small family, this condo is perfect for those who want convenience, comfort, and style. Don't miss out on making this beautiful space your own!
Location
State MD
County Baltimore City
Zoning R-9
Rooms
Main Level Bedrooms 3
Interior
Interior Features Bar, Bathroom - Walk-In Shower, Bathroom - Tub Shower, Walk-in Closet(s), Combination Kitchen/Dining
Hot Water Electric
Cooling Central A/C
Flooring Carpet, Ceramic Tile
Equipment Built-In Microwave, Dishwasher, Disposal, Energy Efficient Appliances, Stove, Stainless Steel Appliances
Fireplace N
Appliance Built-In Microwave, Dishwasher, Disposal, Energy Efficient Appliances, Stove, Stainless Steel Appliances
Heat Source Electric
Exterior
Exterior Feature Balcony
Parking Features Underground
Garage Spaces 1.0
Parking On Site 1
Utilities Available Cable TV, Electric Available, Water Available
Amenities Available Concierge, Elevator, Laundry Facilities, Meeting Room, Party Room, Reserved/Assigned Parking
Water Access N
Accessibility None
Porch Balcony
Total Parking Spaces 1
Garage Y
Building
Story 1
Unit Features Mid-Rise 5 - 8 Floors
Sewer Public Sewer
Water Community
Architectural Style Other
Level or Stories 1
Additional Building Above Grade, Below Grade
New Construction N
Schools
School District Baltimore City Public Schools
Others
Pets Allowed Y
HOA Fee Include Cable TV,Common Area Maintenance,Electricity,Water,Trash,Air Conditioning,Ext Bldg Maint,Gas,Heat
Senior Community No
Tax ID 0327234292 115
Ownership Condominium
Acceptable Financing Cash, Conventional
Listing Terms Cash, Conventional
Financing Cash,Conventional
Special Listing Condition Standard
Pets Allowed Case by Case Basis

Find out why customers are choosing LPT Realty to meet their real estate needs






