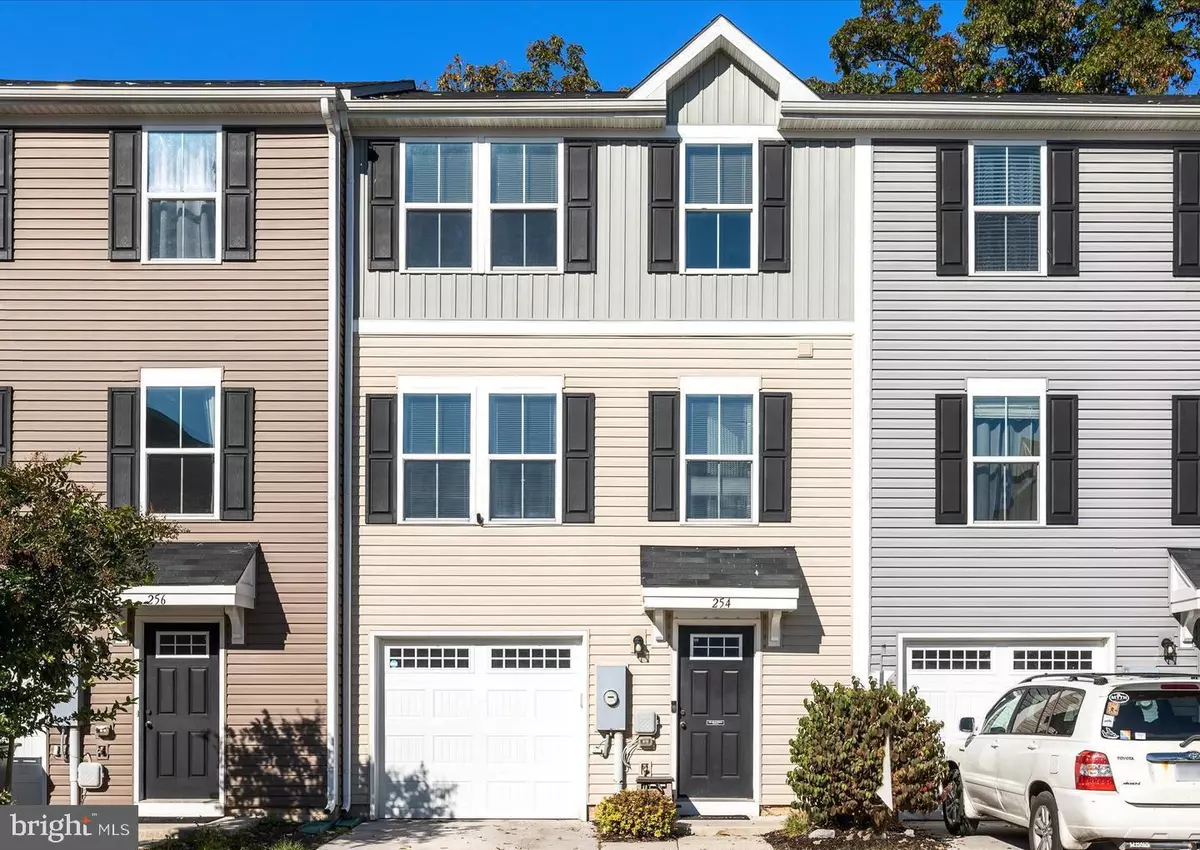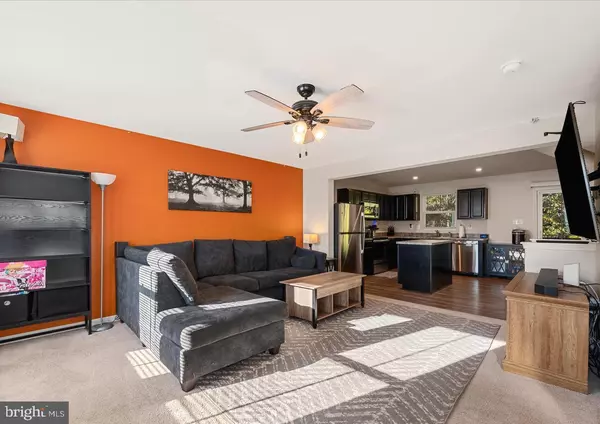3 Beds
3 Baths
1,210 SqFt
3 Beds
3 Baths
1,210 SqFt
Key Details
Property Type Townhouse
Sub Type Interior Row/Townhouse
Listing Status Active
Purchase Type For Rent
Square Footage 1,210 sqft
Subdivision Regents Crest
MLS Listing ID VAFV2023434
Style Colonial
Bedrooms 3
Full Baths 2
Half Baths 1
HOA Fees $70/mo
HOA Y/N Y
Abv Grd Liv Area 1,210
Originating Board BRIGHT
Year Built 2019
Lot Size 2,178 Sqft
Acres 0.05
Property Description
Location
State VA
County Frederick
Zoning RP
Interior
Interior Features Bathroom - Tub Shower, Breakfast Area, Carpet, Ceiling Fan(s), Combination Kitchen/Dining, Combination Kitchen/Living, Family Room Off Kitchen, Floor Plan - Open, Kitchen - Island, Primary Bath(s), Recessed Lighting, Walk-in Closet(s)
Hot Water Electric
Heating Heat Pump(s)
Cooling Heat Pump(s), Central A/C
Flooring Carpet, Laminate Plank
Equipment Built-In Microwave, Washer, Dryer, Dishwasher, Disposal, Refrigerator, Stove
Fireplace N
Appliance Built-In Microwave, Washer, Dryer, Dishwasher, Disposal, Refrigerator, Stove
Heat Source Electric
Laundry Upper Floor
Exterior
Exterior Feature Patio(s), Deck(s)
Parking Features Garage - Front Entry, Garage Door Opener
Garage Spaces 2.0
Amenities Available Jog/Walk Path, Tot Lots/Playground
Water Access N
Roof Type Asphalt
Accessibility None
Porch Patio(s), Deck(s)
Attached Garage 1
Total Parking Spaces 2
Garage Y
Building
Lot Description Backs to Trees, Rear Yard
Story 3
Foundation Slab
Sewer Public Sewer
Water Public
Architectural Style Colonial
Level or Stories 3
Additional Building Above Grade, Below Grade
Structure Type Dry Wall
New Construction N
Schools
School District Frederick County Public Schools
Others
Pets Allowed Y
HOA Fee Include Snow Removal,Trash,Common Area Maintenance
Senior Community No
Tax ID 53 7 1 57
Ownership Other
SqFt Source Estimated
Pets Allowed Number Limit

Find out why customers are choosing LPT Realty to meet their real estate needs






