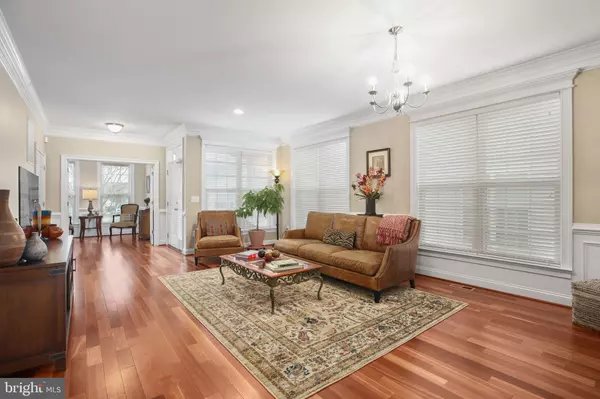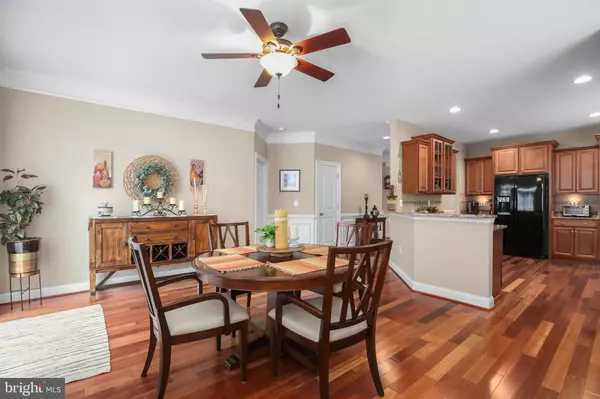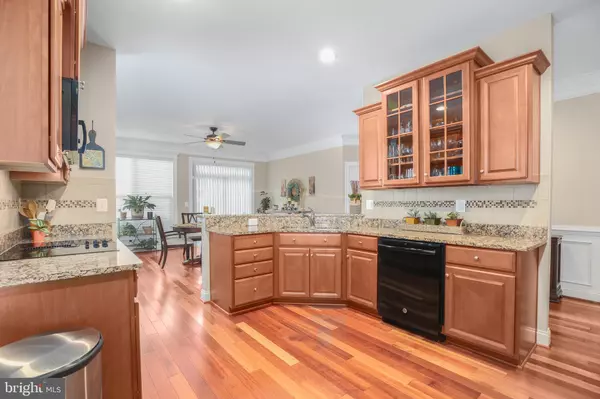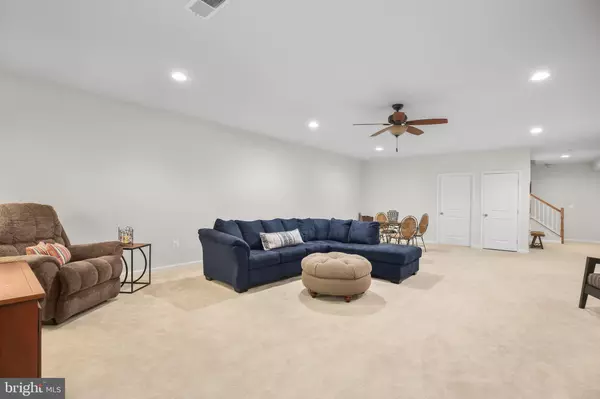4 Beds
3 Baths
3,180 SqFt
4 Beds
3 Baths
3,180 SqFt
Key Details
Property Type Single Family Home
Sub Type Detached
Listing Status Active
Purchase Type For Sale
Square Footage 3,180 sqft
Price per Sqft $187
Subdivision Virginia Heritage At Lee'S Park
MLS Listing ID VASP2029792
Style Ranch/Rambler
Bedrooms 4
Full Baths 3
HOA Fees $280/mo
HOA Y/N Y
Abv Grd Liv Area 2,055
Originating Board BRIGHT
Year Built 2014
Annual Tax Amount $3,223
Tax Year 2022
Lot Size 6,600 Sqft
Acres 0.15
Property Description
Location
State VA
County Spotsylvania
Zoning P2*
Rooms
Other Rooms Living Room, Dining Room, Primary Bedroom, Bedroom 2, Bedroom 3, Bedroom 4, Kitchen, Family Room, Study, Laundry, Other, Storage Room, Bathroom 2, Bathroom 3, Primary Bathroom
Basement Outside Entrance, Sump Pump, Daylight, Partial, Partially Finished, Improved, Interior Access, Rear Entrance, Full
Main Level Bedrooms 3
Interior
Interior Features Kitchen - Gourmet, Breakfast Area, Upgraded Countertops, Chair Railings, Crown Moldings, Primary Bath(s), Floor Plan - Open, Floor Plan - Traditional, Bathroom - Walk-In Shower, Dining Area, Entry Level Bedroom, Sprinkler System, Walk-in Closet(s), Wood Floors
Hot Water Natural Gas
Heating Forced Air
Cooling Ceiling Fan(s), Central A/C
Flooring Hardwood, Wood, Ceramic Tile, Carpet
Inclusions Irrigation System
Equipment Cooktop, Dishwasher, Disposal, Refrigerator, Humidifier, Oven - Wall, Oven - Self Cleaning, Built-In Microwave, Washer, Dryer, Water Heater
Fireplace N
Appliance Cooktop, Dishwasher, Disposal, Refrigerator, Humidifier, Oven - Wall, Oven - Self Cleaning, Built-In Microwave, Washer, Dryer, Water Heater
Heat Source Natural Gas
Laundry Has Laundry, Main Floor, Dryer In Unit, Washer In Unit
Exterior
Exterior Feature Deck(s), Porch(es)
Parking Features Garage Door Opener, Garage - Front Entry, Inside Access
Garage Spaces 4.0
Utilities Available Under Ground
Amenities Available Billiard Room, Club House, Common Grounds, Exercise Room, Fitness Center, Gated Community, Golf Course Membership Available, Pool - Indoor, Pool - Outdoor, Tennis Courts
Water Access N
Accessibility None
Porch Deck(s), Porch(es)
Attached Garage 2
Total Parking Spaces 4
Garage Y
Building
Story 2
Foundation Slab, Concrete Perimeter
Sewer Public Sewer
Water Public
Architectural Style Ranch/Rambler
Level or Stories 2
Additional Building Above Grade, Below Grade
New Construction N
Schools
School District Spotsylvania County Public Schools
Others
HOA Fee Include Cable TV,Fiber Optics at Dwelling,High Speed Internet,Insurance,Management,Road Maintenance,Reserve Funds,Trash,Sauna,Security Gate
Senior Community Yes
Age Restriction 55
Tax ID 35M13-239-
Ownership Fee Simple
SqFt Source Assessor
Acceptable Financing Cash, Conventional, FHA, VA
Listing Terms Cash, Conventional, FHA, VA
Financing Cash,Conventional,FHA,VA
Special Listing Condition Standard

Find out why customers are choosing LPT Realty to meet their real estate needs






