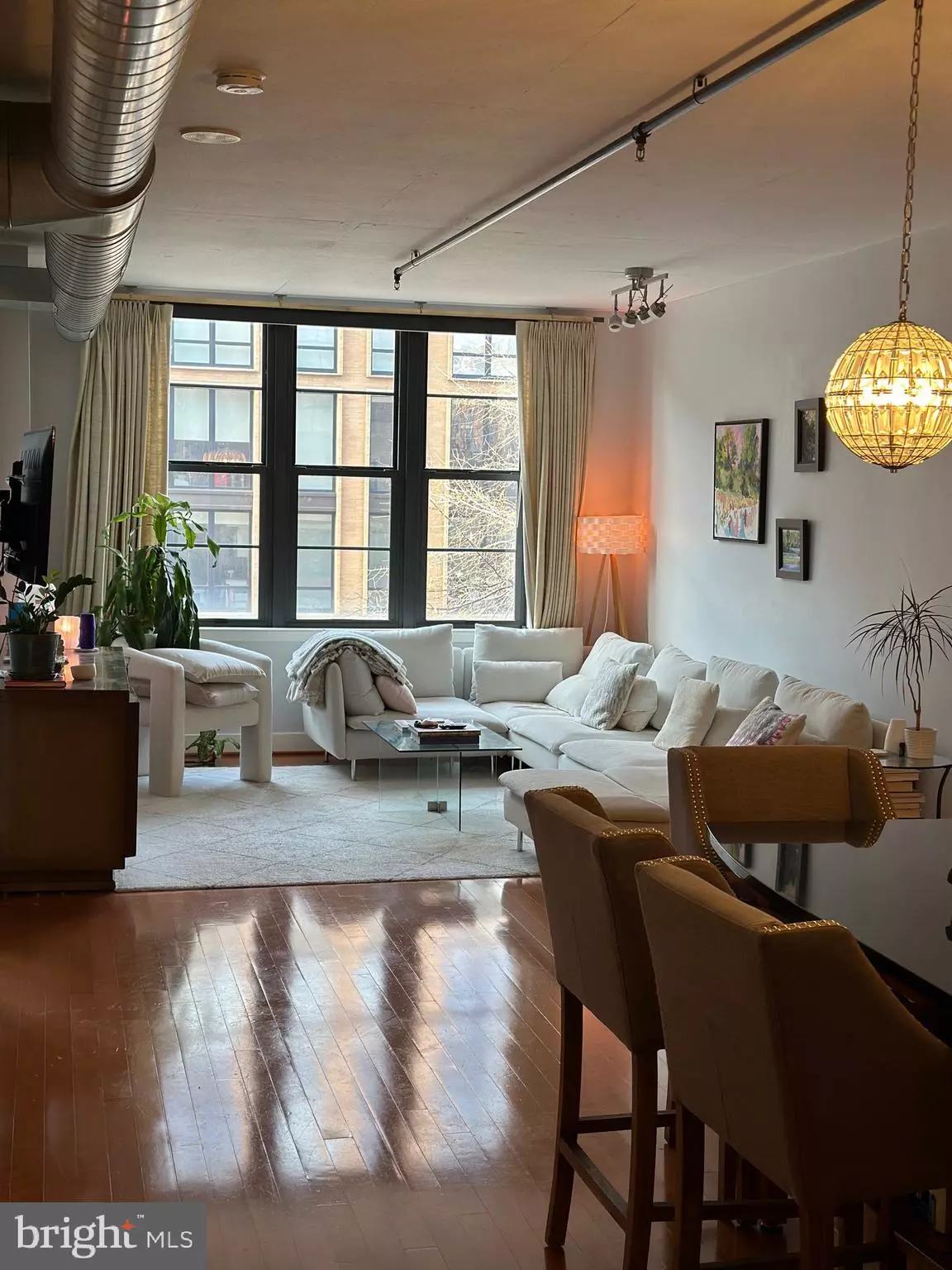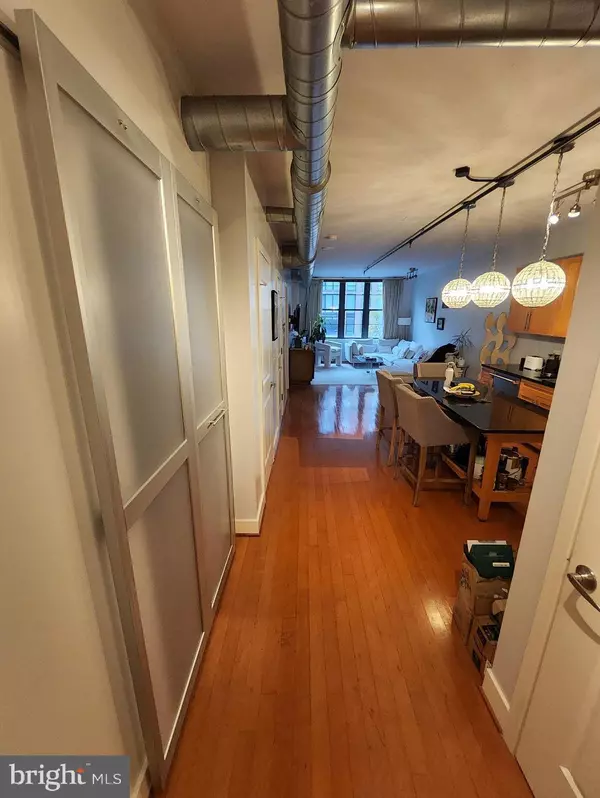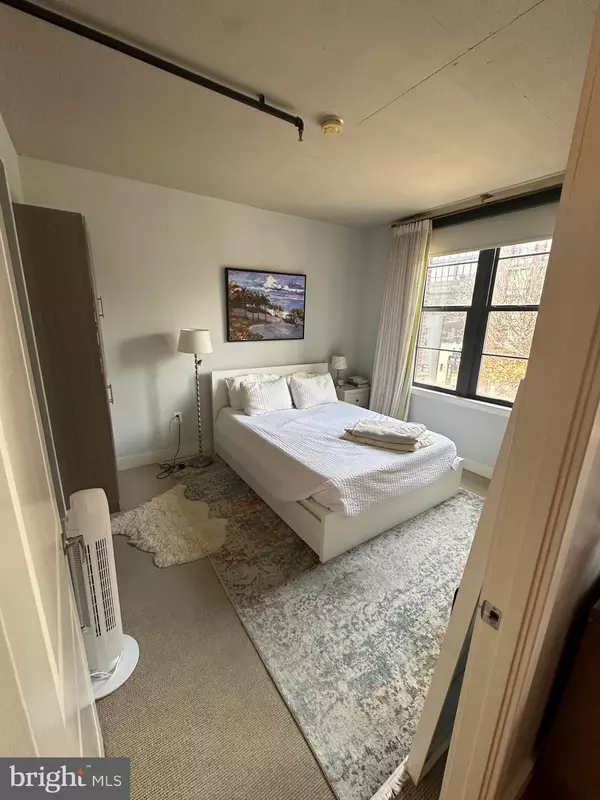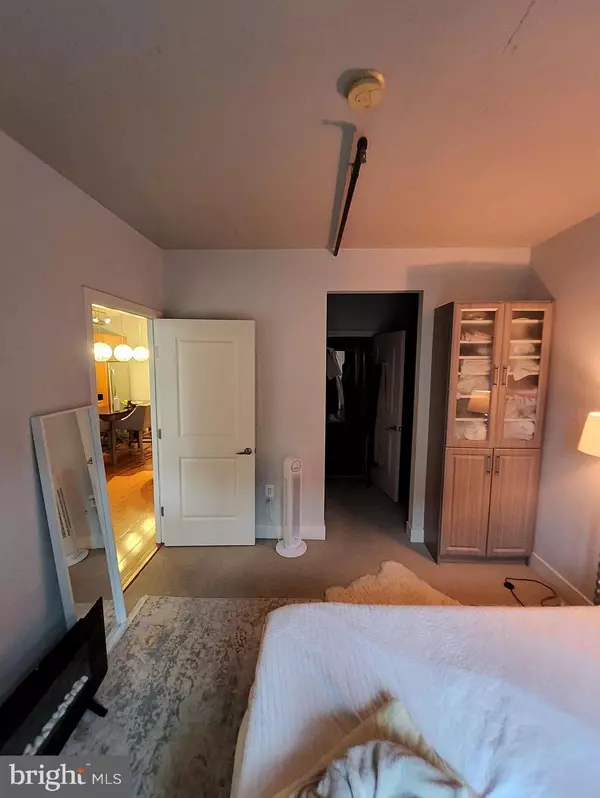1 Bed
2 Baths
859 SqFt
1 Bed
2 Baths
859 SqFt
Key Details
Property Type Condo
Sub Type Condo/Co-op
Listing Status Active
Purchase Type For Rent
Square Footage 859 sqft
Subdivision 14Th Street Corridor
MLS Listing ID DCDC2172514
Style Unit/Flat
Bedrooms 1
Full Baths 2
HOA Y/N N
Abv Grd Liv Area 859
Originating Board BRIGHT
Year Built 2007
Lot Size 638 Sqft
Acres 0.01
Property Description
Union Row offers a 24-hour concierge service, and pets are welcome. Located just steps from the U Street Metro, you'll be moments away from Washington, D.C.'s finest dining, fitness centers, shopping, and vibrant entertainment options. The building is also just one block from the U Street Corridor, featuring YMCA, Trader Joe's, and top-tier restaurants. Live in comfort, style, and convenience at Union Row.
The move-in fee is $500 for a weekend move and $300 for a weekday move.
Schedule a tour today!
Location
State DC
County Washington
Rooms
Main Level Bedrooms 1
Interior
Interior Features Breakfast Area, Dining Area, Built-Ins, Carpet, Ceiling Fan(s), Combination Kitchen/Dining, Kitchen - Eat-In, Kitchen - Table Space, Sprinkler System, Walk-in Closet(s)
Hot Water Electric
Heating Forced Air
Cooling Central A/C
Flooring Hardwood
Equipment Built-In Microwave, Dishwasher, Disposal, Dryer - Electric, Dryer - Front Loading, Energy Efficient Appliances, Icemaker, Oven/Range - Electric
Furnishings No
Fireplace N
Window Features Double Pane
Appliance Built-In Microwave, Dishwasher, Disposal, Dryer - Electric, Dryer - Front Loading, Energy Efficient Appliances, Icemaker, Oven/Range - Electric
Heat Source Electric
Laundry Washer In Unit, Dryer In Unit
Exterior
Exterior Feature Roof, Terrace
Parking Features Additional Storage Area
Garage Spaces 1.0
Amenities Available Party Room
Water Access N
Accessibility Other
Porch Roof, Terrace
Total Parking Spaces 1
Garage Y
Building
Story 1
Unit Features Mid-Rise 5 - 8 Floors
Sewer Public Sewer
Water Public
Architectural Style Unit/Flat
Level or Stories 1
Additional Building Above Grade
Structure Type 9'+ Ceilings
New Construction N
Schools
School District District Of Columbia Public Schools
Others
Pets Allowed Y
HOA Fee Include Water,Sewer
Senior Community No
Tax ID 0235//2273
Ownership Other
SqFt Source Estimated
Security Features Sprinkler System - Indoor,Surveillance Sys,Main Entrance Lock,Desk in Lobby
Horse Property N
Pets Allowed Case by Case Basis

Find out why customers are choosing LPT Realty to meet their real estate needs






