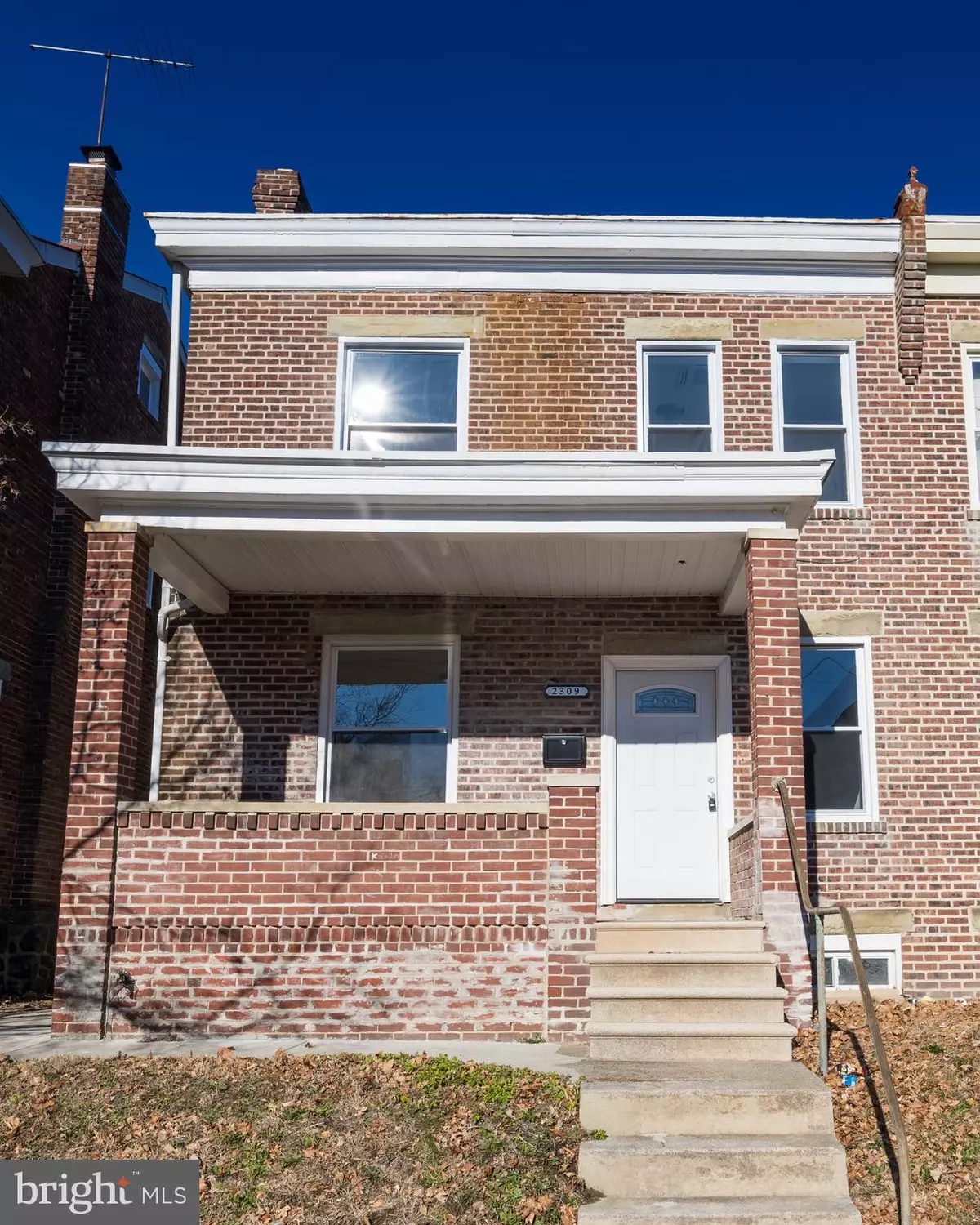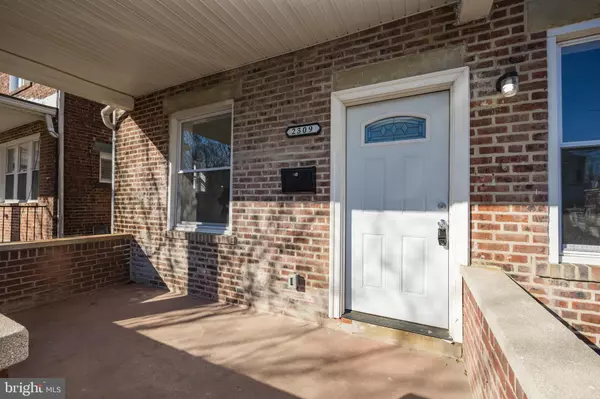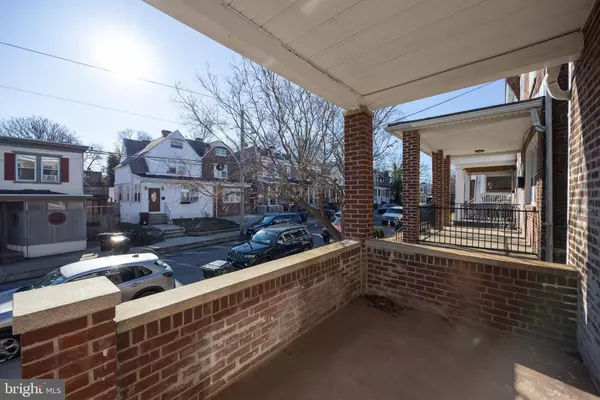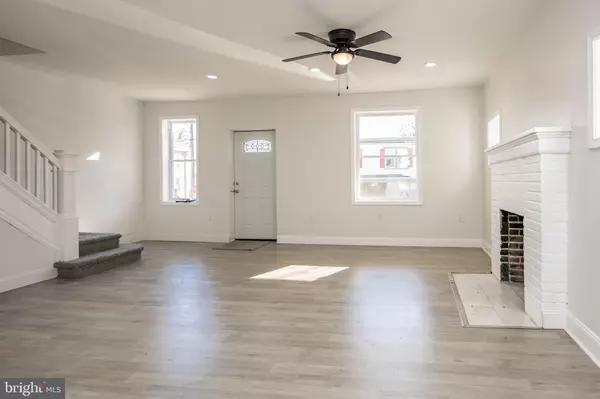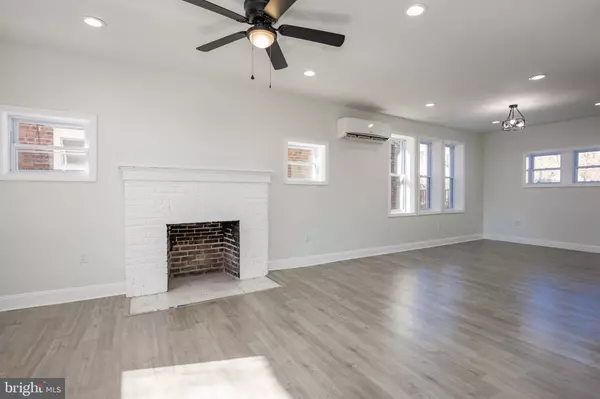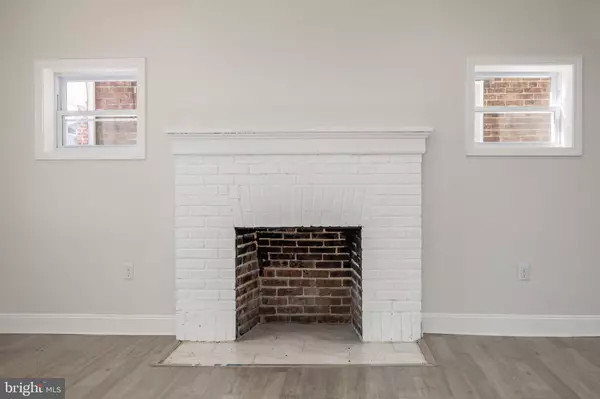4 Beds
3 Baths
1,700 SqFt
4 Beds
3 Baths
1,700 SqFt
Key Details
Property Type Townhouse
Sub Type Interior Row/Townhouse
Listing Status Under Contract
Purchase Type For Sale
Square Footage 1,700 sqft
Price per Sqft $170
Subdivision Wilm #03
MLS Listing ID DENC2073608
Style Colonial
Bedrooms 4
Full Baths 2
Half Baths 1
HOA Y/N N
Abv Grd Liv Area 1,700
Originating Board BRIGHT
Year Built 1920
Annual Tax Amount $1,571
Tax Year 2022
Lot Size 1,742 Sqft
Acres 0.04
Lot Dimensions 26.40 x 73.00
Property Description
Key Features:
Open Floor Plan:
Step inside to a spacious and light-filled main floor, designed for seamless living and entertaining. The open floor plan enhances the home's flow, creating an inviting space for gatherings with family and friends.
Primary Bedroom Suite:
The newly designed and renovated primary suite is your personal retreat. It features a luxurious full bathroom, a spacious walk-in closet, and a versatile bonus room perfect for a work-from-home setup, meditation sanctuary, or creative studio.
Modern Flooring and Finishes:
The home showcases brand-new vinyl plank flooring, plush carpeting, and fresh paint throughout. Every detail, from fixtures to finishes, has been carefully selected to provide both style and comfort.
Custom Climate Control:
Each bedroom is equipped with mini-split units, allowing you to set the perfect temperature for each unique zone of the house. Comfort and energy efficiency have never been easier to achieve.
Newly Renovated Kitchen:
The heart of the home features a beautifully updated kitchen with modern finishes and convenient washer/dryer hookups located just beyond, ensuring ease and practicality for busy households.
Flexible Loft Space:
The 4th bedroom is lofted, offering a versatile space that can be tailored to your needs. Whether you envision it as an additional bedroom, home office, playroom, or personal sanctuary, the possibilities are endless.
Additional Highlights:
* Newly installed fixtures throughout the home
* Freshly painted walls and trim for a clean, modern aesthetic
* Bonus room designed for adaptability—perfect for today's evolving lifestyles
* Bedroom Light Switch Plates are installed with USB charging outlets
Located in a vibrant Wilmington neighborhood, this townhome provides the perfect combination of urban convenience and suburban comfort. With its thoughtful updates and versatile spaces, 2309 Jefferson St. is more than just a house – it's a place to call home.
Don't miss the chance to make this stunning property your own. Schedule a showing today!
Location
State DE
County New Castle
Area Wilmington (30906)
Zoning 26R-3
Rooms
Basement Unfinished
Interior
Interior Features Walk-in Closet(s), Recessed Lighting, Primary Bath(s), Combination Kitchen/Dining, Combination Dining/Living, Dining Area
Hot Water Electric
Heating Hot Water, Forced Air
Cooling Ductless/Mini-Split
Flooring Luxury Vinyl Plank, Partially Carpeted
Fireplaces Number 1
Inclusions All Appliances, HVAC Wall Cassette for Basement
Fireplace Y
Window Features Replacement
Heat Source Electric
Laundry Main Floor, Hookup
Exterior
Water Access N
Roof Type Flat
Accessibility None
Garage N
Building
Story 3
Foundation Block
Sewer Public Sewer
Water Public
Architectural Style Colonial
Level or Stories 3
Additional Building Above Grade, Below Grade
Structure Type Dry Wall,High
New Construction N
Schools
School District Red Clay Consolidated
Others
Senior Community No
Tax ID 26-015.30-148
Ownership Fee Simple
SqFt Source Assessor
Acceptable Financing Cash, Conventional, FHA, VA
Listing Terms Cash, Conventional, FHA, VA
Financing Cash,Conventional,FHA,VA
Special Listing Condition Standard

Find out why customers are choosing LPT Realty to meet their real estate needs

