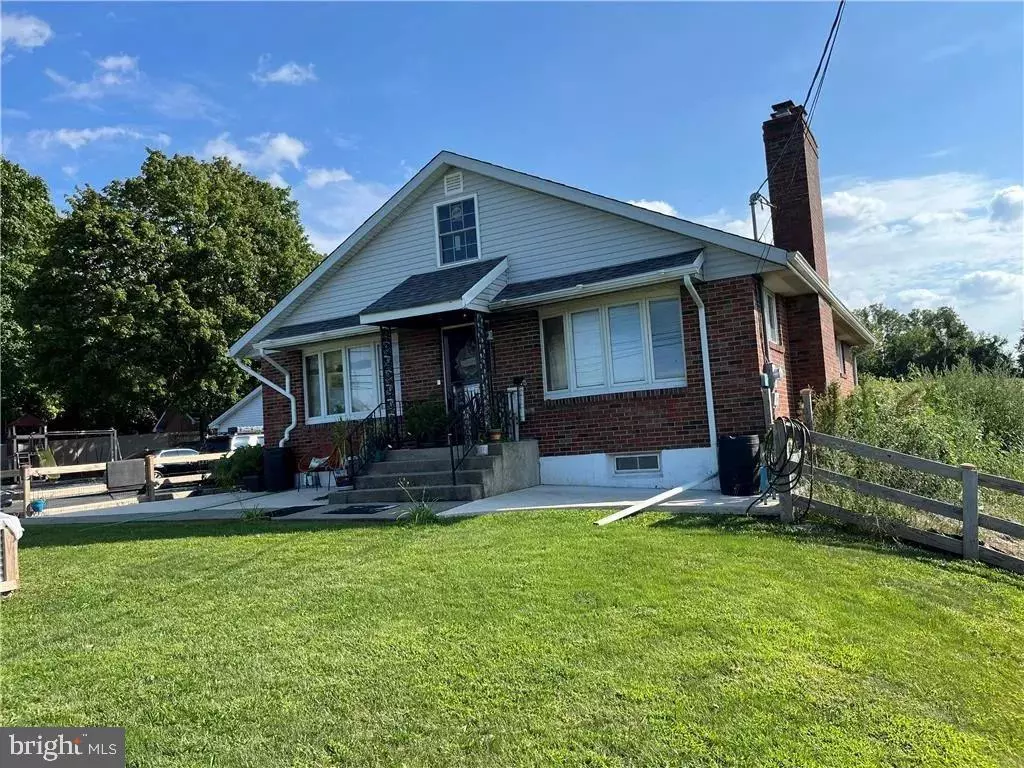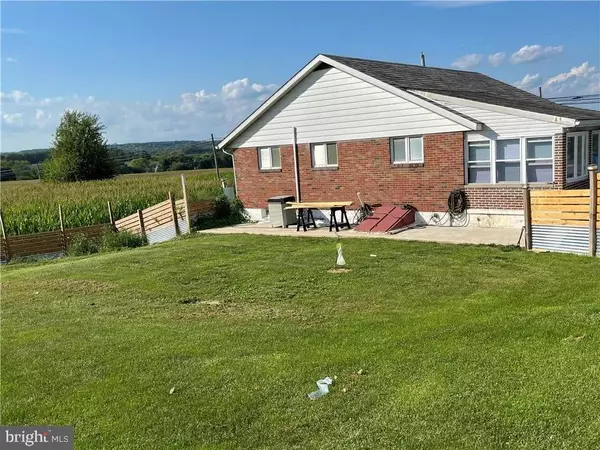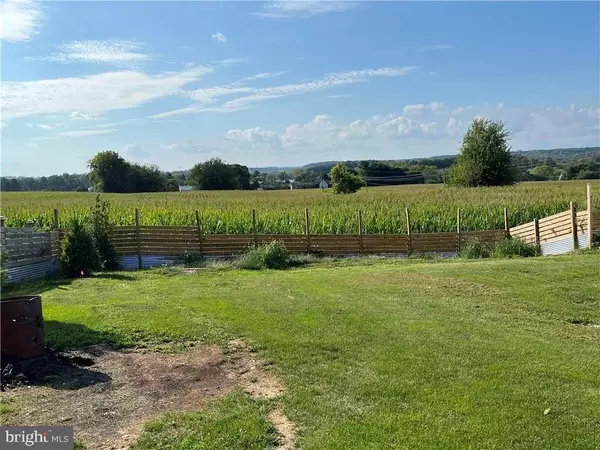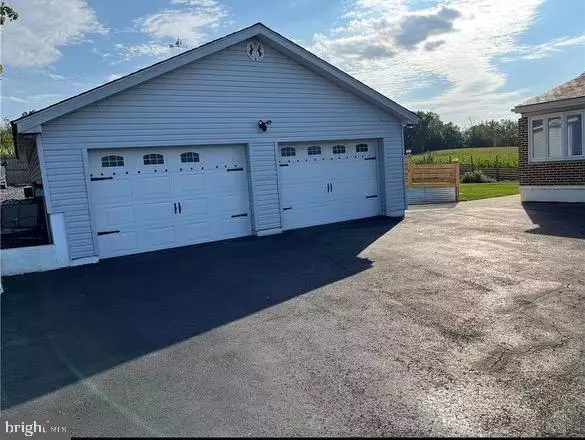3 Beds
2 Baths
1,548 SqFt
3 Beds
2 Baths
1,548 SqFt
Key Details
Property Type Single Family Home
Sub Type Detached
Listing Status Active
Purchase Type For Sale
Square Footage 1,548 sqft
Price per Sqft $257
Subdivision None Available
MLS Listing ID PALH2010784
Style Ranch/Rambler
Bedrooms 3
Full Baths 2
HOA Y/N N
Abv Grd Liv Area 1,280
Originating Board BRIGHT
Year Built 1966
Annual Tax Amount $3,306
Tax Year 2023
Lot Size 0.461 Acres
Acres 0.46
Lot Dimensions 168.00 x 181.00
Property Description
Location
State PA
County Lehigh
Area North Whitehall Twp (12316)
Zoning SR
Direction East
Rooms
Other Rooms Living Room, Bedroom 2, Bedroom 3, Kitchen, Bedroom 1, Sun/Florida Room, Laundry, Bathroom 1, Bathroom 2
Basement Full, Outside Entrance, Partially Finished, Rear Entrance
Main Level Bedrooms 2
Interior
Interior Features Bathroom - Tub Shower, Ceiling Fan(s), Kitchen - Eat-In, Stove - Pellet
Hot Water Electric
Heating Baseboard - Electric, Heat Pump(s), Wood Burn Stove
Cooling Central A/C, Ceiling Fan(s)
Flooring Hardwood, Laminated
Fireplaces Number 1
Fireplaces Type Stone
Inclusions Clothes washer, clothes dryer, refrigerator
Equipment Dryer - Electric, Oven/Range - Electric, Refrigerator, Washer
Furnishings No
Fireplace Y
Appliance Dryer - Electric, Oven/Range - Electric, Refrigerator, Washer
Heat Source Electric
Laundry Basement
Exterior
Exterior Feature Patio(s)
Parking Features Garage - Front Entry, Oversized
Garage Spaces 14.0
Fence Split Rail
Utilities Available Cable TV
Water Access N
View Pasture
Roof Type Slate
Accessibility None
Porch Patio(s)
Total Parking Spaces 14
Garage Y
Building
Story 1
Foundation Concrete Perimeter
Sewer Holding Tank, On Site Septic
Water Public
Architectural Style Ranch/Rambler
Level or Stories 1
Additional Building Above Grade, Below Grade
New Construction N
Schools
Elementary Schools Ironton
Middle Schools Orefield Ms
High Schools Parkland Shs
School District Parkland
Others
Senior Community No
Tax ID 548817478813-00001
Ownership Fee Simple
SqFt Source Assessor
Acceptable Financing Cash, Conventional, FHA
Listing Terms Cash, Conventional, FHA
Financing Cash,Conventional,FHA
Special Listing Condition Standard

Find out why customers are choosing LPT Realty to meet their real estate needs






