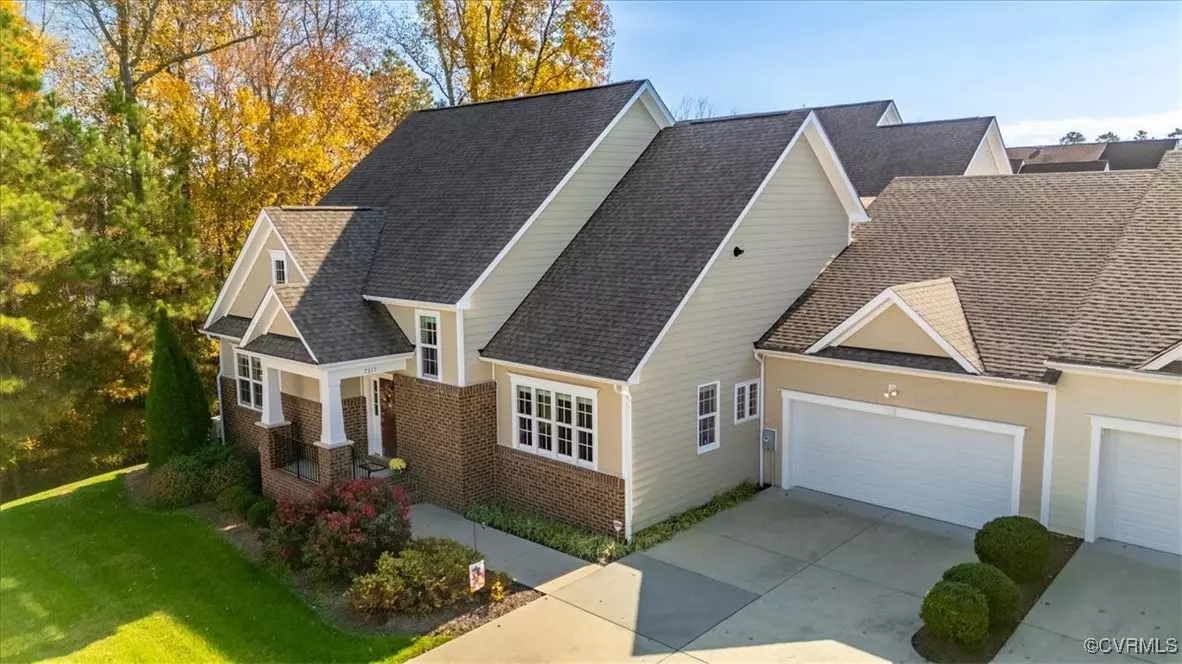4 Beds
3 Baths
2,199 SqFt
4 Beds
3 Baths
2,199 SqFt
Key Details
Property Type Condo
Sub Type Condominium
Listing Status Active
Purchase Type For Sale
Square Footage 2,199 sqft
Price per Sqft $234
Subdivision Villas At Dogwood
MLS Listing ID 2432396
Style Two Story
Bedrooms 4
Full Baths 3
Construction Status Actual
HOA Fees $285/mo
HOA Y/N Yes
Year Built 2014
Annual Tax Amount $3,836
Tax Year 2024
Lot Size 6,229 Sqft
Acres 0.143
Property Description
The home has been meticulously cared for, with new exterior paint enhancing its curb appeal. The spacious layout is perfect for hosting guests, offering the privacy of a main-level bedroom and bath. Step outside to your own private oasis—a patio enclosed by a low-maintenance vinyl fence, perfect for enjoying quiet mornings or evening gatherings with friends.
This home is not just a place to live but a lifestyle, offering comfort, privacy, and convenience in a highly sought-after community. Whether you're looking for a quiet retreat or a space to entertain, this home checks all the boxes. Schedule your private tour today and see why this home stands out from the rest!
Location
State VA
County Chesterfield
Community Villas At Dogwood
Area 62 - Chesterfield
Direction 360W, 0.5 miles past Woodlake entrance, take right onto Dogwood Villas Dr
Interior
Interior Features Bedroom on Main Level, Breakfast Area, Ceiling Fan(s), Dining Area, Fireplace, Granite Counters, High Ceilings, High Speed Internet, Bath in Primary Bedroom, Main Level Primary, Pantry, Wired for Data, Walk-In Closet(s)
Heating Forced Air, Natural Gas
Cooling Central Air
Flooring Partially Carpeted, Tile, Wood
Fireplaces Number 1
Fireplaces Type Gas, Vented, Insert
Fireplace Yes
Appliance Dishwasher, Gas Cooking, Gas Water Heater, Microwave, Tankless Water Heater
Exterior
Exterior Feature Paved Driveway
Parking Features Attached
Garage Spaces 2.0
Fence Back Yard, Fenced, Wood
Pool None
Community Features Clubhouse
Amenities Available Landscaping
Roof Type Shingle
Topography Level
Porch Rear Porch, Patio
Garage Yes
Building
Lot Description Cul-De-Sac, Level
Sewer Public Sewer
Water Public
Architectural Style Two Story
Level or Stories One and One Half
Structure Type Brick,Drywall,Frame,HardiPlank Type
New Construction No
Construction Status Actual
Schools
Elementary Schools Woolridge
Middle Schools Tomahawk Creek
High Schools Cosby
Others
HOA Fee Include Clubhouse,Maintenance Grounds,Maintenance Structure,Snow Removal,Trash
Senior Community Yes
Tax ID 718-67-11-99-100-000
Ownership Individuals

Find out why customers are choosing LPT Realty to meet their real estate needs






