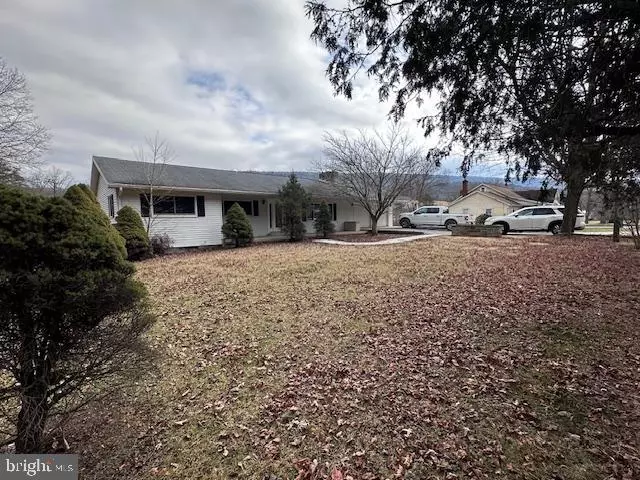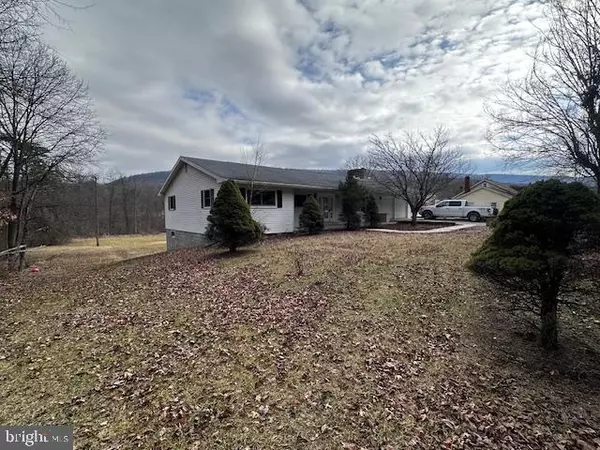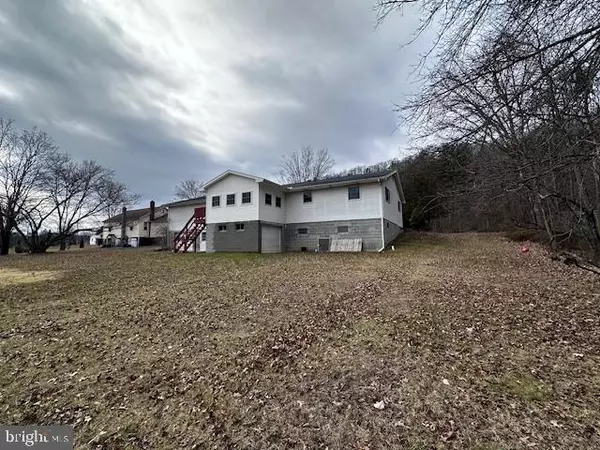3 Beds
2 Baths
3 Beds
2 Baths
Key Details
Property Type Single Family Home
Sub Type Detached
Listing Status Active
Purchase Type For Sale
Subdivision None Available
MLS Listing ID PAHU2023334
Style Ranch/Rambler
Bedrooms 3
Full Baths 1
Half Baths 1
HOA Y/N N
Originating Board BRIGHT
Year Built 1976
Tax Year 2024
Property Description
Location
State PA
County Huntingdon
Area Cromwell Twp (14711)
Zoning NONE
Rooms
Other Rooms Bathroom 2
Basement Full, Interior Access, Outside Entrance, Rear Entrance, Poured Concrete, Space For Rooms, Unfinished, Walkout Level, Windows, Workshop
Main Level Bedrooms 3
Interior
Hot Water Electric
Heating Hot Water
Cooling Central A/C
Fireplace N
Heat Source Oil, Electric
Exterior
Parking Features Garage - Front Entry, Basement Garage, Inside Access, Underground, Other
Garage Spaces 3.0
Water Access N
Roof Type Shingle
Accessibility 2+ Access Exits, Doors - Lever Handle(s), Doors - Swing In
Attached Garage 3
Total Parking Spaces 3
Garage Y
Building
Story 1
Foundation Block
Sewer Public Sewer
Water Well
Architectural Style Ranch/Rambler
Level or Stories 1
Additional Building Above Grade, Below Grade
Structure Type Dry Wall
New Construction N
Schools
School District Southern Huntingdon County
Others
Senior Community No
Tax ID 11-17-29
Ownership Other
Special Listing Condition Standard

Find out why customers are choosing LPT Realty to meet their real estate needs






