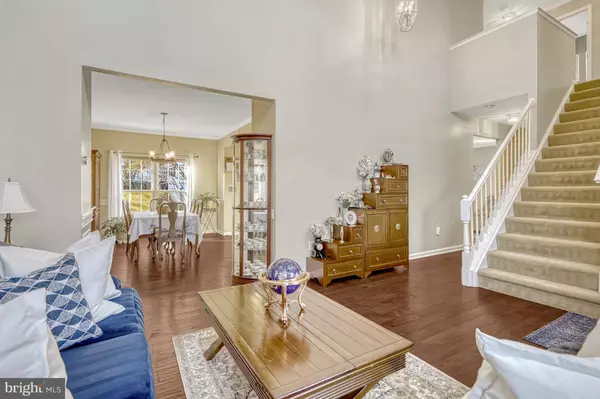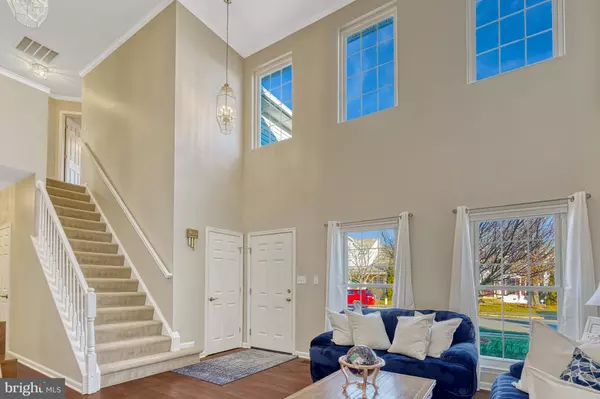4 Beds
3 Baths
2,395 SqFt
4 Beds
3 Baths
2,395 SqFt
Key Details
Property Type Single Family Home
Sub Type Detached
Listing Status Pending
Purchase Type For Sale
Square Footage 2,395 sqft
Price per Sqft $292
Subdivision Sheffield Manor
MLS Listing ID VAPW2085164
Style Colonial
Bedrooms 4
Full Baths 2
Half Baths 1
HOA Fees $91/mo
HOA Y/N Y
Abv Grd Liv Area 2,395
Originating Board BRIGHT
Year Built 2000
Annual Tax Amount $5,846
Tax Year 2024
Lot Size 5,305 Sqft
Acres 0.12
Property Description
Location
State VA
County Prince William
Zoning R6
Rooms
Basement Sump Pump, Rough Bath Plumb, Unfinished, Interior Access, Heated
Interior
Interior Features Breakfast Area, Carpet, Kitchen - Gourmet, Walk-in Closet(s), Wood Floors, Window Treatments, Upgraded Countertops, Floor Plan - Traditional, Formal/Separate Dining Room, Crown Moldings, Chair Railings, Ceiling Fan(s), Pantry
Hot Water Natural Gas
Heating Forced Air
Cooling Ceiling Fan(s), Central A/C
Flooring Hardwood, Partially Carpeted
Equipment Built-In Microwave, Oven/Range - Electric, Dishwasher, Disposal, Dryer - Electric, Dryer - Front Loading, ENERGY STAR Dishwasher, ENERGY STAR Refrigerator, Exhaust Fan, Extra Refrigerator/Freezer, ENERGY STAR Clothes Washer, Humidifier, Icemaker, Microwave, Refrigerator, Stainless Steel Appliances, Washer, Water Heater
Fireplace N
Window Features Double Pane,Insulated,Screens
Appliance Built-In Microwave, Oven/Range - Electric, Dishwasher, Disposal, Dryer - Electric, Dryer - Front Loading, ENERGY STAR Dishwasher, ENERGY STAR Refrigerator, Exhaust Fan, Extra Refrigerator/Freezer, ENERGY STAR Clothes Washer, Humidifier, Icemaker, Microwave, Refrigerator, Stainless Steel Appliances, Washer, Water Heater
Heat Source Natural Gas
Laundry Main Floor
Exterior
Exterior Feature Patio(s)
Parking Features Garage - Front Entry, Garage Door Opener
Garage Spaces 2.0
Fence Partially
Utilities Available Natural Gas Available, Electric Available
Amenities Available Tot Lots/Playground, Tennis Courts, Swimming Pool, Club House, Basketball Courts
Water Access N
Roof Type Shingle
Accessibility Level Entry - Main
Porch Patio(s)
Attached Garage 2
Total Parking Spaces 2
Garage Y
Building
Story 3
Foundation Block
Sewer Public Sewer
Water Public
Architectural Style Colonial
Level or Stories 3
Additional Building Above Grade, Below Grade
Structure Type 9'+ Ceilings,Cathedral Ceilings
New Construction N
Schools
Elementary Schools Chris Yung
Middle Schools Gainesville
High Schools Gainesville
School District Prince William County Public Schools
Others
Senior Community No
Tax ID 7596-13-0337
Ownership Fee Simple
SqFt Source Assessor
Horse Property N
Special Listing Condition Standard

Find out why customers are choosing LPT Realty to meet their real estate needs






