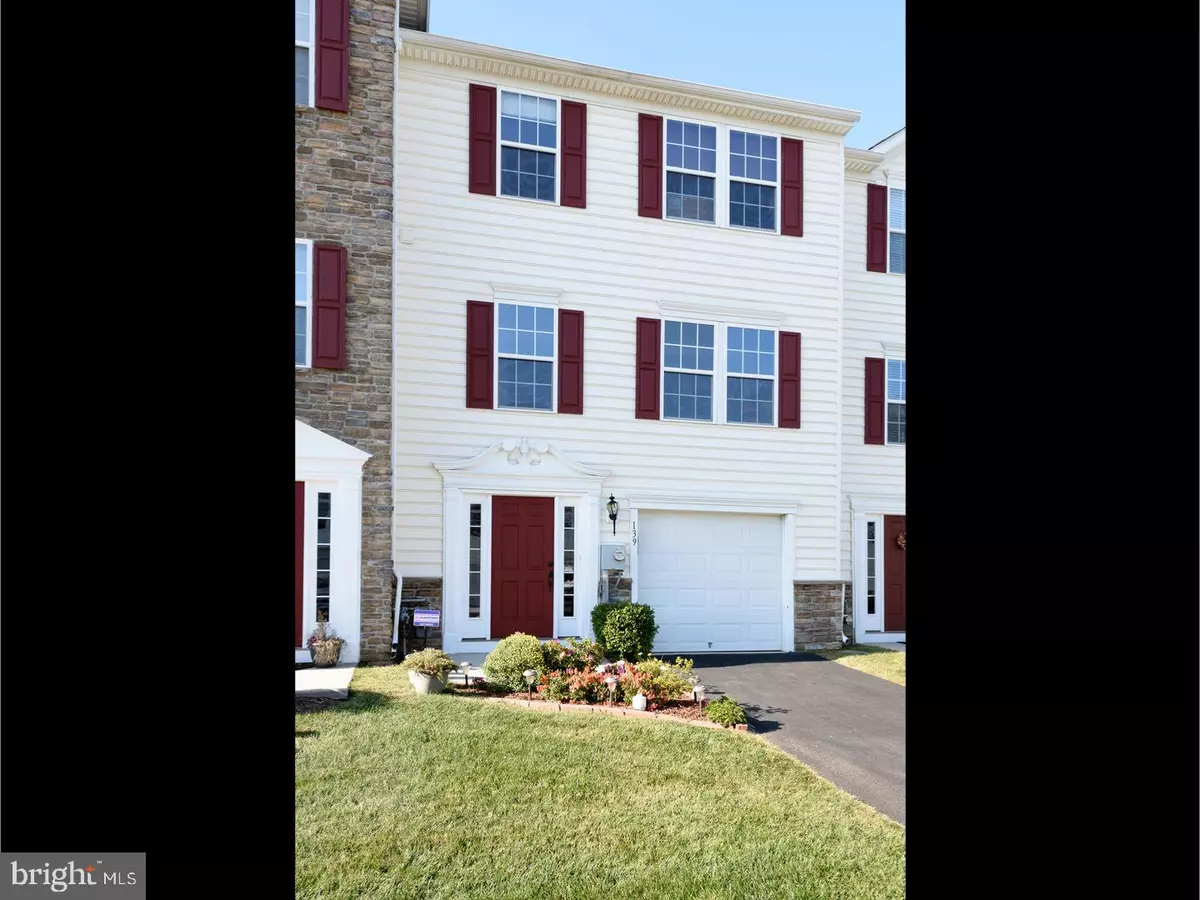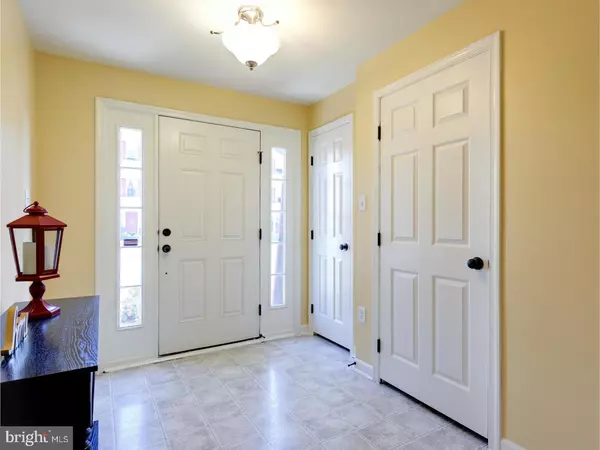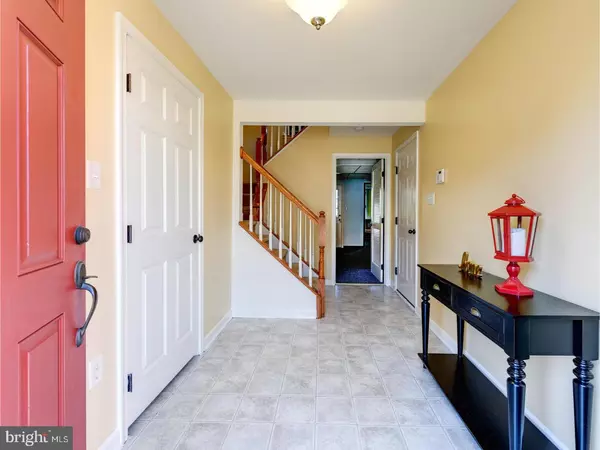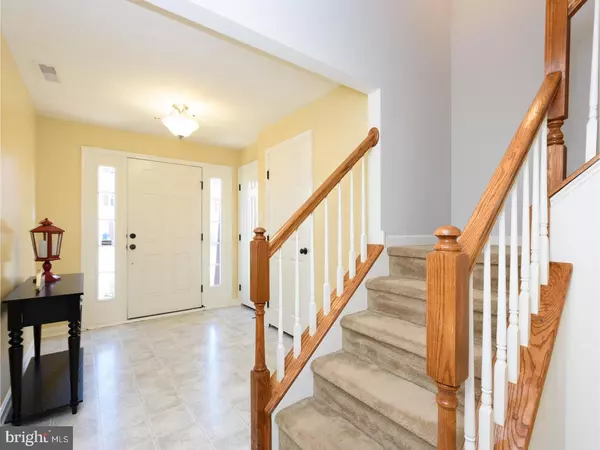3 Beds
3 Baths
1,532 SqFt
3 Beds
3 Baths
1,532 SqFt
Key Details
Property Type Townhouse
Sub Type Interior Row/Townhouse
Listing Status Pending
Purchase Type For Rent
Square Footage 1,532 sqft
Subdivision Round Hill
MLS Listing ID PACT2088962
Style Traditional
Bedrooms 3
Full Baths 2
Half Baths 1
HOA Y/N N
Abv Grd Liv Area 1,532
Originating Board BRIGHT
Year Built 2007
Lot Size 6,610 Sqft
Acres 0.15
Lot Dimensions 0.00 x 0.00
Property Description
This charming townhouse offers a spacious layout, starting with a welcoming foyer that leads to a large lower-level family room, complete with a washer and dryer, and a fully-equipped wet bar. This versatile space can be used as a media room, exercise room, playroom, home office, or simply for extra storage. The lower level also includes a walk-out slider door that opens to a patio and rear yard, with access to the 1-car garage.
Heading up to the second floor, you'll find a wonderfully spacious open floor plan. The living room, with its abundance of windows, fills the space with natural light. A surround sound system enhances the ambiance, making it ideal for entertaining. The dining room, adjacent to the deck, seamlessly flows into the eat-in kitchen. The kitchen features gleaming hardwood floors, large cherry wood cabinets, upgraded lighting, a double sink, ample counter space, and a center island with seating. A pantry provides additional storage, while the cozy sunroom, surrounded by windows, offers a relaxing spot to unwind. A convenient powder room is also located on this floor, with sliders leading to the sizable Trex deck, perfect for enjoying fresh air.
The third floor hosts a generously-sized master bedroom with a ceiling fan, large walk-in closet, and en-suite bathroom. Two additional bedrooms and a full hall bathroom complete the upper level.
This townhouse is ideally located near major routes and community parks. The community also boasts a large playground for added enjoyment.
*Please note: Photos are not current, as the property is currently occupied. A 24-hour notice is required for showings. Available starting February 1st, 2025.*
Location
State PA
County Chester
Area Valley Twp (10338)
Zoning R
Rooms
Other Rooms Living Room, Dining Room, Primary Bedroom, Bedroom 2, Kitchen, Family Room, Bedroom 1, Laundry
Basement Full
Interior
Interior Features Primary Bath(s), Ceiling Fan(s), Kitchen - Eat-In
Hot Water Natural Gas
Heating Central
Cooling Central A/C
Flooring Wood, Fully Carpeted
Inclusions Washer, Dryer, Fridge
Equipment Range Hood, Refrigerator, Washer, Dryer, Dishwasher, Microwave
Furnishings No
Fireplace N
Appliance Range Hood, Refrigerator, Washer, Dryer, Dishwasher, Microwave
Heat Source Natural Gas
Laundry Lower Floor
Exterior
Exterior Feature Deck(s), Patio(s)
Water Access N
Accessibility None
Porch Deck(s), Patio(s)
Garage N
Building
Story 3
Foundation Concrete Perimeter
Sewer Public Sewer
Water Public
Architectural Style Traditional
Level or Stories 3
Additional Building Above Grade, Below Grade
New Construction N
Schools
School District Coatesville Area
Others
Pets Allowed Y
HOA Fee Include Common Area Maintenance
Senior Community No
Tax ID 38-01 -0093
Ownership Other
SqFt Source Assessor
Pets Allowed Case by Case Basis

Find out why customers are choosing LPT Realty to meet their real estate needs






