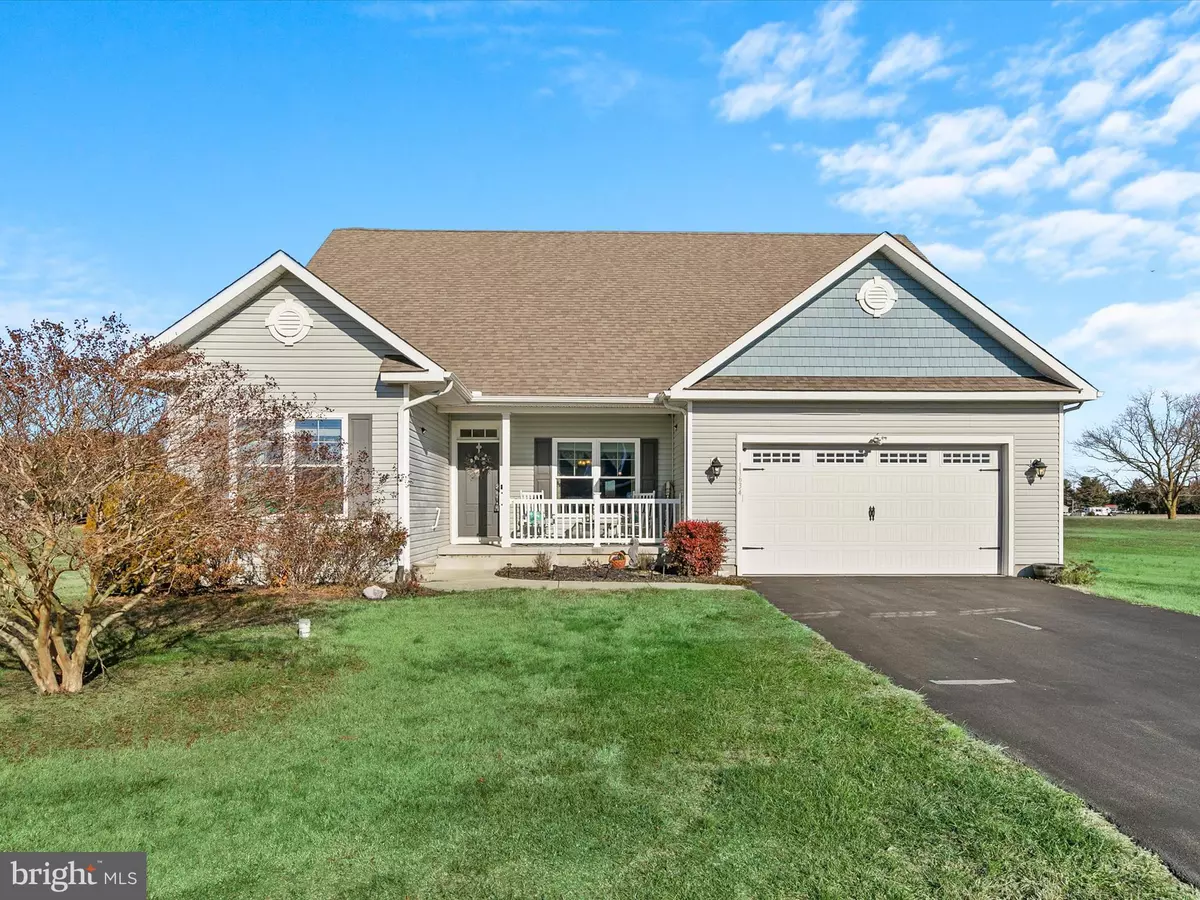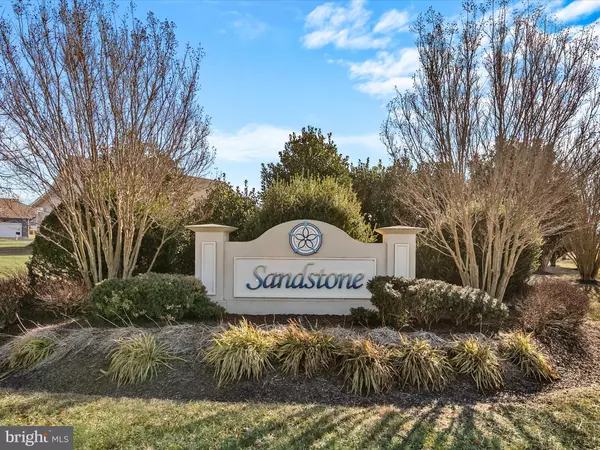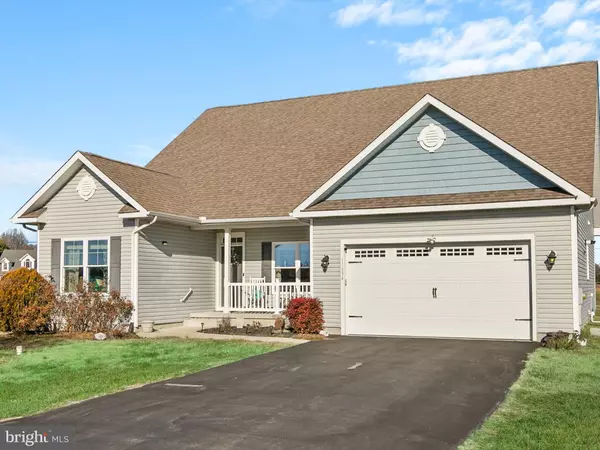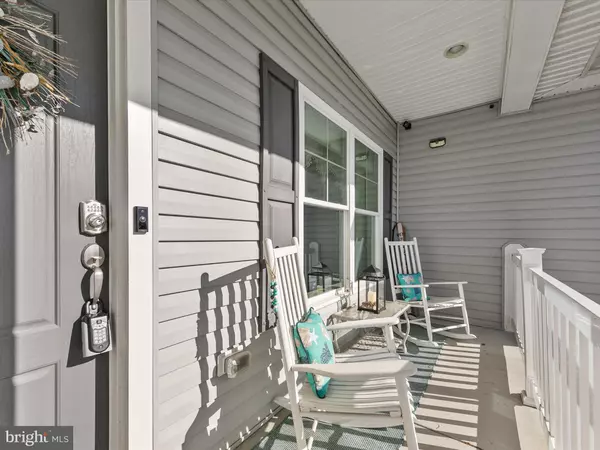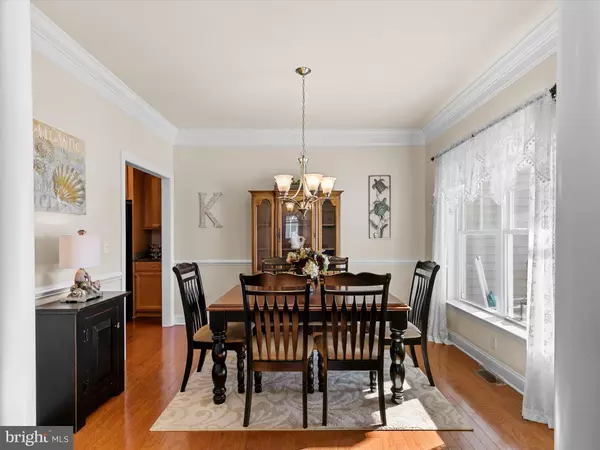3 Beds
2 Baths
1,894 SqFt
3 Beds
2 Baths
1,894 SqFt
Key Details
Property Type Single Family Home
Sub Type Detached
Listing Status Active
Purchase Type For Sale
Square Footage 1,894 sqft
Price per Sqft $242
Subdivision Sandstone
MLS Listing ID DESU2076228
Style Ranch/Rambler
Bedrooms 3
Full Baths 2
HOA Fees $144/qua
HOA Y/N Y
Abv Grd Liv Area 1,894
Originating Board BRIGHT
Year Built 2014
Lot Size 0.440 Acres
Acres 0.44
Lot Dimensions 77.00 x 252.00
Property Description
From the moment you arrive, the inviting front porch beckons you to sit, relax, and enjoy the gentle breeze. Step inside, and you're greeted by the rich warmth of oak floors and elegant columns framing the formal dining room—a space ready to host memorable dinners with family and friends.
The kitchen is truly the heart of the home, designed for both style and function. Granite countertops, a double wall oven, and ample cabinetry create a chef's dream workspace. The kitchen also features a brand-new dishwasher, a convenient island, a walk-in pantry, and a dedicated coffee station area. The double-wide sink with a gooseneck faucet and a breakfast bar adds the finishing touches. Its open floor plan ensures you're always connected to the living and dining areas as you prepare meals.
The spacious living room is bathed in natural light and features a cozy fireplace, perfect for relaxing on cool evenings. The adjoining breakfast area flows seamlessly onto a generous screened porch, where you can savor panoramic views of the surrounding farmland. Whether it's morning coffee or evening gatherings, this space is ideal for dining and unwinding. Step outside to enjoy a well-appointed outdoor space featuring a grilling station on the deck and a spacious outdoor shower—ideal for rinsing off after a beach day. Adding to the appeal, a 220v hookup on the back of the house is ready for a hot tub, making this area perfect for relaxation and entertaining.
The primary bedroom is a private retreat tucked at the back of the home. This spacious sanctuary includes a large walk-in closet and an en suite bathroom with a tiled double-wide shower and a dual vanity.
Two additional bedrooms and a well-appointed hall bath provide comfort and convenience for family or guests. Off the kitchen, a laundry room leads to a two-car garage, ensuring practicality meets comfort in every corner of this home.
Bonus Features:
Encapsulated crawlspace for added durability and energy efficiency.
Central vacuum system for ease of cleaning.
Whole-house water filtration system for pure and clean water.
Wired Security System ready for you to activate.
Tankless hot water heater for on-demand efficiency.
A generously sized shed for lawn care or additional storage.
This home is more than just a place to live—it's a lifestyle. Enjoy the peace of the countryside with the convenience of nearby towns and beaches. Schedule your showing today and begin your next chapter in Sandstone!
Location
State DE
County Sussex
Area Cedar Creek Hundred (31004)
Zoning AR1
Direction South
Rooms
Other Rooms Living Room, Dining Room, Primary Bedroom, Bedroom 2, Bedroom 3, Kitchen, Foyer, Breakfast Room, Laundry, Screened Porch
Main Level Bedrooms 3
Interior
Interior Features Breakfast Area, Carpet, Ceiling Fan(s), Chair Railings, Combination Dining/Living, Combination Kitchen/Dining, Combination Kitchen/Living, Crown Moldings, Dining Area, Entry Level Bedroom, Family Room Off Kitchen, Floor Plan - Open, Kitchen - Gourmet, Kitchen - Island, Primary Bath(s), Pantry, Recessed Lighting, Bathroom - Stall Shower, Bathroom - Tub Shower, Upgraded Countertops, Walk-in Closet(s), Wood Floors
Hot Water Tankless
Heating Forced Air
Cooling Central A/C
Flooring Solid Hardwood
Fireplaces Number 1
Fireplaces Type Gas/Propane, Mantel(s)
Equipment Built-In Microwave, Dishwasher, Disposal, Dryer, Dryer - Electric, Energy Efficient Appliances, Exhaust Fan, Freezer, Icemaker, Oven - Double, Oven - Wall, Refrigerator, Washer, Water Dispenser, Water Heater - Tankless, Cooktop
Fireplace Y
Window Features Double Hung,Double Pane,Screens,Transom,Vinyl Clad
Appliance Built-In Microwave, Dishwasher, Disposal, Dryer, Dryer - Electric, Energy Efficient Appliances, Exhaust Fan, Freezer, Icemaker, Oven - Double, Oven - Wall, Refrigerator, Washer, Water Dispenser, Water Heater - Tankless, Cooktop
Heat Source Electric
Laundry Has Laundry, Main Floor, Dryer In Unit, Washer In Unit
Exterior
Exterior Feature Porch(es), Screened, Deck(s), Roof
Parking Features Garage - Front Entry, Garage Door Opener
Garage Spaces 4.0
Utilities Available Cable TV, Propane
Water Access N
View Garden/Lawn
Roof Type Architectural Shingle,Pitched
Accessibility Doors - Lever Handle(s), Grab Bars Mod
Porch Porch(es), Screened, Deck(s), Roof
Attached Garage 2
Total Parking Spaces 4
Garage Y
Building
Lot Description Landscaping, Front Yard, Rear Yard, SideYard(s)
Story 1
Foundation Crawl Space
Sewer Septic Exists
Water Well
Architectural Style Ranch/Rambler
Level or Stories 1
Additional Building Above Grade, Below Grade
Structure Type 9'+ Ceilings,Dry Wall,Vaulted Ceilings
New Construction N
Schools
Elementary Schools Ross
Middle Schools Milford Central Academy
High Schools Milford
School District Milford
Others
Pets Allowed Y
Senior Community No
Tax ID 230-21.00-1293.00
Ownership Fee Simple
SqFt Source Estimated
Security Features Carbon Monoxide Detector(s),Main Entrance Lock,Smoke Detector,Security System
Special Listing Condition Standard
Pets Allowed No Pet Restrictions

Find out why customers are choosing LPT Realty to meet their real estate needs

