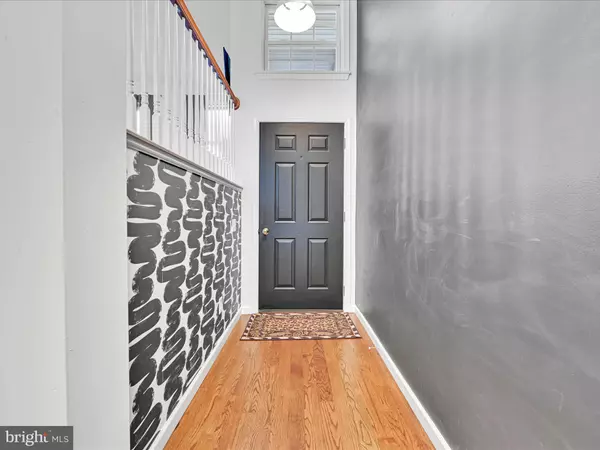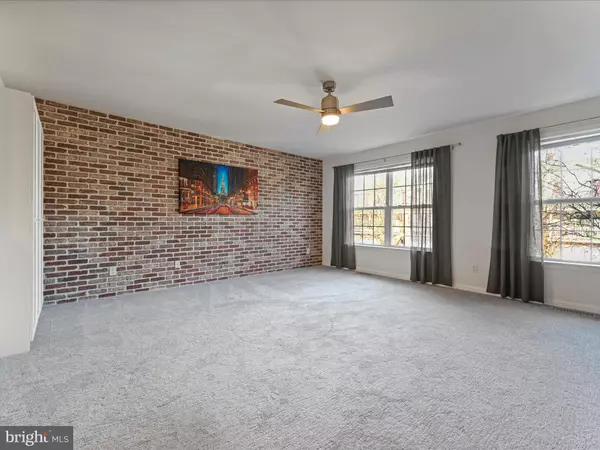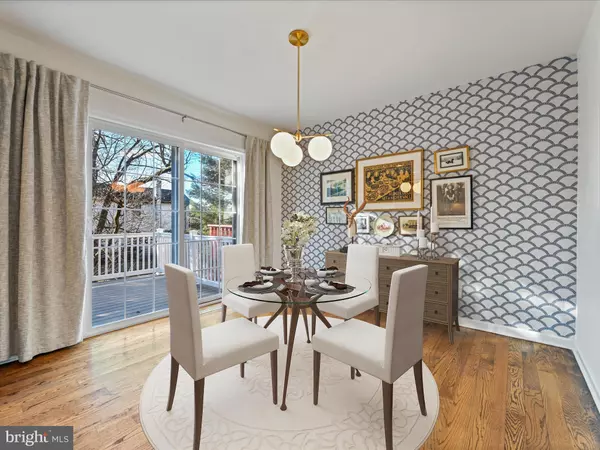3 Beds
3 Baths
1,841 SqFt
3 Beds
3 Baths
1,841 SqFt
Key Details
Property Type Condo
Sub Type Condo/Co-op
Listing Status Active
Purchase Type For Sale
Square Footage 1,841 sqft
Price per Sqft $157
Subdivision Parkside Townhome Condos
MLS Listing ID PALN2018164
Style Traditional
Bedrooms 3
Full Baths 2
Half Baths 1
Condo Fees $700/qua
HOA Y/N N
Abv Grd Liv Area 1,841
Originating Board BRIGHT
Year Built 2004
Annual Tax Amount $3,671
Tax Year 2024
Property Description
Enter the foyer, leading to the expansive 17' x 17' living room, with accent walls, including a constructed-brick wall, and a wall of windows. You'll notice lighting upgrades throughout! A wide central hall includes a staircase, a powder room, with upgraded ceramic tile flooring, and a pantry just off of the kitchen, where you'll find newly refinished cabinetry, and much more. You'll love the quartz countertops, tile backsplash, a farm sink with a stainless pullout faucet, recently-replaced refrigerator, and refinished hardwood floor through the kitchen and adjoining dining area! From the dining area, enter the newly-constructed composite deck with vinyl railing, and a remote-control retractable awning with wind sensor. What a place for entertaining!
On the upper level, you'll find 3 bedrooms with a central hall, an enclosed laundry area, and a central full bath with tub/shower and recent ceramic tile flooring. The owner's suite, to the rear, includes an en suite bath with walk-in shower, and ceramic tile flooring, plus a spacious walk-in closet.
The Family Room, located on the lower level, includes additional closet space, and walk-out access to the recently-constructed rear covered patio . The two-car garage includes interior entry to a central hall on the lower level.
75 Parkside--It's more than a home, it's a LIFESTYLE. The PARKSIDE Townhome Condominium Community is a hidden gem--just a stroll away from the 160-acre South Hills Park, and the countywide Lebanon Valley Rails to Trails hiking/biking path.
14 MINUTE DRIVE TIME TO PA TURNPIKE RT 76; 40 Minute drive time to Regional MDT Harrisburg International Airport; 1hr 45 min to PHL Philadelphia International Airport
Location
State PA
County Lebanon
Area South Lebanon Twp (13230)
Zoning R-2
Direction North
Rooms
Other Rooms Living Room, Dining Room, Primary Bedroom, Bedroom 2, Bedroom 3, Kitchen, Family Room, Foyer, Laundry, Bathroom 2, Half Bath
Interior
Interior Features Combination Kitchen/Dining, Floor Plan - Open, Kitchen - Island, Pantry, Upgraded Countertops, Walk-in Closet(s), Window Treatments, Wood Floors, Ceiling Fan(s), Double/Dual Staircase
Hot Water Natural Gas
Heating Forced Air
Cooling Central A/C
Flooring Hardwood, Ceramic Tile, Carpet
Inclusions Stainless Steel Refrigerator; Washer and Dryer; 2 White Bookshelves w/Glass Panels
Equipment Built-In Microwave, Built-In Range, Refrigerator, Dishwasher
Fireplace N
Window Features Double Hung,Energy Efficient,Vinyl Clad
Appliance Built-In Microwave, Built-In Range, Refrigerator, Dishwasher
Heat Source Natural Gas
Laundry Upper Floor
Exterior
Exterior Feature Patio(s), Deck(s)
Parking Features Garage Door Opener, Garage - Front Entry, Inside Access
Garage Spaces 4.0
Amenities Available None
Water Access N
Roof Type Composite,Shingle
Accessibility 2+ Access Exits
Porch Patio(s), Deck(s)
Attached Garage 2
Total Parking Spaces 4
Garage Y
Building
Lot Description Backs to Trees, Cul-de-sac, Rear Yard
Story 2.5
Foundation Slab
Sewer Public Sewer
Water Public
Architectural Style Traditional
Level or Stories 2.5
Additional Building Above Grade, Below Grade
Structure Type Dry Wall
New Construction N
Schools
Middle Schools Cedar Crest
High Schools Cedar Crest
School District Cornwall-Lebanon
Others
Pets Allowed Y
HOA Fee Include Ext Bldg Maint,Lawn Maintenance,Snow Removal
Senior Community No
Tax ID 30-2341240-365076-0000
Ownership Condominium
Acceptable Financing Cash, Conventional
Listing Terms Cash, Conventional
Financing Cash,Conventional
Special Listing Condition Standard
Pets Allowed No Pet Restrictions

Find out why customers are choosing LPT Realty to meet their real estate needs






