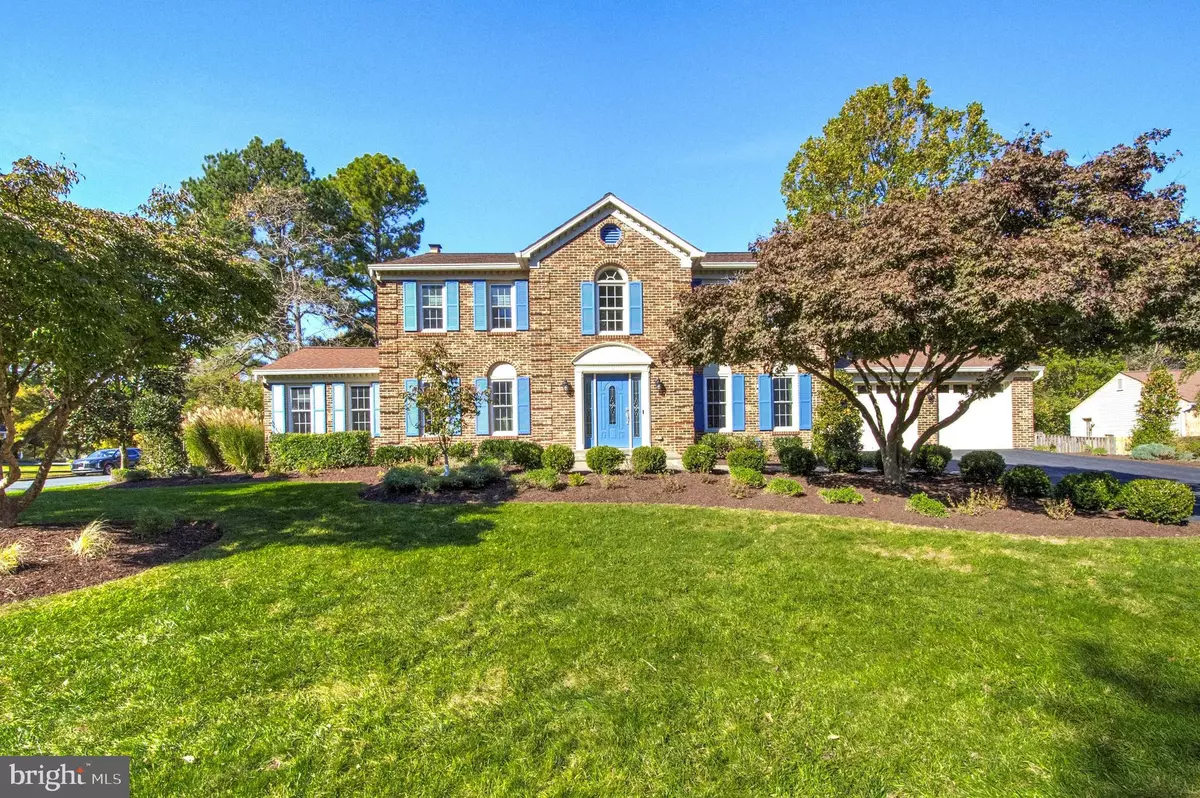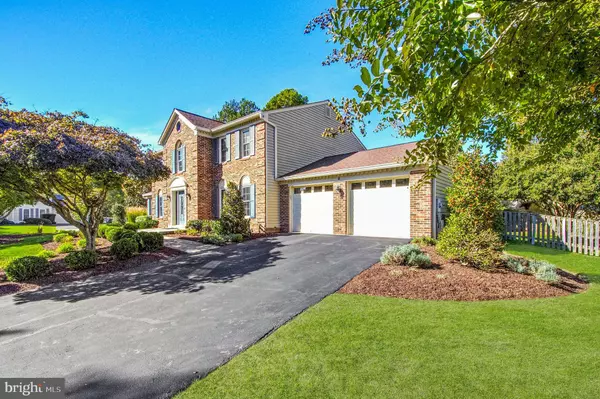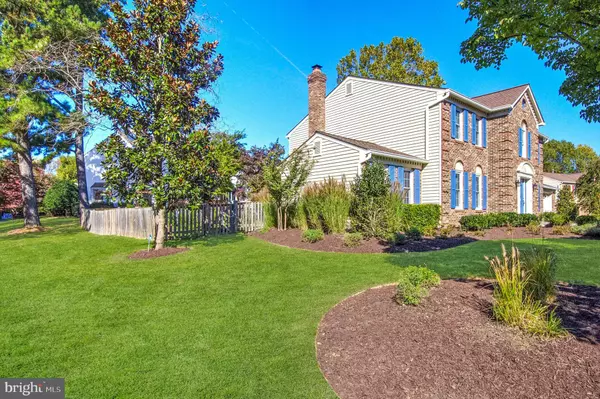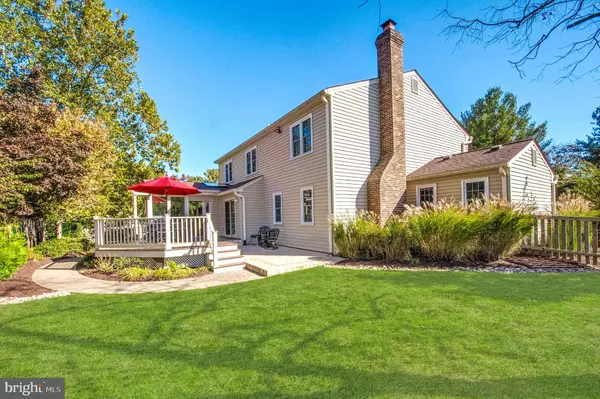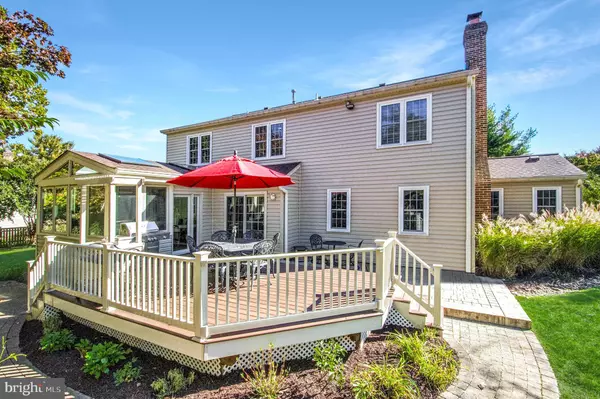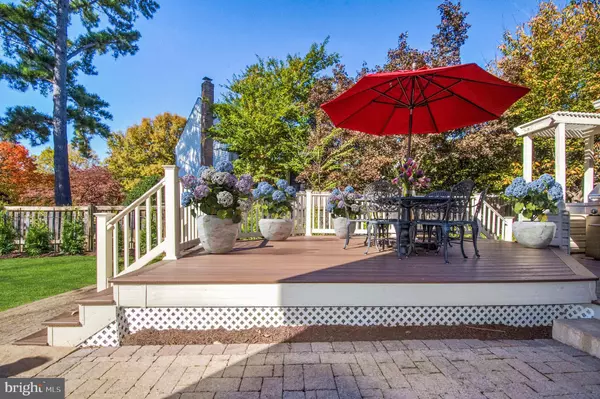4 Beds
4 Baths
3,632 SqFt
4 Beds
4 Baths
3,632 SqFt
Key Details
Property Type Single Family Home
Sub Type Detached
Listing Status Coming Soon
Purchase Type For Sale
Square Footage 3,632 sqft
Price per Sqft $329
Subdivision Dufief
MLS Listing ID MDMC2158282
Style Traditional
Bedrooms 4
Full Baths 4
HOA Fees $60/ann
HOA Y/N Y
Abv Grd Liv Area 2,982
Originating Board BRIGHT
Year Built 1985
Annual Tax Amount $10,422
Tax Year 2024
Lot Size 0.311 Acres
Acres 0.31
Property Description
Location
State MD
County Montgomery
Zoning R200
Rooms
Basement Improved, Interior Access
Interior
Interior Features Built-Ins, Breakfast Area, Floor Plan - Traditional, Kitchen - Gourmet
Hot Water Natural Gas
Heating Forced Air, Heat Pump(s)
Cooling Central A/C, Heat Pump(s)
Fireplaces Number 1
Fireplaces Type Gas/Propane
Fireplace Y
Heat Source Electric
Exterior
Parking Features Garage - Front Entry
Garage Spaces 2.0
Water Access N
Accessibility None
Attached Garage 2
Total Parking Spaces 2
Garage Y
Building
Story 3
Foundation Other
Sewer Public Sewer
Water Public
Architectural Style Traditional
Level or Stories 3
Additional Building Above Grade, Below Grade
New Construction N
Schools
Middle Schools Robert Frost
High Schools Thomas S. Wootton
School District Montgomery County Public Schools
Others
Senior Community No
Tax ID 160602070765
Ownership Fee Simple
SqFt Source Assessor
Special Listing Condition Standard

Find out why customers are choosing LPT Realty to meet their real estate needs

