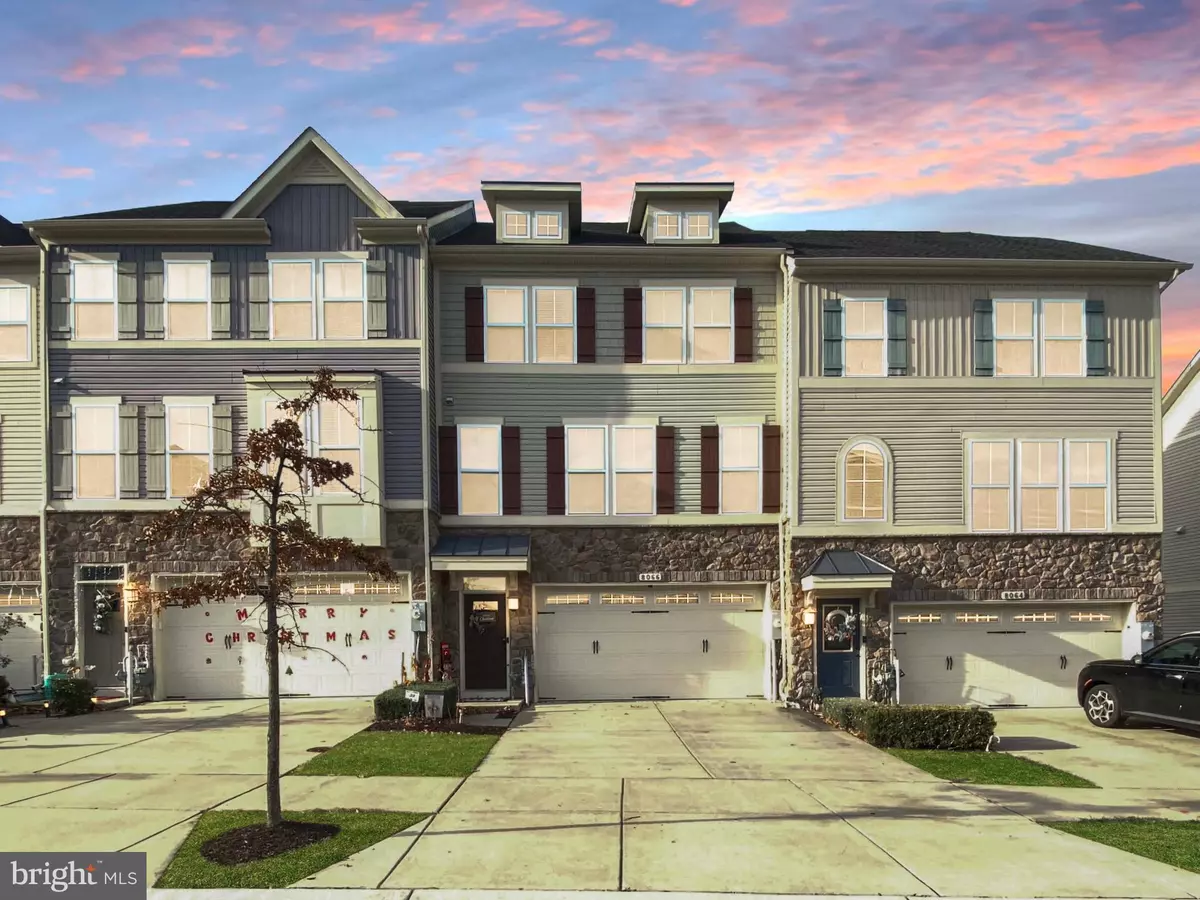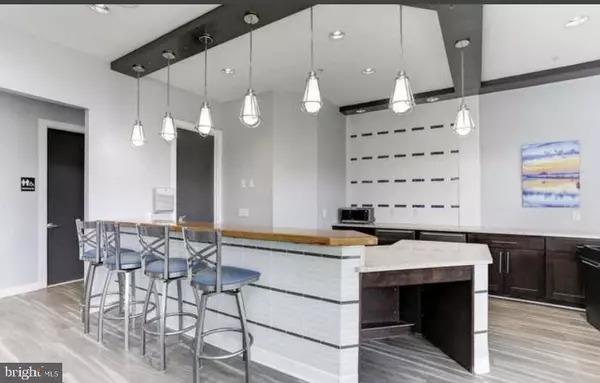4 Beds
4 Baths
3,081 SqFt
4 Beds
4 Baths
3,081 SqFt
Key Details
Property Type Townhouse
Sub Type Interior Row/Townhouse
Listing Status Coming Soon
Purchase Type For Sale
Square Footage 3,081 sqft
Price per Sqft $193
Subdivision Creekside Village At Tanyard Springs
MLS Listing ID MDAA2101300
Style Craftsman
Bedrooms 4
Full Baths 3
Half Baths 1
HOA Fees $101/mo
HOA Y/N Y
Abv Grd Liv Area 3,081
Originating Board BRIGHT
Year Built 2016
Annual Tax Amount $5,145
Tax Year 2024
Lot Size 2,040 Sqft
Acres 0.05
Property Description
This is truly a one-of-one home—the only 4-level property of its kind in the community! This spectacular home boasts unparalleled features, including a rooftop deck perfect for entertaining or enjoying breathtaking views of the fireworks. With 4-foot bump-outs on every level, this home offers more living space than any other in the neighborhood.
Step into the heart of the home—a kitchen designed to impress. Features include two-toned cabinets, a farmhouse sink, soft-close drawers, a HUGE island, a custom pantry, and a stylish dry bar. Wide plank hardwood floors and elegant hardwood steps add warmth and sophistication throughout, seamlessly tying the spaces together.
The fourth level is a standout feature, offering a spacious bedroom and a cozy loft area, perfect for a guest suite, home office, or additional living space. Step outside to the rooftop deck, ideal for relaxing, entertaining, and taking in the incredible views.
For those who love to entertain, this home is equipped with a built-in speaker system, allowing you to set the perfect ambiance both indoors and out.
The outdoor living options are just as impressive! Enjoy grilling and dining on the second-story deck, or unwind in the fully fenced yard, complete with a beautiful stamped concrete patio—perfect for hosting gatherings or enjoying some quiet time outdoors.
Retreat to the luxurious owner's suite, complete with a private bath/shower combo and custom closets for all your storage needs.
NO FRONT FEE! Creekside Village offers incredible amenities, including a pool, clubhouse, gym, basketball court, two parks, and a dog park—all included with the HOA.
This is a must-see, one-of-one property—don't miss your chance to own this unique gem! Schedule your showing today!
Location
State MD
County Anne Arundel
Zoning R10
Interior
Hot Water Tankless
Heating Central
Cooling Central A/C
Fireplace N
Heat Source Natural Gas
Exterior
Parking Features Inside Access
Garage Spaces 2.0
Water Access N
Accessibility >84\" Garage Door
Attached Garage 2
Total Parking Spaces 2
Garage Y
Building
Story 3
Foundation Slab
Sewer Public Sewer
Water Public
Architectural Style Craftsman
Level or Stories 3
Additional Building Above Grade, Below Grade
New Construction N
Schools
Elementary Schools Marley
Middle Schools Marley
High Schools Glen Burnie
School District Anne Arundel County Public Schools
Others
Senior Community No
Tax ID 020324690241972
Ownership Fee Simple
SqFt Source Assessor
Special Listing Condition Standard

Find out why customers are choosing LPT Realty to meet their real estate needs






