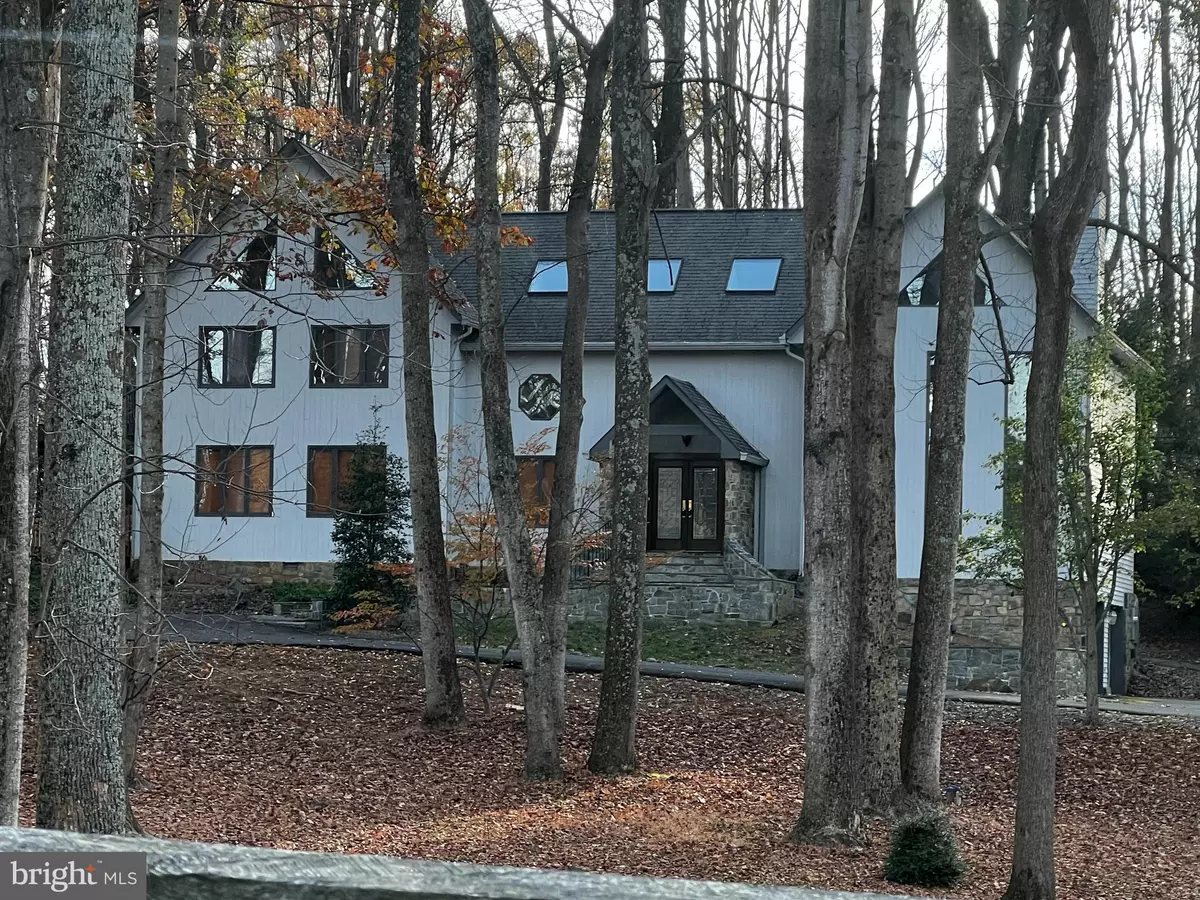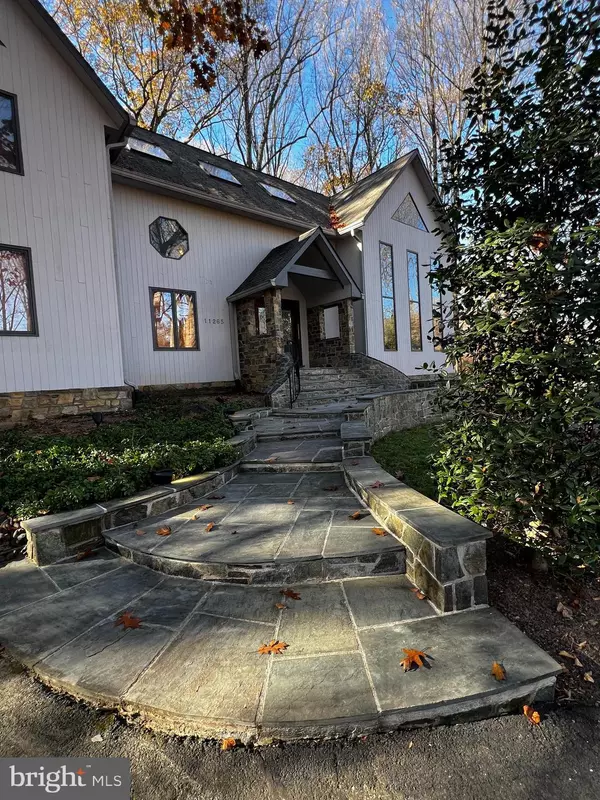4 Beds
4 Baths
5,682 SqFt
4 Beds
4 Baths
5,682 SqFt
Key Details
Property Type Single Family Home
Sub Type Detached
Listing Status Coming Soon
Purchase Type For Sale
Square Footage 5,682 sqft
Price per Sqft $318
Subdivision Garnier Mill Estates
MLS Listing ID VAFX2207702
Style Contemporary,Post & Beam,Chalet
Bedrooms 4
Full Baths 4
HOA Y/N N
Abv Grd Liv Area 4,767
Originating Board BRIGHT
Year Built 1986
Annual Tax Amount $17,481
Tax Year 2024
Lot Size 2.000 Acres
Acres 2.0
Property Description
Location
State VA
County Fairfax
Zoning 100
Rooms
Other Rooms Living Room, Dining Room, Primary Bedroom, Sitting Room, Bedroom 2, Bedroom 3, Kitchen, Family Room, Foyer, Breakfast Room, Loft, Recreation Room, Bathroom 1, Bathroom 2, Bathroom 3, Bonus Room, Primary Bathroom
Basement Connecting Stairway, Partial, Fully Finished, Garage Access, Heated, Improved, Interior Access
Main Level Bedrooms 1
Interior
Interior Features Entry Level Bedroom, Exposed Beams, Family Room Off Kitchen, Floor Plan - Traditional, Formal/Separate Dining Room, Kitchen - Country, Kitchen - Island, Kitchen - Eat-In, Pantry, Recessed Lighting, Skylight(s), Water Treat System, Window Treatments, Wood Floors, Air Filter System, Attic, Bathroom - Soaking Tub, Bathroom - Stall Shower, Bathroom - Tub Shower, Breakfast Area, Built-Ins, Carpet, Ceiling Fan(s), Dining Area, Primary Bath(s), Spiral Staircase, Walk-in Closet(s)
Hot Water Electric
Heating Heat Pump(s), Forced Air, Heat Pump - Electric BackUp, Programmable Thermostat
Cooling Central A/C, Dehumidifier, Ceiling Fan(s), Heat Pump(s), Programmable Thermostat
Flooring Hardwood, Ceramic Tile, Carpet
Fireplaces Number 3
Fireplaces Type Wood
Inclusions Exterior Shed (no utilities). Fenced side yard. Emergency Generator & Underground fuel tank. (As-Is).
Equipment Built-In Microwave, Cooktop, Dishwasher, Disposal, Dryer - Electric, Exhaust Fan, Icemaker, Oven - Double, Oven - Self Cleaning, Oven - Wall, Refrigerator, Stainless Steel Appliances, Washer, Water Conditioner - Owned, Water Heater, Water Dispenser
Fireplace Y
Window Features Casement,Double Pane,Screens,Skylights,Wood Frame
Appliance Built-In Microwave, Cooktop, Dishwasher, Disposal, Dryer - Electric, Exhaust Fan, Icemaker, Oven - Double, Oven - Self Cleaning, Oven - Wall, Refrigerator, Stainless Steel Appliances, Washer, Water Conditioner - Owned, Water Heater, Water Dispenser
Heat Source Electric
Laundry Basement
Exterior
Exterior Feature Balcony, Deck(s), Patio(s), Porch(es)
Parking Features Basement Garage, Garage - Side Entry, Garage Door Opener, Inside Access, Oversized
Garage Spaces 8.0
Fence Split Rail, Wood, Partially
Water Access N
View Trees/Woods, Creek/Stream
Roof Type Architectural Shingle
Street Surface Paved
Accessibility None
Porch Balcony, Deck(s), Patio(s), Porch(es)
Road Frontage City/County
Attached Garage 2
Total Parking Spaces 8
Garage Y
Building
Lot Description Front Yard, Landscaping, Road Frontage, Secluded, SideYard(s), Sloping, Stream/Creek, Trees/Wooded, Backs to Trees, Partly Wooded, Premium, Rear Yard
Story 3.5
Foundation Active Radon Mitigation, Block, Crawl Space
Sewer Septic Exists, Approved System, Holding Tank, On Site Septic
Water Well
Architectural Style Contemporary, Post & Beam, Chalet
Level or Stories 3.5
Additional Building Above Grade, Below Grade
Structure Type Beamed Ceilings,Cathedral Ceilings,2 Story Ceilings,9'+ Ceilings,Vaulted Ceilings,Wood Ceilings,Paneled Walls
New Construction N
Schools
Elementary Schools Great Falls
Middle Schools Cooper
High Schools Langley
School District Fairfax County Public Schools
Others
Senior Community No
Tax ID 0033 01 0033
Ownership Fee Simple
SqFt Source Estimated
Security Features Main Entrance Lock,Motion Detectors,Security System,Smoke Detector
Acceptable Financing Cash, Conventional, Other
Listing Terms Cash, Conventional, Other
Financing Cash,Conventional,Other
Special Listing Condition Standard

Find out why customers are choosing LPT Realty to meet their real estate needs



