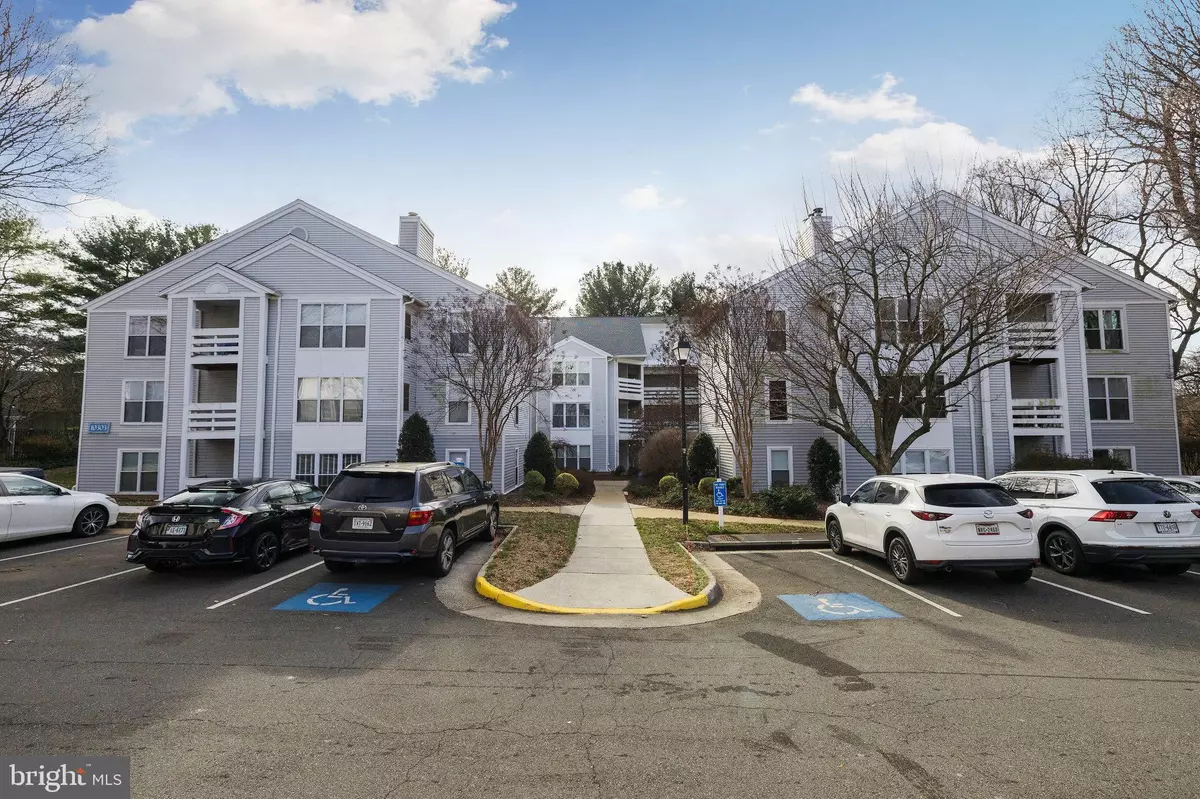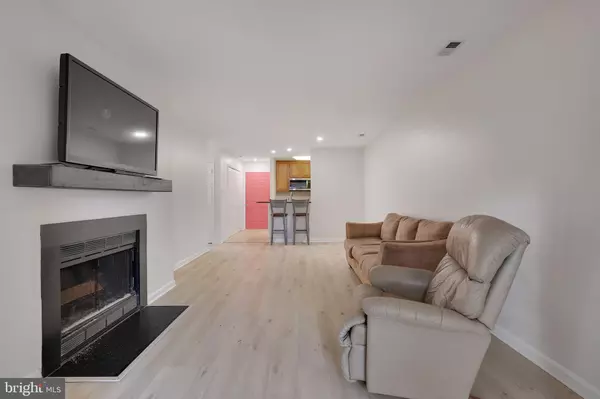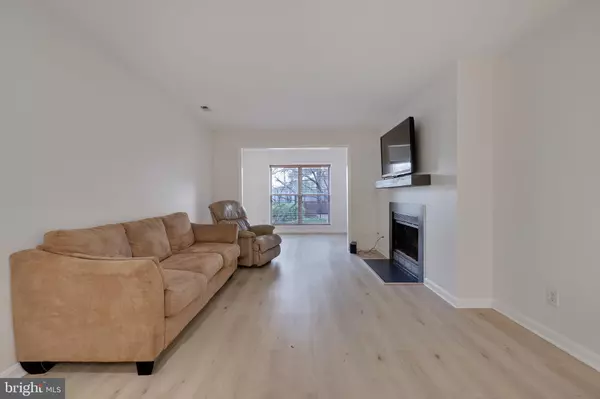1 Bed
1 Bath
870 SqFt
1 Bed
1 Bath
870 SqFt
Key Details
Property Type Condo
Sub Type Condo/Co-op
Listing Status Active
Purchase Type For Rent
Square Footage 870 sqft
Subdivision Four Winds At Oakton
MLS Listing ID VAFX2216256
Style Contemporary,Unit/Flat
Bedrooms 1
Full Baths 1
HOA Y/N N
Abv Grd Liv Area 870
Originating Board BRIGHT
Year Built 1987
Property Description
The living room, featuring gleaming hardwood floors and a cozy fireplace, invites you to relax or entertain in style. Large sliding glass doors flood the space with natural light and lead to your private balcony, where you can enjoy serene views of the lush community garden.
The spacious bedroom is a tranquil retreat, with a large picture window showcasing the same peaceful courtyard views. Hardwood floors continue here, adding sophistication and easy upkeep.
In the kitchen, sleek stainless steel appliances, durable tile flooring, and contemporary design make cooking a joy. Whether preparing a snack or hosting a meal, this space is both functional and stylish.
Enjoy the convenience of an oversized laundry room with full-sized machines and plenty of storage. It's just one of the thoughtful features that make this rental exceptional.
This community boasts ample amenities, including a pool, fitness center, picnic/BBQ area, and a neighborhood dog park. Ample parking and a charming walkway leading to your front door enhance privacy and security.
Ideally located, you'll find easy access to I-66, I-495, and Route 123, as well as the Vienna Metro's Orange Line. Shopping, dining, and entertainment abound in nearby historic Old Town Fairfax and charming downtown Vienna.
Don't miss the opportunity to lease this beautiful condo and enjoy a lifestyle of comfort, style, and convenience. Schedule your showing today!
Location
State VA
County Fairfax
Zoning 320
Rooms
Main Level Bedrooms 1
Interior
Interior Features Combination Dining/Living, Floor Plan - Traditional
Hot Water Electric
Heating Heat Pump(s)
Cooling Central A/C
Fireplaces Number 1
Fireplaces Type Equipment, Fireplace - Glass Doors, Screen
Equipment Dishwasher, Disposal, Dryer, Exhaust Fan, Microwave, Oven/Range - Electric, Refrigerator, Washer
Fireplace Y
Window Features Screens
Appliance Dishwasher, Disposal, Dryer, Exhaust Fan, Microwave, Oven/Range - Electric, Refrigerator, Washer
Heat Source Electric
Laundry Has Laundry
Exterior
Amenities Available Club House, Common Grounds, Fitness Center, Jog/Walk Path, Picnic Area, Pool - Outdoor
Water Access N
View Garden/Lawn
Accessibility None
Garage N
Building
Story 1
Unit Features Garden 1 - 4 Floors
Sewer Public Sewer
Water Public
Architectural Style Contemporary, Unit/Flat
Level or Stories 1
Additional Building Above Grade, Below Grade
New Construction N
Schools
Elementary Schools Oakton
Middle Schools Thoreau
High Schools Oakton
School District Fairfax County Public Schools
Others
Pets Allowed Y
HOA Fee Include Common Area Maintenance,Recreation Facility,Reserve Funds,Sewer,Snow Removal,Trash,Water
Senior Community No
Tax ID 0474 26 0210
Ownership Other
SqFt Source Assessor
Miscellaneous Parking,Sewer,Trash Removal,Water
Pets Allowed Case by Case Basis, Pet Addendum/Deposit

Find out why customers are choosing LPT Realty to meet their real estate needs






