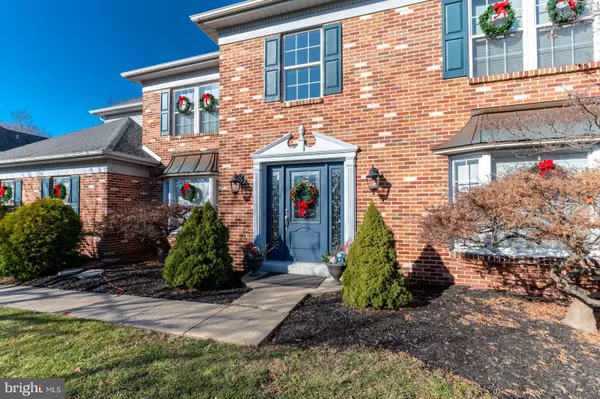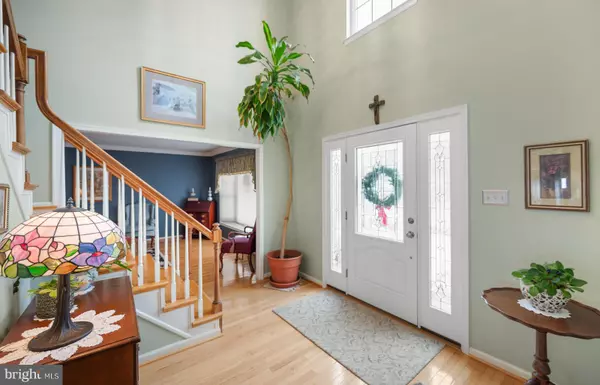4 Beds
3 Baths
3,223 SqFt
4 Beds
3 Baths
3,223 SqFt
Key Details
Property Type Single Family Home
Sub Type Detached
Listing Status Active
Purchase Type For Sale
Square Footage 3,223 sqft
Price per Sqft $235
Subdivision Estates Of College
MLS Listing ID PAMC2126146
Style Colonial
Bedrooms 4
Full Baths 2
Half Baths 1
HOA Y/N N
Abv Grd Liv Area 3,223
Originating Board BRIGHT
Year Built 1993
Annual Tax Amount $12,435
Tax Year 2024
Lot Size 0.476 Acres
Acres 0.48
Lot Dimensions 127.00 x 163.00
Property Description
Updates:
2013-Kitchen appliances, granite countertops and backsplash, kitchen and laundry room flooring.
2015-Dehumidifier , sump pump.
2016-Roof, front windows in front bedrooms, skylight in master bath.
2017-Porch, front door, shutters, shed siding.
2018-Fireplace converted to gas
2020-water softener, sump pump backup.
2021-Master bath remodel. master bedroom and hallway carpeting.
2022-Powerwashing of house, dining room light fixture.
2023-HVAC system, fireplace cleaning.
Location
State PA
County Montgomery
Area Collegeville Boro (10604)
Zoning RESIDENTIAL
Rooms
Other Rooms Living Room, Dining Room, Primary Bedroom, Sitting Room, Bedroom 2, Bedroom 3, Bedroom 4, Kitchen, Family Room, Foyer, Breakfast Room, Laundry, Bathroom 2, Primary Bathroom, Half Bath
Basement Full, Poured Concrete
Interior
Interior Features Bathroom - Tub Shower, Bathroom - Walk-In Shower, Breakfast Area, Ceiling Fan(s), Chair Railings, Crown Moldings, Kitchen - Island, Pantry, Skylight(s), Walk-in Closet(s), Wet/Dry Bar, Window Treatments, Wood Floors, Carpet
Hot Water Natural Gas
Heating Forced Air
Cooling Central A/C
Flooring Carpet, Ceramic Tile, Hardwood
Fireplaces Number 1
Fireplaces Type Brick, Gas/Propane, Mantel(s)
Inclusions Refrigerator, Window Treatments, Water Softener
Equipment Built-In Microwave, Cooktop, Dishwasher, Disposal, Oven - Wall, Oven - Self Cleaning, Refrigerator, Stainless Steel Appliances, Water Conditioner - Owned, Water Heater
Furnishings No
Fireplace Y
Window Features Bay/Bow,Skylights
Appliance Built-In Microwave, Cooktop, Dishwasher, Disposal, Oven - Wall, Oven - Self Cleaning, Refrigerator, Stainless Steel Appliances, Water Conditioner - Owned, Water Heater
Heat Source Natural Gas
Laundry Main Floor
Exterior
Parking Features Garage - Side Entry, Garage Door Opener, Inside Access
Garage Spaces 2.0
Utilities Available Cable TV Available, Electric Available, Natural Gas Available, Phone Available, Sewer Available, Under Ground, Water Available
Water Access N
Roof Type Asphalt,Shingle
Accessibility None
Attached Garage 2
Total Parking Spaces 2
Garage Y
Building
Story 2
Foundation Slab
Sewer Public Sewer
Water Public
Architectural Style Colonial
Level or Stories 2
Additional Building Above Grade, Below Grade
Structure Type Dry Wall
New Construction N
Schools
High Schools Perkiomen Valley
School District Perkiomen Valley
Others
Pets Allowed Y
Senior Community No
Tax ID 04-00-01557-785
Ownership Fee Simple
SqFt Source Assessor
Security Features Fire Detection System,Security System
Acceptable Financing Cash, Conventional
Listing Terms Cash, Conventional
Financing Cash,Conventional
Special Listing Condition Standard
Pets Allowed No Pet Restrictions

Find out why customers are choosing LPT Realty to meet their real estate needs






