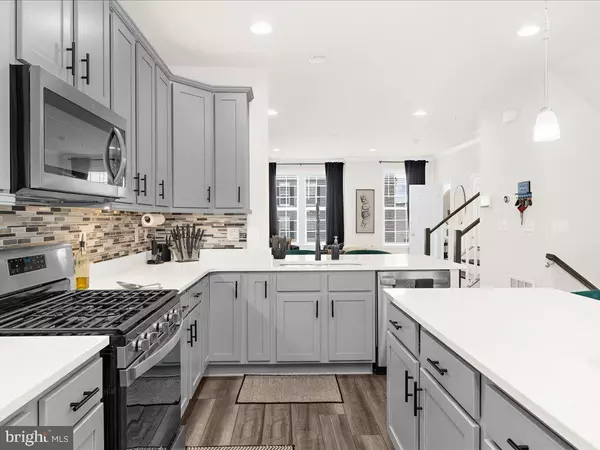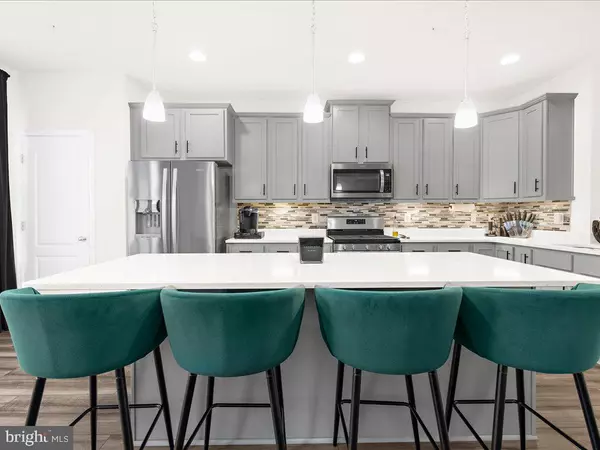3 Beds
3 Baths
1,815 SqFt
3 Beds
3 Baths
1,815 SqFt
Key Details
Property Type Townhouse
Sub Type Interior Row/Townhouse
Listing Status Active
Purchase Type For Sale
Square Footage 1,815 sqft
Price per Sqft $272
Subdivision Westridge At Westphalia
MLS Listing ID MDPG2137046
Style Contemporary
Bedrooms 3
Full Baths 2
Half Baths 1
HOA Fees $95/mo
HOA Y/N Y
Abv Grd Liv Area 1,815
Originating Board BRIGHT
Year Built 2022
Annual Tax Amount $5,953
Tax Year 2024
Lot Size 1,696 Sqft
Acres 0.04
Property Description
Enter through the front door into the first-level living room, or conveniently through the attached garage. The first level boasts luxury vinyl tile flooring, recessed lighting, and versatile space ideal for a bonus family room, home office, home gym, or whatever suits your lifestyle.
The main level welcomes you with a bright, modern floor plan. The kitchen is a chef's dream, showcasing light gray shaker cabinetry, quartz countertops, a stylish backsplash, and an oversized island perfect for extra seating and storage. Stainless steel appliances, a gas range, under-cabinet lighting, and a bonus pantry complete this space. The kitchen seamlessly flows into the dining area, ideal for hosting, and a spacious living area perfect for relaxation or entertaining. A convenient half bath is also located on this level.
Upstairs, the large owner's suite offers a retreat-like feel with a half-vaulted ceiling, ceiling fan, and walk-in closet featuring custom inserts for optimal organization. The en-suite bathroom includes a dual vanity with ample storage, brushed nickel accents, and a walk-in shower with a frameless glass door. Two additional bedrooms provide generous closet space, ceiling fans, and a neutral color palette. These rooms share a well-appointed bathroom with a tub-shower combo, vanity storage, and modern fixtures.
The top floor also includes a large linen closet and a laundry area for added convenience.
Located in a beautiful community, this home is perfectly situated for commuters, offering quick access to 495/95. Coming Soon: clubhouse with a gym and a community pool!
Location
State MD
County Prince Georges
Zoning RR
Rooms
Other Rooms Living Room, Dining Room, Primary Bedroom, Bedroom 2, Bedroom 3, Kitchen, Family Room, Laundry, Bathroom 2, Primary Bathroom
Interior
Interior Features Bar, Bathroom - Walk-In Shower, Ceiling Fan(s), Combination Kitchen/Dining, Dining Area, Family Room Off Kitchen, Floor Plan - Open, Kitchen - Eat-In, Kitchen - Gourmet, Kitchen - Island, Kitchen - Table Space, Pantry, Primary Bath(s), Recessed Lighting, Upgraded Countertops, Walk-in Closet(s)
Hot Water Natural Gas
Heating Central
Cooling Central A/C
Flooring Luxury Vinyl Tile, Carpet
Equipment Built-In Microwave, Dishwasher, Disposal, Dryer, Dryer - Front Loading, Exhaust Fan, Oven/Range - Gas, Stainless Steel Appliances, Refrigerator, Stove, Washer, Washer - Front Loading, Water Heater
Furnishings No
Fireplace N
Window Features Storm
Appliance Built-In Microwave, Dishwasher, Disposal, Dryer, Dryer - Front Loading, Exhaust Fan, Oven/Range - Gas, Stainless Steel Appliances, Refrigerator, Stove, Washer, Washer - Front Loading, Water Heater
Heat Source Natural Gas
Laundry Washer In Unit, Dryer In Unit, Upper Floor
Exterior
Parking Features Garage - Rear Entry, Inside Access
Garage Spaces 4.0
Amenities Available Club House
Water Access N
Accessibility None
Attached Garage 2
Total Parking Spaces 4
Garage Y
Building
Lot Description Front Yard, Level, Open
Story 3
Foundation Concrete Perimeter, Slab
Sewer Public Sewer
Water Public
Architectural Style Contemporary
Level or Stories 3
Additional Building Above Grade, Below Grade
New Construction N
Schools
Elementary Schools Arrowhead
Middle Schools Kettering
High Schools Dr. Henry A. Wise, Jr. High
School District Prince George'S County Public Schools
Others
Pets Allowed Y
HOA Fee Include Lawn Care Front,Lawn Maintenance,Trash
Senior Community No
Tax ID 17065682538
Ownership Fee Simple
SqFt Source Estimated
Security Features Smoke Detector
Horse Property N
Special Listing Condition Third Party Approval
Pets Allowed No Pet Restrictions

Find out why customers are choosing LPT Realty to meet their real estate needs






