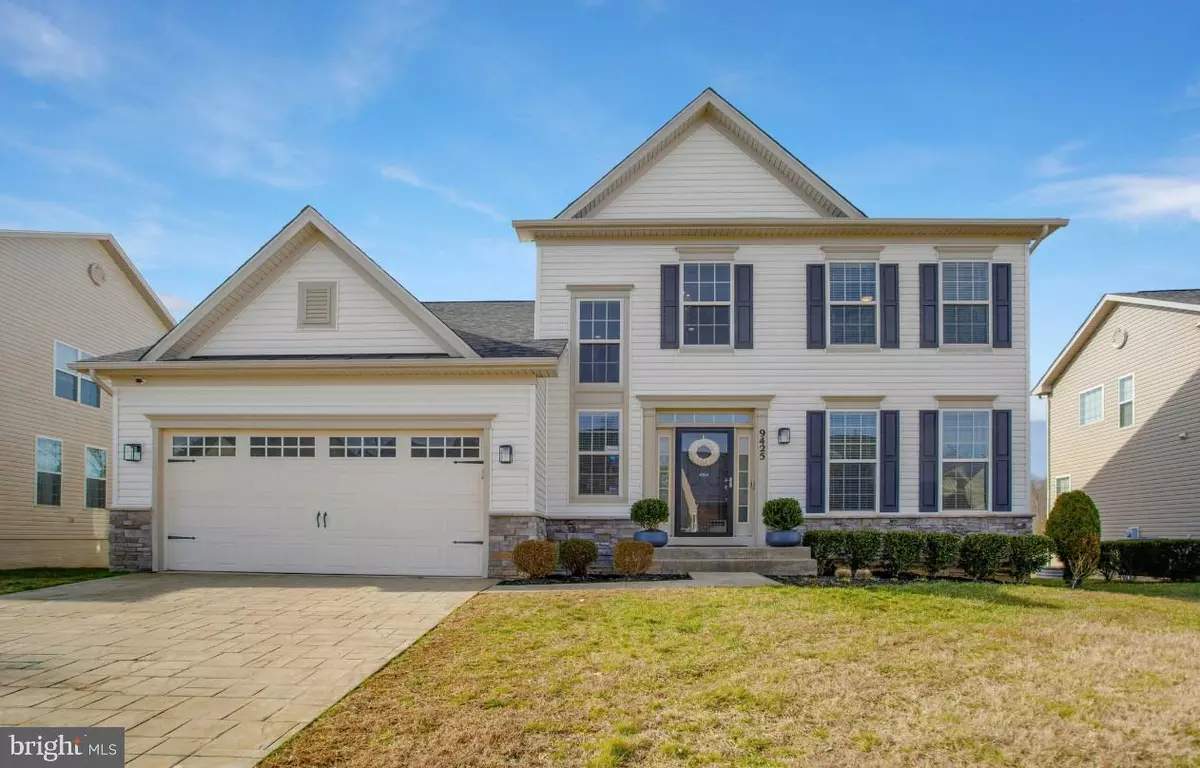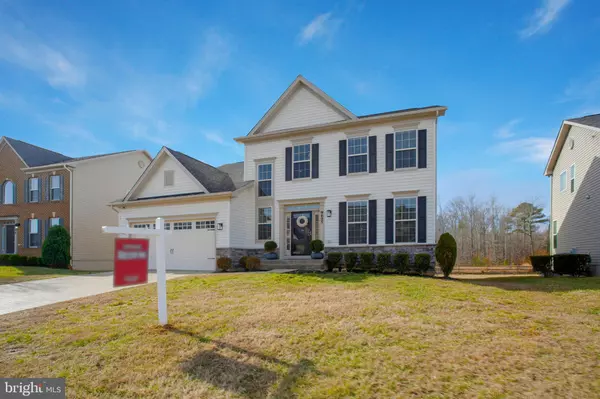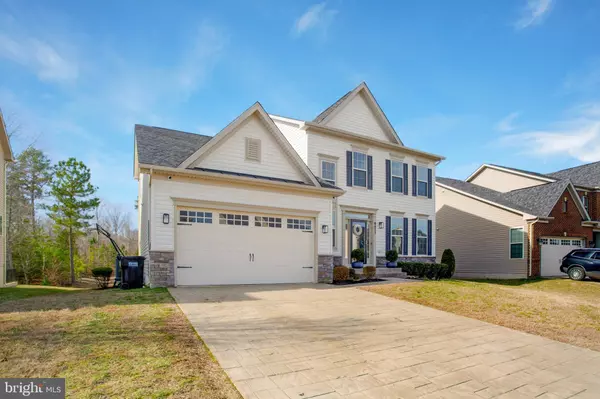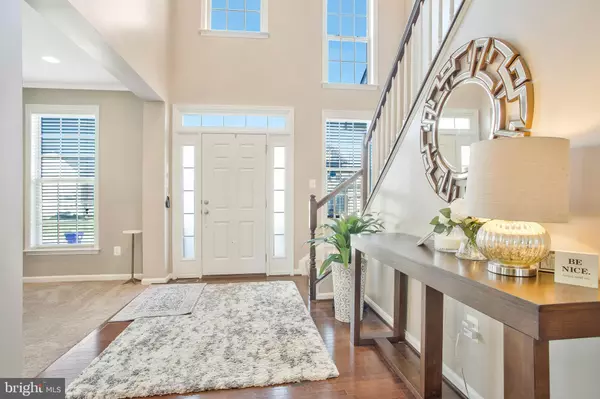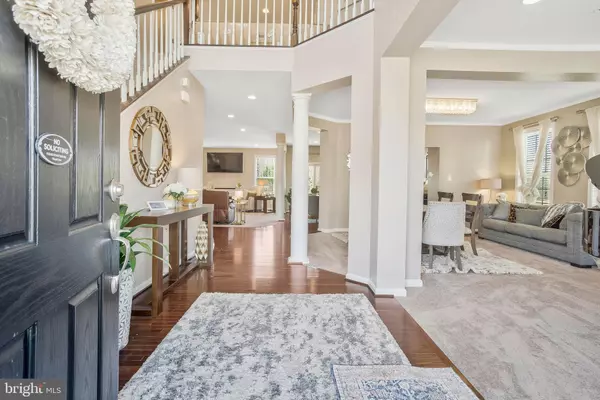4 Beds
4 Baths
4,365 SqFt
4 Beds
4 Baths
4,365 SqFt
Key Details
Property Type Single Family Home
Sub Type Detached
Listing Status Coming Soon
Purchase Type For Sale
Square Footage 4,365 sqft
Price per Sqft $152
Subdivision North Pointe Sub
MLS Listing ID MDCH2038840
Style Traditional
Bedrooms 4
Full Baths 3
Half Baths 1
HOA Fees $717/ann
HOA Y/N Y
Abv Grd Liv Area 3,118
Originating Board BRIGHT
Year Built 2015
Annual Tax Amount $7,256
Tax Year 2024
Lot Size 8,233 Sqft
Acres 0.19
Property Description
Location
State MD
County Charles
Zoning RL
Rooms
Basement Fully Finished
Interior
Hot Water Electric
Heating Heat Pump(s)
Cooling Heat Pump(s)
Fireplace N
Heat Source Electric
Exterior
Parking Features Garage - Front Entry
Garage Spaces 6.0
Water Access N
Accessibility None
Attached Garage 2
Total Parking Spaces 6
Garage Y
Building
Story 3
Foundation Other
Sewer Public Sewer
Water Public
Architectural Style Traditional
Level or Stories 3
Additional Building Above Grade, Below Grade
New Construction N
Schools
School District Charles County Public Schools
Others
Senior Community No
Tax ID 0906353303
Ownership Fee Simple
SqFt Source Assessor
Special Listing Condition Standard

Find out why customers are choosing LPT Realty to meet their real estate needs

