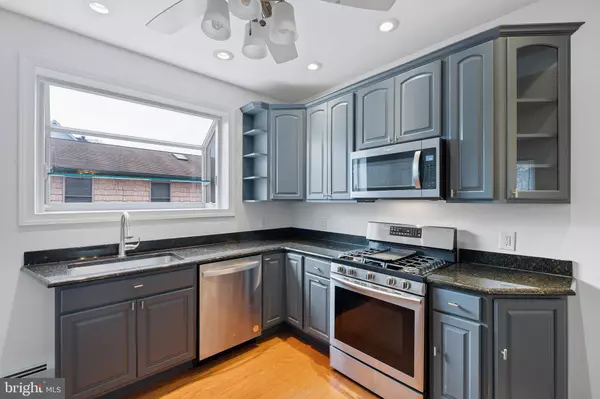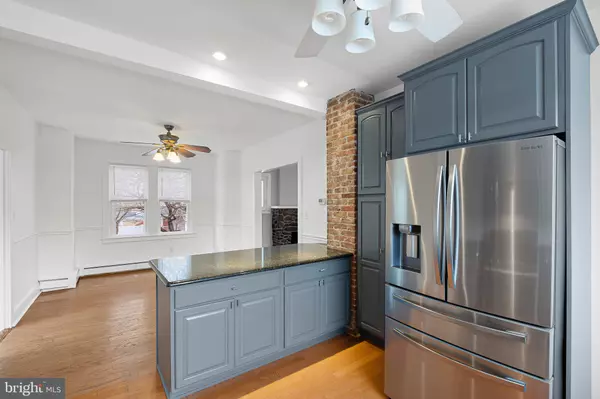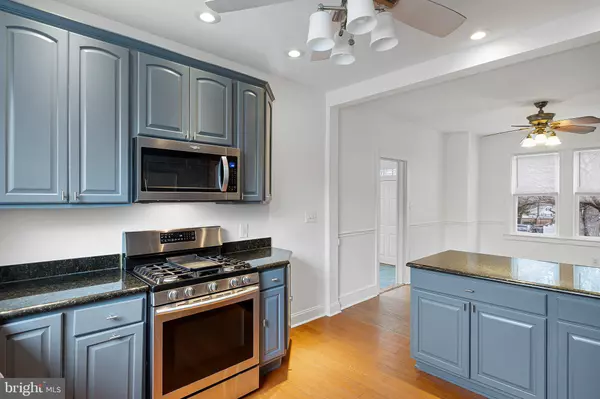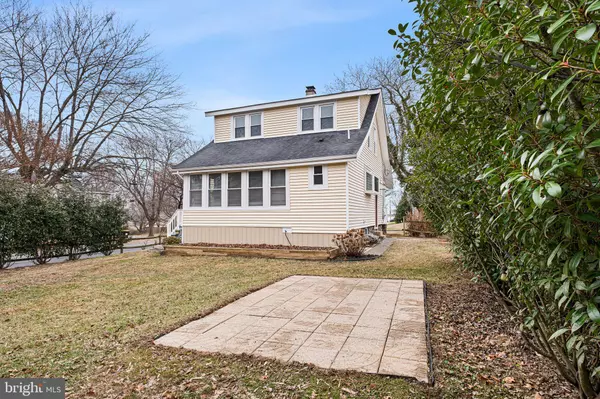3 Beds
2 Baths
1,400 SqFt
3 Beds
2 Baths
1,400 SqFt
Key Details
Property Type Single Family Home
Sub Type Detached
Listing Status Active
Purchase Type For Sale
Square Footage 1,400 sqft
Price per Sqft $292
Subdivision Holly Oak
MLS Listing ID DENC2074338
Style Colonial
Bedrooms 3
Full Baths 2
HOA Y/N N
Abv Grd Liv Area 1,400
Originating Board BRIGHT
Year Built 1925
Annual Tax Amount $1,399
Tax Year 2024
Lot Size 7,840 Sqft
Acres 0.18
Lot Dimensions 55.10 x 137.30
Property Description
Location
State DE
County New Castle
Area Brandywine (30901)
Zoning NC6.5
Direction East
Rooms
Other Rooms Living Room, Dining Room, Primary Bedroom, Bedroom 2, Kitchen, Bedroom 1, Sun/Florida Room, Attic
Basement Full, Side Entrance
Interior
Interior Features Kitchen - Eat-In, Ceiling Fan(s), Kitchen - Island, Wood Floors
Hot Water Natural Gas
Heating Hot Water
Cooling Window Unit(s)
Flooring Wood, Vinyl, Engineered Wood
Fireplaces Number 1
Fireplaces Type Stone
Inclusions Refrigerator, washer, dryer, shed
Equipment Oven - Self Cleaning
Fireplace Y
Window Features Bay/Bow,Energy Efficient,Vinyl Clad
Appliance Oven - Self Cleaning
Heat Source Natural Gas
Laundry Basement
Exterior
Exterior Feature Porch(es)
Garage Spaces 1.0
Fence Split Rail
Utilities Available Cable TV
Water Access N
View River, Scenic Vista
Roof Type Shingle
Street Surface Paved
Accessibility None
Porch Porch(es)
Total Parking Spaces 1
Garage N
Building
Lot Description Corner, Level
Story 2
Foundation Stone
Sewer Public Sewer
Water Public
Architectural Style Colonial
Level or Stories 2
Additional Building Above Grade, Below Grade
Structure Type 9'+ Ceilings,Dry Wall,Plaster Walls
New Construction N
Schools
Elementary Schools Maple Lane
Middle Schools Dupont
High Schools Mount Pleasant
School District Brandywine
Others
Pets Allowed Y
Senior Community No
Tax ID 06-106.00-441
Ownership Fee Simple
SqFt Source Assessor
Security Features Security System
Acceptable Financing Conventional, Cash, VA
Horse Property N
Listing Terms Conventional, Cash, VA
Financing Conventional,Cash,VA
Special Listing Condition Standard
Pets Allowed No Pet Restrictions

Find out why customers are choosing LPT Realty to meet their real estate needs






