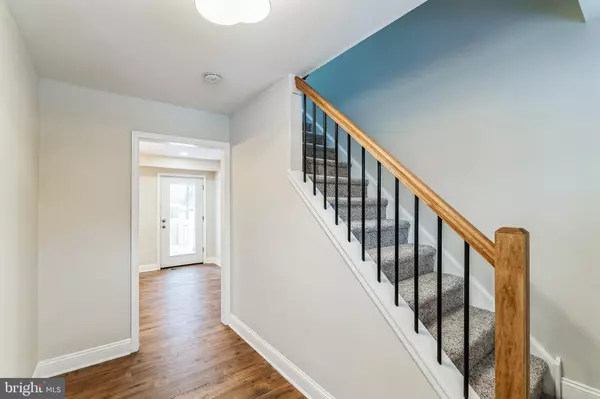3 Beds
3 Baths
2,103 SqFt
3 Beds
3 Baths
2,103 SqFt
Key Details
Property Type Single Family Home
Sub Type Detached
Listing Status Under Contract
Purchase Type For Sale
Square Footage 2,103 sqft
Price per Sqft $232
Subdivision None Available
MLS Listing ID PAMC2127178
Style Colonial,Craftsman,Traditional
Bedrooms 3
Full Baths 2
Half Baths 1
HOA Y/N N
Abv Grd Liv Area 1,716
Originating Board BRIGHT
Year Built 1979
Annual Tax Amount $7,293
Tax Year 2023
Lot Size 0.397 Acres
Acres 0.4
Lot Dimensions 85.00 x 0.00
Property Description
This beautifully remodeled 3-bedroom, 2.5-bathroom home is ready for its new owners. Everything has been updated, so you can just move right in!
As you pull into the freshly paved driveway, you'll notice the brand-new roof and siding (installed Fall 2024) and all-new windows throughout the house. These updates not only look fantastic but also provide peace of mind as you begin your ownership.
Step inside, and you'll immediately appreciate the new luxury plank flooring that runs throughout the main level. The layout is flexible, offering plenty of options to fit your family's lifestyle. The front living room, with its big picture windows and recessed lighting, is perfect for entertaining, relaxing, or even using as a formal dining room—whatever works best for you!
The heart of the home is the kitchen, and this one doesn't disappoint. It features brand-new, solid wood shaker cabinets, granite countertops, and a full set of brand new modern appliances. It's a space that's ready for everything from quick weeknight dinners to big family gatherings.
Right off the kitchen, step outside onto the oversized deck, complete with built-in seating and custom planters, where you can host summer barbecues, relax with a good book, or enjoy a quiet evening. With plenty of room for outdoor dining and space to watch kids or pets play within view, it's the perfect spot for making memories or simply soaking in the serene backyard views.
Back inside, the cozy family room is anchored by a fireplace that's perfect for chilly nights or lazy Sundays. The first floor is rounded out by a powder room and a laundry/mudroom with its own side-door access to the driveway—super convenient for busy households.
Upstairs, you'll find a completely updated hall bathroom with custom tilework and all-new fixtures. The two hall bedrooms are spacious, each with large double-door closets.
The primary suite is located at the back of the home, offering a peaceful retreat. It features a large walk-in closet and a gorgeous ensuite bathroom with a walk-in shower, stunning tile, and a sleek vanity. It's a private oasis you'll love coming home to.
Don't forget to check out the finished basement before you leave. With new flooring and fresh paint, it's a versatile space that can be used as a playroom, workout area, home office, or second family room. There's also plenty of storage space and convenient outdoor access to the backyard through Bilco doors.
This home has been thoughtfully renovated with updates to plumbing and electrical systems, new flooring throughout, and high-quality finishes everywhere you look.
This home is just minutes from Oakland Park and a short drive to King of Prussia, Plymouth Meeting, and Oaks, putting shopping, dining, and entertainment right at your fingertips.
Don't wait—schedule your showing today and make 138 Burnside Ave your new home!
Location
State PA
County Montgomery
Area West Norriton Twp (10663)
Zoning RESIDENTIAL
Rooms
Basement Partially Finished
Interior
Interior Features Bathroom - Walk-In Shower, Breakfast Area, Bathroom - Tub Shower, Carpet, Ceiling Fan(s), Combination Kitchen/Dining, Dining Area, Kitchen - Gourmet, Kitchen - Island, Kitchen - Table Space, Primary Bath(s), Recessed Lighting, Upgraded Countertops, Walk-in Closet(s)
Hot Water Electric
Cooling Central A/C
Flooring Ceramic Tile, Luxury Vinyl Plank, Tile/Brick
Fireplaces Number 1
Fireplaces Type Insert, Gas/Propane
Inclusions All Kitchen Appliances, including refrigerator.
Equipment Built-In Microwave, Dishwasher, Disposal, Oven/Range - Gas, Stainless Steel Appliances, Refrigerator
Fireplace Y
Appliance Built-In Microwave, Dishwasher, Disposal, Oven/Range - Gas, Stainless Steel Appliances, Refrigerator
Heat Source Natural Gas
Laundry Main Floor
Exterior
Garage Spaces 4.0
Water Access N
Roof Type Architectural Shingle
Accessibility None
Total Parking Spaces 4
Garage N
Building
Story 2
Foundation Concrete Perimeter
Sewer Public Sewer
Water Public
Architectural Style Colonial, Craftsman, Traditional
Level or Stories 2
Additional Building Above Grade, Below Grade
Structure Type Dry Wall
New Construction N
Schools
School District Norristown Area
Others
Senior Community No
Tax ID 63-00-00800-019
Ownership Fee Simple
SqFt Source Assessor
Special Listing Condition Standard

Find out why customers are choosing LPT Realty to meet their real estate needs






