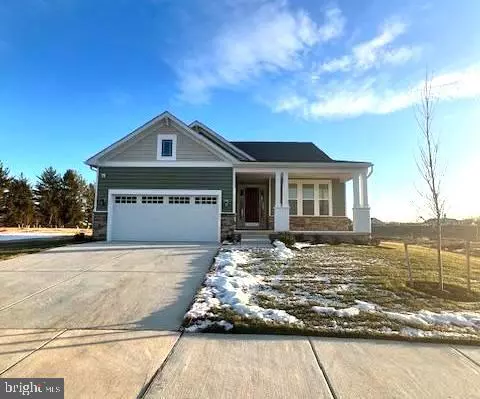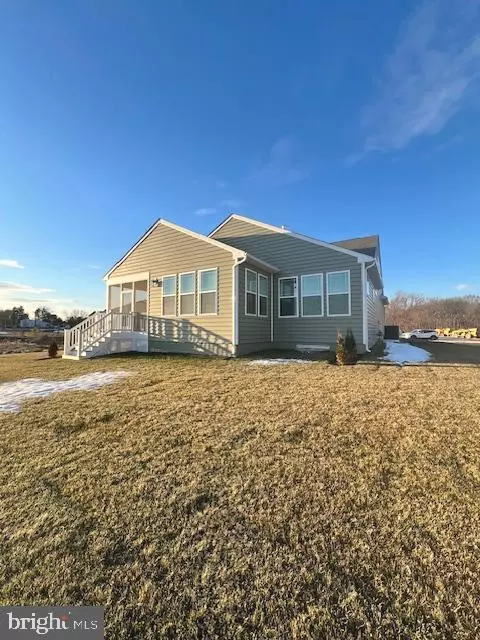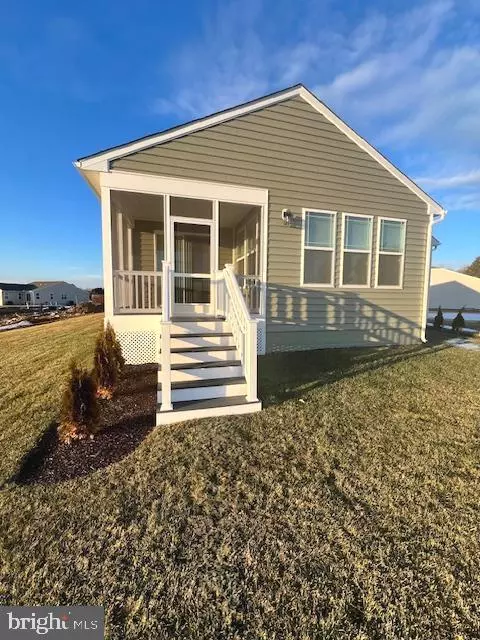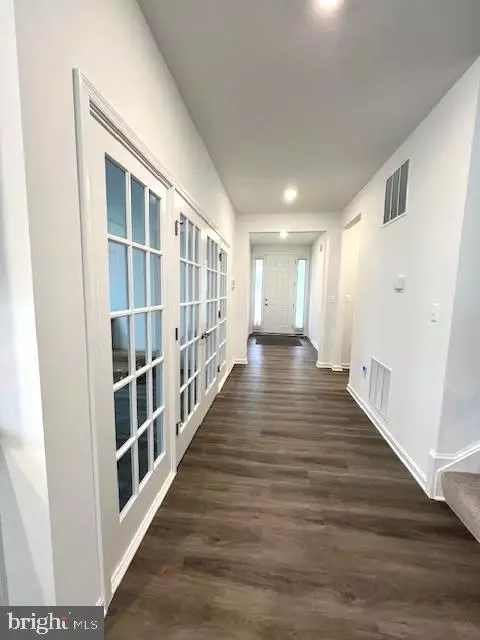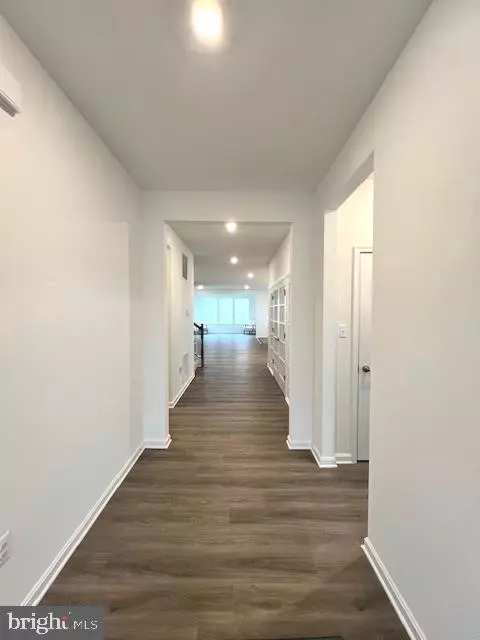4 Beds
4 Baths
0.26 Acres Lot
4 Beds
4 Baths
0.26 Acres Lot
Key Details
Property Type Single Family Home
Sub Type Detached
Listing Status Active
Purchase Type For Sale
Subdivision Four Seasons At Baymont Farms
MLS Listing ID DENC2074562
Style Villa,Loft with Bedrooms
Bedrooms 4
Full Baths 4
HOA Fees $235/mo
HOA Y/N Y
Originating Board BRIGHT
Year Built 2024
Annual Tax Amount $227
Tax Year 2024
Lot Size 0.260 Acres
Acres 0.26
Lot Dimensions 0.00 x 0.00
Property Description
Property Features:
*4 Spacious Bedrooms
*4 Full Bathrooms
*Fully Finished Basement – perfect for a media room, gym, or additional living space
*Loft Space – ideal for a den with a full bathroom and over-sized bedroom
*Home Office – a quiet, dedicated space for work or study
*Screened-In Porch – enjoy the outdoors in comfort year-round
*Stainless Steel Appliances – high-end kitchen appliances perfect for any home chef
*Granite Countertops – Beautiful neutral countertops and finishes
*Gas Fireplace – a cozy addition to the living room, creating a warm ambiance
*Plenty of Sunlight – large windows throughout fill the home with natural light
*Stunning Views – enjoy peaceful, scenic vistas from your home
Upgrades & Additional Features:
Numerous upgrades throughout, including custom cabinetry and flooring
A 55+ community offering a maintenance-free lifestyle
Access to fantastic amenities like a clubhouse, fitness center, and walking trails
Minutes from Route 1, making commuting and errands a breeze
Move-in ready with all the luxury and comfort you desire, in a low-maintenance lifestyle
This beautiful home offers the perfect balance of space, luxury, and convenience. Don't miss out on the opportunity to own this stunning property!
Location
State DE
County New Castle
Area South Of The Canal (30907)
Zoning S
Rooms
Basement Fully Finished
Main Level Bedrooms 2
Interior
Interior Features Bathroom - Tub Shower, Bathroom - Walk-In Shower, Breakfast Area, Carpet, Crown Moldings
Hot Water Electric
Cooling Central A/C
Fireplaces Number 1
Fireplaces Type Gas/Propane
Equipment Dishwasher, Disposal, Compactor, Exhaust Fan, Freezer, Oven - Double, Microwave
Furnishings No
Fireplace Y
Appliance Dishwasher, Disposal, Compactor, Exhaust Fan, Freezer, Oven - Double, Microwave
Heat Source Natural Gas
Laundry Main Floor
Exterior
Exterior Feature Enclosed, Porch(es), Screened
Parking Features Garage Door Opener
Garage Spaces 6.0
Utilities Available Cable TV, Phone Available, Electric Available, Water Available
Amenities Available Billiard Room, Club House, Exercise Room, Dog Park, Common Grounds, Jog/Walk Path, Party Room, Pool - Outdoor
Water Access N
Accessibility 2+ Access Exits
Porch Enclosed, Porch(es), Screened
Attached Garage 2
Total Parking Spaces 6
Garage Y
Building
Story 2
Foundation Permanent
Sewer Public Sewer
Water Public
Architectural Style Villa, Loft with Bedrooms
Level or Stories 2
Additional Building Above Grade, Below Grade
New Construction N
Schools
School District Appoquinimink
Others
Pets Allowed Y
HOA Fee Include Recreation Facility,Pool(s),Snow Removal
Senior Community Yes
Age Restriction 55
Tax ID 13-019.13-206
Ownership Fee Simple
SqFt Source Assessor
Security Features Exterior Cameras,Monitored,Motion Detectors,Security System,Smoke Detector
Acceptable Financing Conventional, Cash, FHA, VA
Horse Property N
Listing Terms Conventional, Cash, FHA, VA
Financing Conventional,Cash,FHA,VA
Special Listing Condition Standard
Pets Allowed Cats OK, Dogs OK

Find out why customers are choosing LPT Realty to meet their real estate needs

