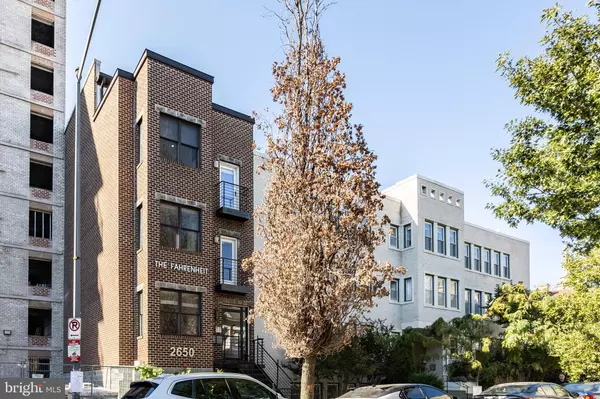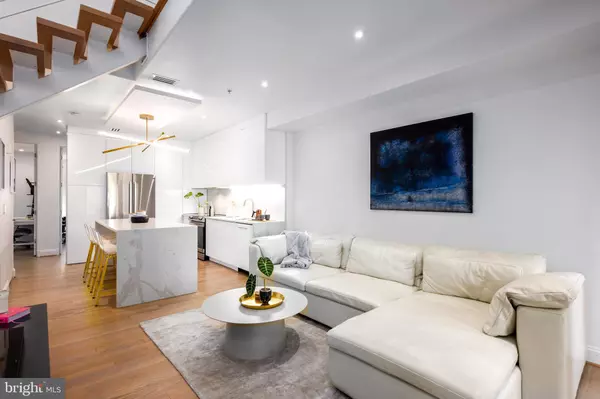3 Beds
2 Baths
1,342 SqFt
3 Beds
2 Baths
1,342 SqFt
Key Details
Property Type Condo
Sub Type Condo/Co-op
Listing Status Active
Purchase Type For Sale
Square Footage 1,342 sqft
Price per Sqft $666
Subdivision Columbia Heights
MLS Listing ID DCDC2165188
Style Contemporary,Loft with Bedrooms
Bedrooms 3
Full Baths 2
Condo Fees $390/mo
HOA Y/N N
Abv Grd Liv Area 1,342
Originating Board BRIGHT
Year Built 2010
Annual Tax Amount $5,838
Tax Year 2024
Property Description
This penthouse offers private outdoor space, a gas fire pit table, and a new large patio with Dec-Tec roof membrane flooring (2024). It is ideal for outdoor gatherings, enjoying the fantastic patio furniture and stunning city views. On the upper level, your owner's suite has an electric fireplace, a full bathroom, and a separate jacuzzi tub. On the first level, you will find two beautifully spacious bedrooms, one with a Murphy bed built-in and a full bathroom.
From the minute you step inside, you're welcomed by warm, recently refinished hardwood floors (2020) and big windows that flood the space with natural light. The open layout is enhanced with a modern, elegant design and lighting, making it a welcoming and relaxing space. Both bathrooms have new vanities, lighting (2022), and a new Samsung washer and dryer (2022).
The kitchen is a highlight and was fully remodeled (2021). It features new stainless steel appliances (2021), sleek quartz countertops, a waterfall kitchen island with a wine cooler and microwave, and crisp white cabinetry, perfect for anyone who enjoys cooking at home. With thoughtful updates, this condo is move-in ready and designed for easy, modern living. The roof of the condo building was also replaced in 2021.
Situated in Columbia Heights, this condo is just steps away from a lively array of dining and shopping options. Explore the peaceful streets of the neighborhood and the natural beauty of Meridian Hill Park, just one block away. Food lovers will appreciate being near top-rated spots like Elle, Purple Patch, and La Tejana, as well as the convenience of the Columbia Heights Metro (green and yellow lines) and nearby bus routes for easy downtown access.
Location
State DC
County Washington
Zoning RA-4
Rooms
Main Level Bedrooms 2
Interior
Interior Features Combination Kitchen/Living, Ceiling Fan(s), Floor Plan - Open, Skylight(s), Sprinkler System, Wood Floors
Hot Water Electric
Heating Heat Pump - Electric BackUp
Cooling Heat Pump(s)
Fireplaces Number 1
Fireplaces Type Electric
Inclusions Stove, microwave, refrigerator, wine refrigerator, dishwasher, disposer, ceiling fans, window treatments, Murphy bed, rooftop fire table and patio furniture.
Equipment Dishwasher, Disposal, Microwave, Refrigerator, Stove, Washer - Front Loading, Dryer - Front Loading
Fireplace Y
Appliance Dishwasher, Disposal, Microwave, Refrigerator, Stove, Washer - Front Loading, Dryer - Front Loading
Heat Source Electric
Laundry Dryer In Unit, Washer In Unit
Exterior
Exterior Feature Balcony, Patio(s)
Garage Spaces 1.0
Utilities Available Cable TV Available, Electric Available
Amenities Available None
Water Access N
View Panoramic, City
Accessibility None
Porch Balcony, Patio(s)
Total Parking Spaces 1
Garage N
Building
Story 2
Unit Features Garden 1 - 4 Floors
Sewer Public Sewer
Water Public
Architectural Style Contemporary, Loft with Bedrooms
Level or Stories 2
Additional Building Above Grade, Below Grade
New Construction N
Schools
High Schools Cardozo Education Campus
School District District Of Columbia Public Schools
Others
Pets Allowed Y
HOA Fee Include Water,Sewer,Parking Fee
Senior Community No
Tax ID 2574//2024
Ownership Condominium
Acceptable Financing Cash, Conventional, FHA, VA
Horse Property N
Listing Terms Cash, Conventional, FHA, VA
Financing Cash,Conventional,FHA,VA
Special Listing Condition Standard
Pets Allowed Size/Weight Restriction, Case by Case Basis

Find out why customers are choosing LPT Realty to meet their real estate needs






