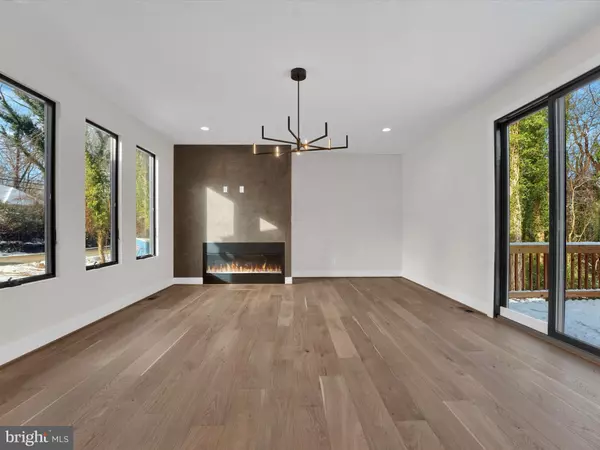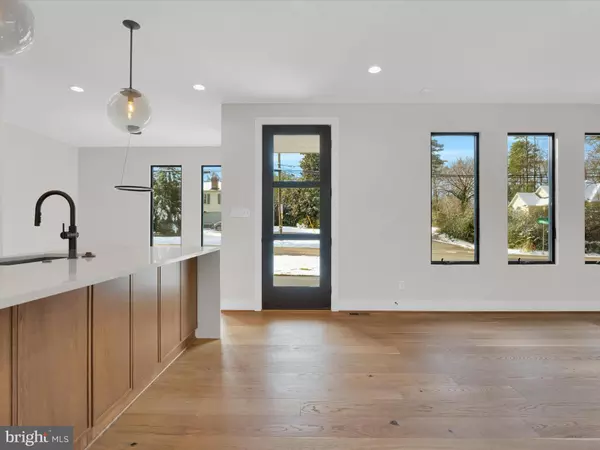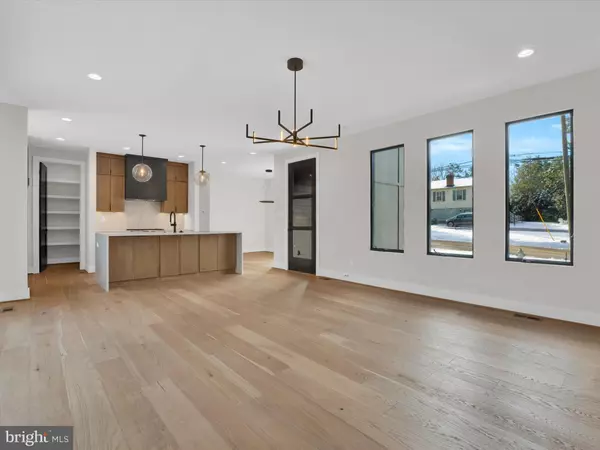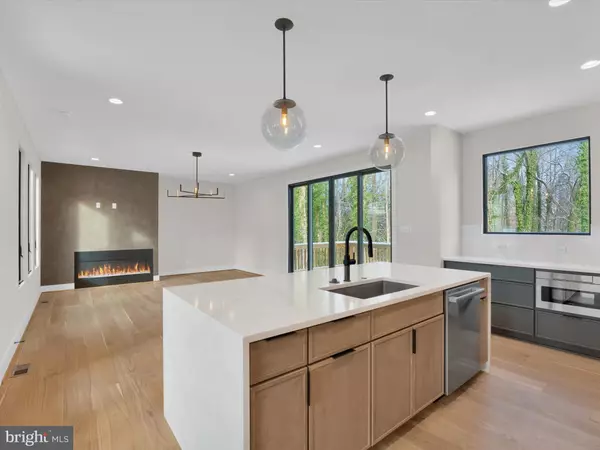3 Beds
3 Baths
0.57 Acres Lot
3 Beds
3 Baths
0.57 Acres Lot
Key Details
Property Type Single Family Home
Sub Type Detached
Listing Status Active
Purchase Type For Sale
Subdivision Stratford Hills
MLS Listing ID VARC2000590
Style Mid-Century Modern
Bedrooms 3
Full Baths 2
Half Baths 1
HOA Y/N N
Originating Board BRIGHT
Annual Tax Amount $1,896
Tax Year 2024
Lot Size 0.570 Acres
Acres 0.57
Lot Dimensions 137.00 x 205.00
Property Description
Location
State VA
County Richmond City
Zoning 2
Rooms
Other Rooms Dining Room, Primary Bedroom, Bedroom 2, Bedroom 3, Kitchen, Family Room, Office
Interior
Interior Features Kitchen - Island, Pantry, Ceiling Fan(s), Dining Area, Kitchen - Eat-In, Upgraded Countertops, Walk-in Closet(s)
Hot Water Tankless
Heating Forced Air
Cooling Central A/C
Flooring Carpet, Tile/Brick, Wood
Fireplaces Number 1
Fireplaces Type Gas/Propane
Equipment Dishwasher, Oven/Range - Gas, Microwave
Fireplace Y
Appliance Dishwasher, Oven/Range - Gas, Microwave
Heat Source Electric
Exterior
Exterior Feature Deck(s)
Parking Features Garage - Front Entry
Garage Spaces 2.0
Water Access N
Roof Type Composite
Accessibility None
Porch Deck(s)
Attached Garage 2
Total Parking Spaces 2
Garage Y
Building
Story 2
Foundation Crawl Space
Sewer Public Sewer
Water Public
Architectural Style Mid-Century Modern
Level or Stories 2
Additional Building Above Grade, Below Grade
Structure Type Dry Wall
New Construction Y
Schools
Elementary Schools Southampton
Middle Schools Elkhardt - Thompson
High Schools Huguenot
School District Richmond City Public Schools
Others
Senior Community No
Tax ID C0010340014
Ownership Fee Simple
SqFt Source Assessor
Special Listing Condition Standard

Find out why customers are choosing LPT Realty to meet their real estate needs






