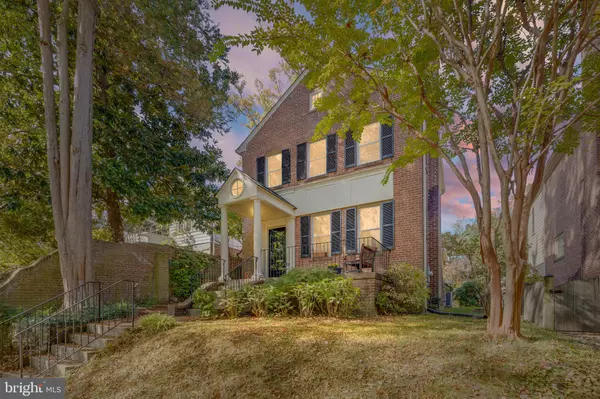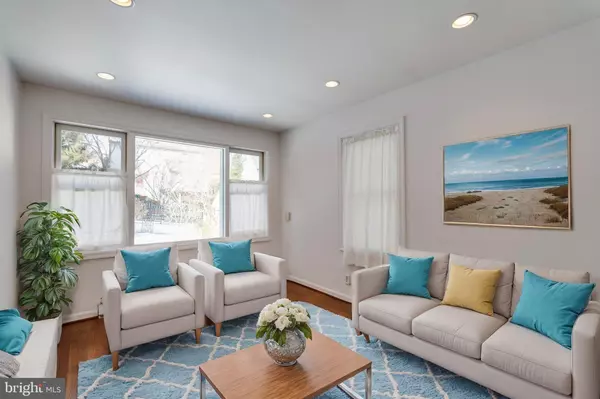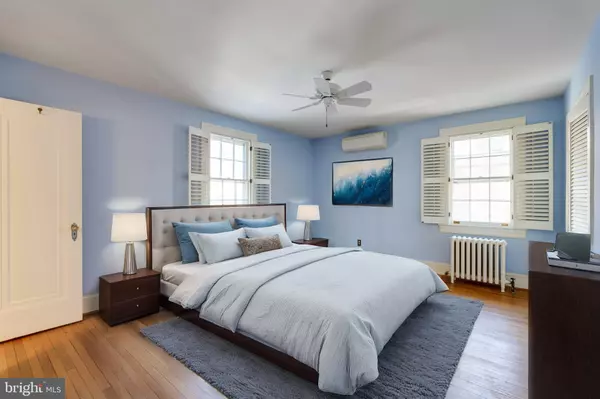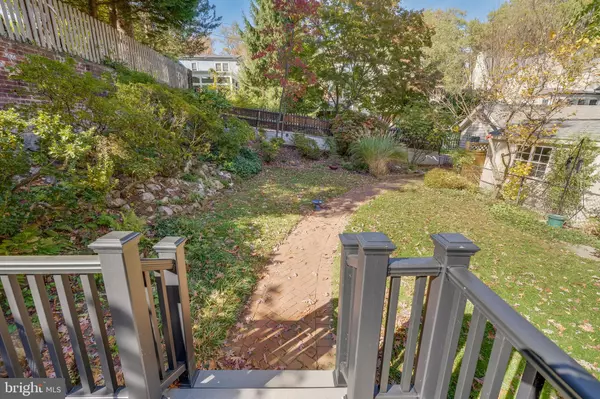3 Beds
3 Baths
2,148 SqFt
3 Beds
3 Baths
2,148 SqFt
Key Details
Property Type Single Family Home
Sub Type Detached
Listing Status Coming Soon
Purchase Type For Sale
Square Footage 2,148 sqft
Price per Sqft $465
Subdivision Chevy Chase
MLS Listing ID DCDC2174920
Style Other
Bedrooms 3
Full Baths 3
HOA Y/N N
Abv Grd Liv Area 1,608
Originating Board BRIGHT
Year Built 1934
Annual Tax Amount $8,166
Tax Year 2024
Lot Size 4,400 Sqft
Acres 0.1
Property Description
Homes in this serene, tree-lined community are rarely available, making this an exceptional opportunity. This residence features a one-car garage, a coveted amenity in the city, providing both secure parking and additional storage space. A perfect balance of tranquility and convenience, with easy access to Rock Creek Park, top-rated schools, and the vibrant shopping and dining options of Friendship Heights and Chevy Chase.
The home exudes warmth and charm with its natural light, classic architectural details, and hardwood floors. Three bedrooms upstairs to accommodate many different living accommodations. The backyard provides a private retreat, complete with mature landscaping and a giant new deck making it an ideal space for relaxation or entertaining. Schedule your private tour with the listing agent today to experience all that Barnaby Woods has to offer!
Location
State DC
County Washington
Zoning UN
Rooms
Basement Other
Interior
Hot Water Other
Heating Hot Water
Cooling None
Fireplaces Number 2
Fireplace Y
Heat Source Other
Exterior
Parking Features Other
Garage Spaces 1.0
Water Access N
Accessibility None
Attached Garage 1
Total Parking Spaces 1
Garage Y
Building
Story 2
Foundation Brick/Mortar
Sewer Public Septic
Water Public
Architectural Style Other
Level or Stories 2
Additional Building Above Grade, Below Grade
New Construction N
Schools
School District District Of Columbia Public Schools
Others
Senior Community No
Tax ID 2349//0091
Ownership Fee Simple
SqFt Source Assessor
Special Listing Condition Standard

Find out why customers are choosing LPT Realty to meet their real estate needs






