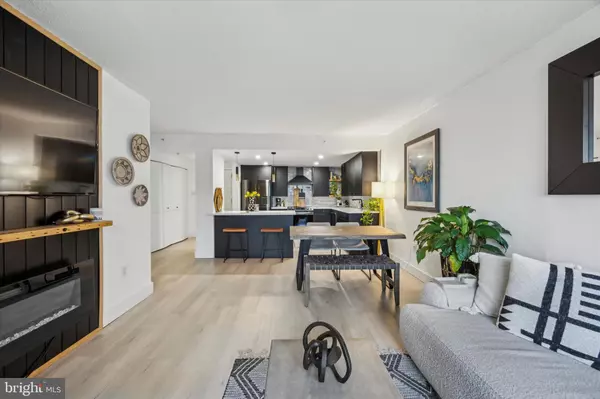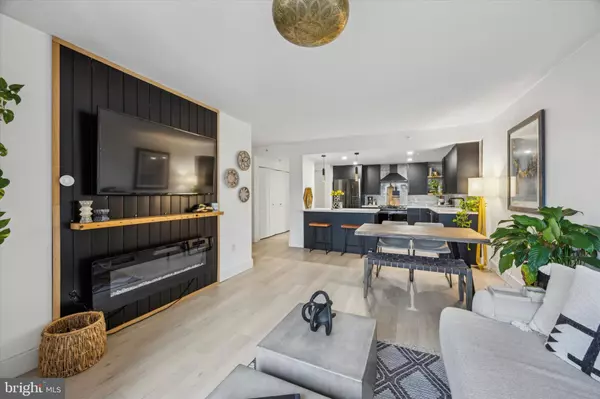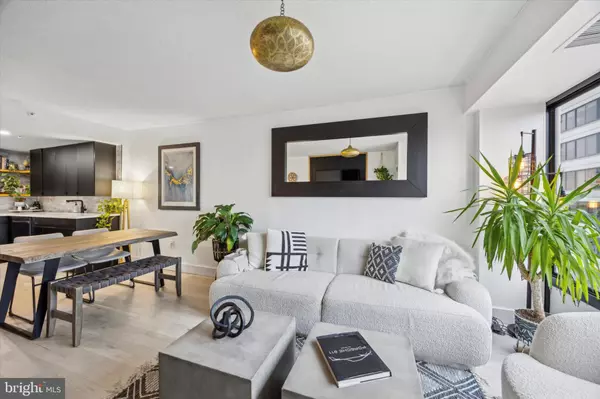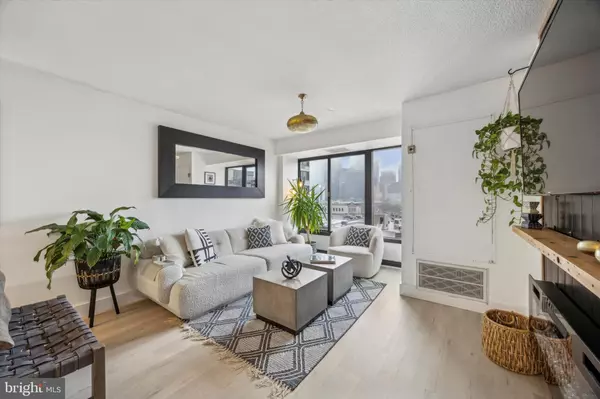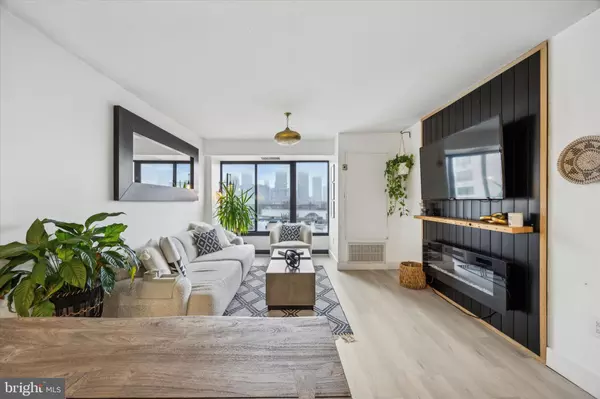2 Beds
1 Bath
891 SqFt
2 Beds
1 Bath
891 SqFt
Key Details
Property Type Condo
Sub Type Condo/Co-op
Listing Status Coming Soon
Purchase Type For Sale
Square Footage 891 sqft
Price per Sqft $470
Subdivision Logan Square
MLS Listing ID PAPH2436818
Style Other
Bedrooms 2
Full Baths 1
Condo Fees $709/mo
HOA Y/N N
Abv Grd Liv Area 891
Originating Board BRIGHT
Year Built 1970
Annual Tax Amount $4,314
Tax Year 2024
Lot Dimensions 0.00 x 0.00
Property Description
Upon entering, you'll find a generous custom coat closet on your right and a modern chef's kitchen on your left. This elegant kitchen is equipped with tall cabinets, high-end appliances such as a counter-depth refrigerator and hood, Carrera marble backsplash, open wood corner shelving, and a quartz countertop with a sit-in island. The kitchen seamlessly flows into the living room, providing ample space for a dining table and a living area, highlighted by a large wall-to-wall window that bathes the space in natural light and offers sweeping views of Philadelphia's skyline.
The hallway leads to two generously-sized bedrooms, each offering breathtaking south-facing views that provide a timeless panorama of the iconic Philadelphia skyline. The master bedroom features a wall-to-wall window and a custom walk-in closet, while the guest bedroom also includes large windows and a spacious closet. The well-designed hallway bathroom includes a large vanity with plenty of storage and a full-size tub with glass doors.
The community features numerous amenities, including a beautiful outdoor pool surrounded by a lush and peaceful garden, a gazebo, and a large grassy area with lounge chairs for relaxation. Additionally, there is a library, security services, and bike storage available. The building is pet-friendly and boasts a Walk Score of 94. You'll also find a cutting-edge fitness center, a 24-hour front desk, a guest suite, a parking garage, and on-site management and maintenance services—all designed to enhance your living experience.
The location is unbeatable, nestled in the tranquil Art Museum and Fairmount area. Just two blocks from the renowned Barnes Museum on the prestigious Ben Franklin Parkway and a block away from Whole Foods and target, this residence is within walking distance to Kelly Drive, Center City, Fairmount restaurants, and much more.
It offers a peaceful retreat amidst the vibrant energy of the bustling Art Museum area. With easy access to major highways, convenience is at your fingertips, allowing for effortless exploration of everything the city has to offer. Act fast, this is one of the nicest condos in the building and won't last.
Location
State PA
County Philadelphia
Area 19130 (19130)
Zoning RMX3
Rooms
Main Level Bedrooms 2
Interior
Hot Water Electric
Cooling Central A/C
Fireplaces Number 1
Fireplaces Type Electric
Fireplace Y
Heat Source Electric
Exterior
Parking Features Garage Door Opener
Garage Spaces 1.0
Water Access N
Accessibility Elevator
Total Parking Spaces 1
Garage Y
Building
Story 1
Unit Features Hi-Rise 9+ Floors
Sewer Public Sewer
Water Public
Architectural Style Other
Level or Stories 1
Additional Building Above Grade, Below Grade
New Construction N
Schools
School District Philadelphia City
Others
Pets Allowed Y
HOA Fee Include All Ground Fee,Common Area Maintenance,Lawn Maintenance,Management,Parking Fee,Pool(s),Recreation Facility,Reserve Funds,Road Maintenance,Sewer,Snow Removal,Trash,Water
Senior Community No
Tax ID 888091108
Ownership Fee Simple
SqFt Source Assessor
Acceptable Financing Cash, FHA, Conventional
Listing Terms Cash, FHA, Conventional
Financing Cash,FHA,Conventional
Special Listing Condition Standard
Pets Allowed Dogs OK, Cats OK

Find out why customers are choosing LPT Realty to meet their real estate needs


